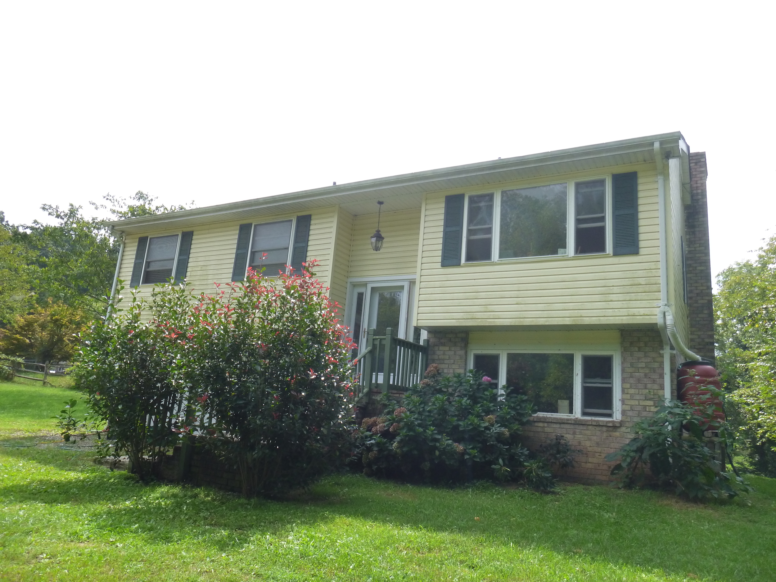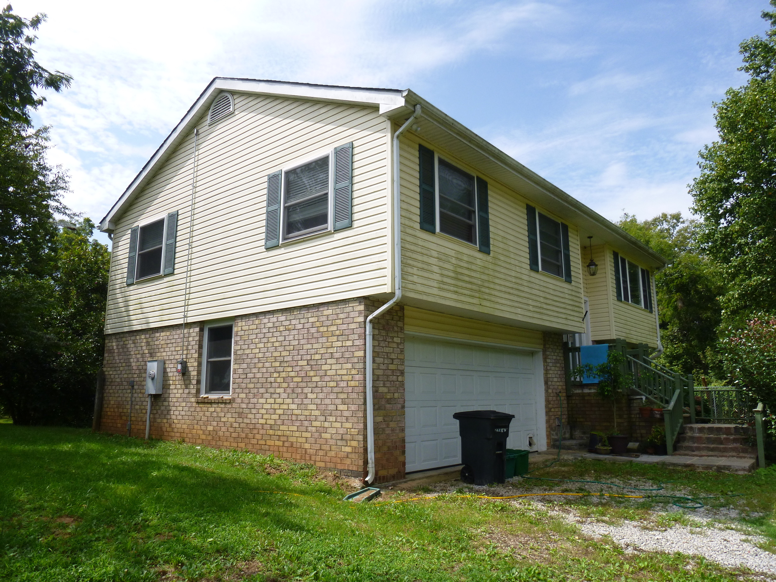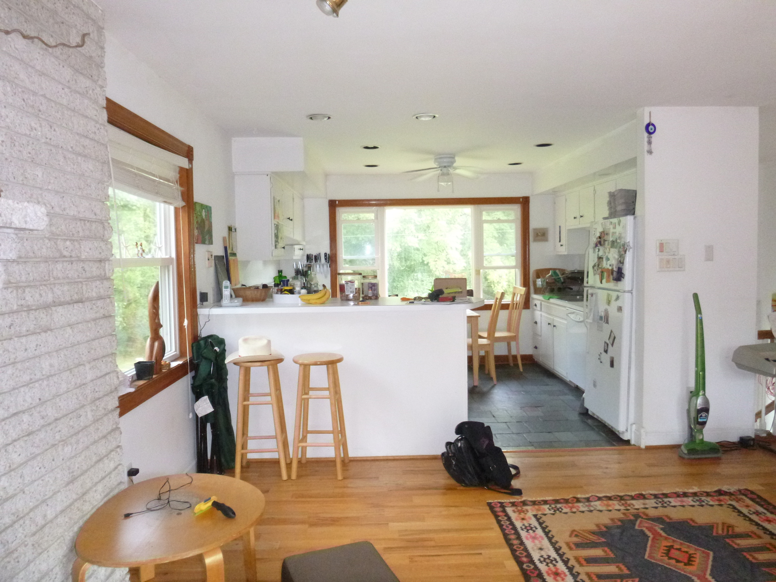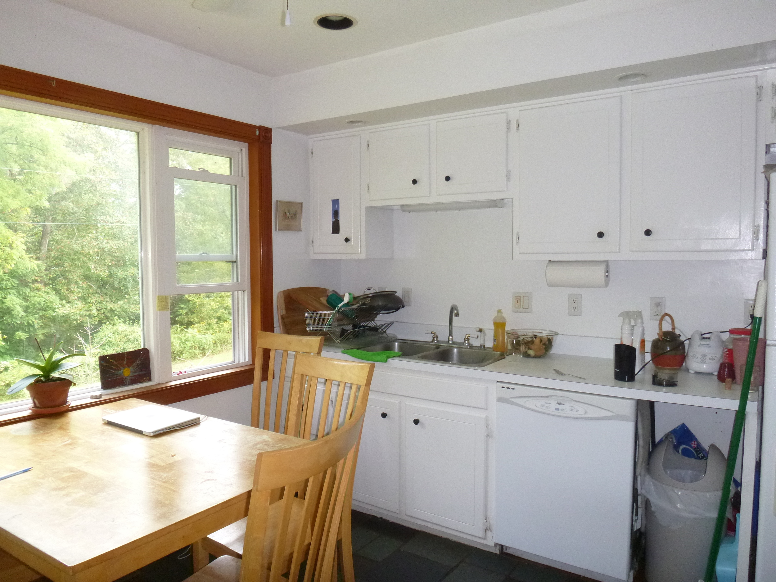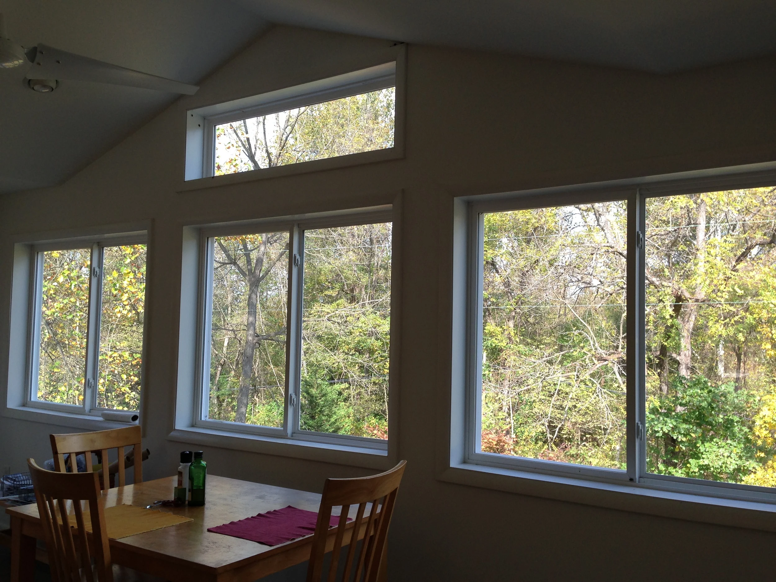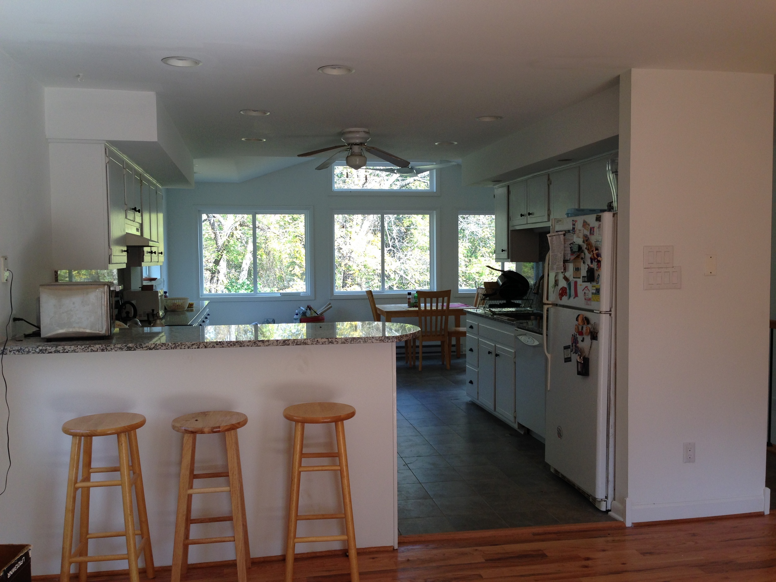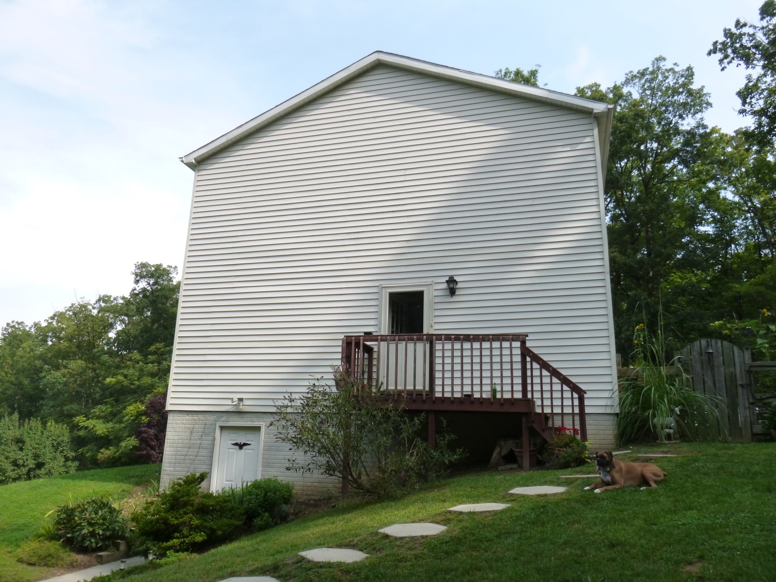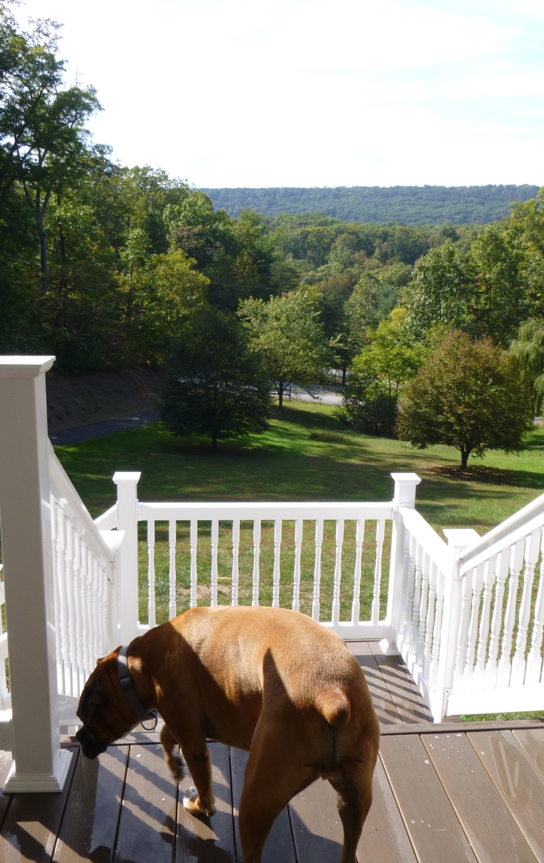Unsplitting a Split Foyer in Shepherdstown
What a difference this addition made to the house. It gained more kitchen space, a sunroom/dining area, a foyer, an actual laundry room, a covered entry at the new basement-level front door, a covered porch, and a straight staircase. We also renovated the existing master bath and added a patio door to the master bedroom. Now, the occupants have great views of the woods on the front of their property from inside the enlarged kitchen and from on their new covered porch.
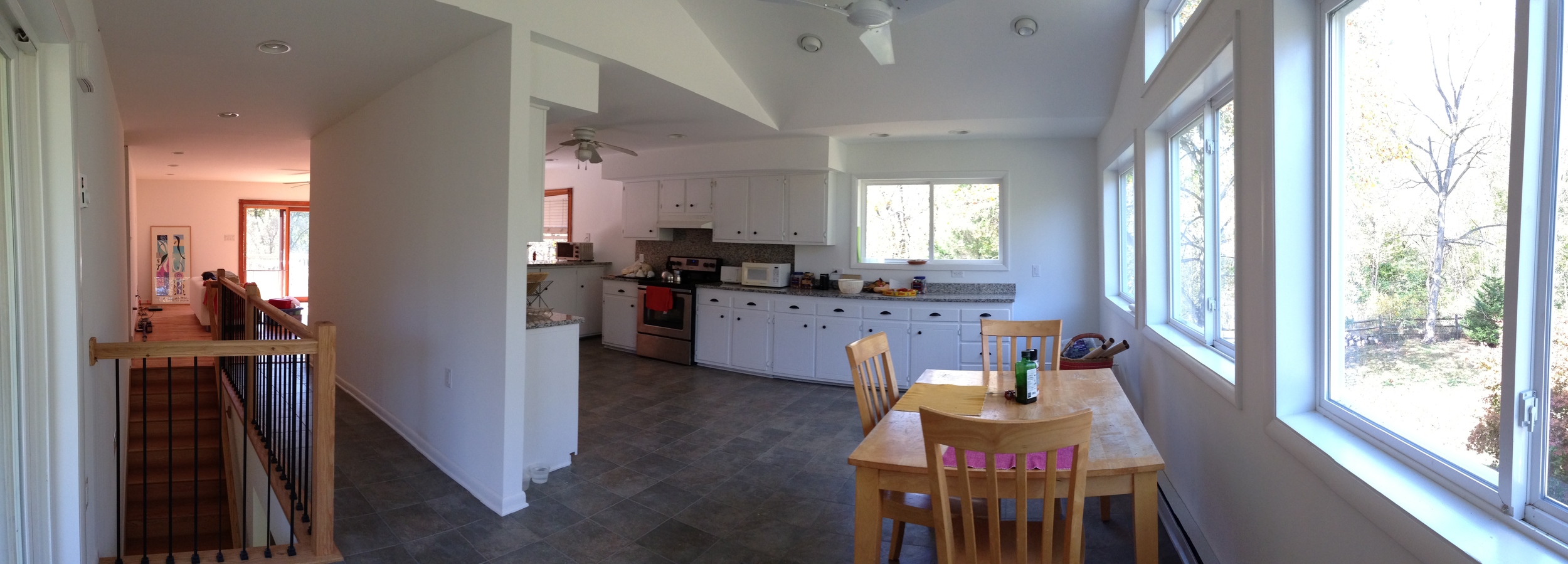
categories /
Additions
tags / Covered Porch, Split Foyer, Sunroom, Scissors Trusses, Kitchen, Unsplitting a split foyer
tags / Covered Porch, Split Foyer, Sunroom, Scissors Trusses, Kitchen, Unsplitting a split foyer

