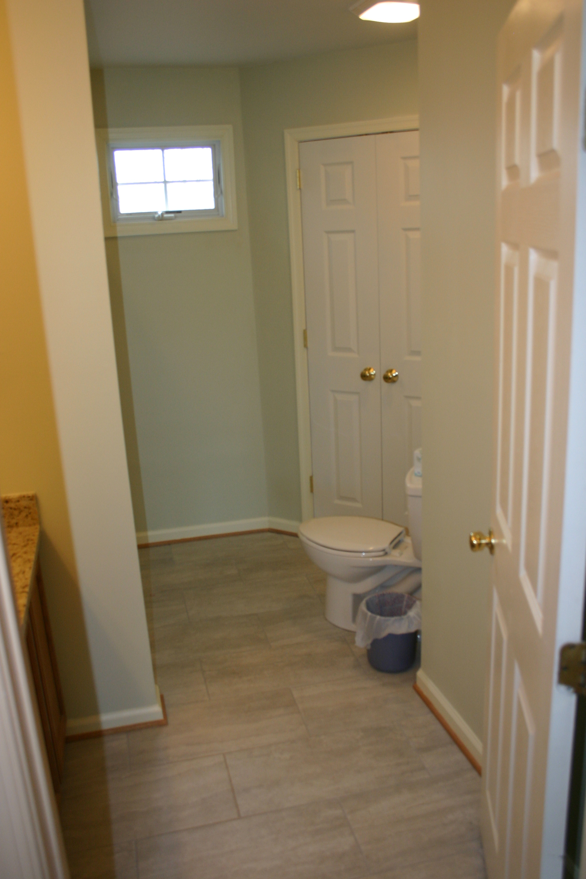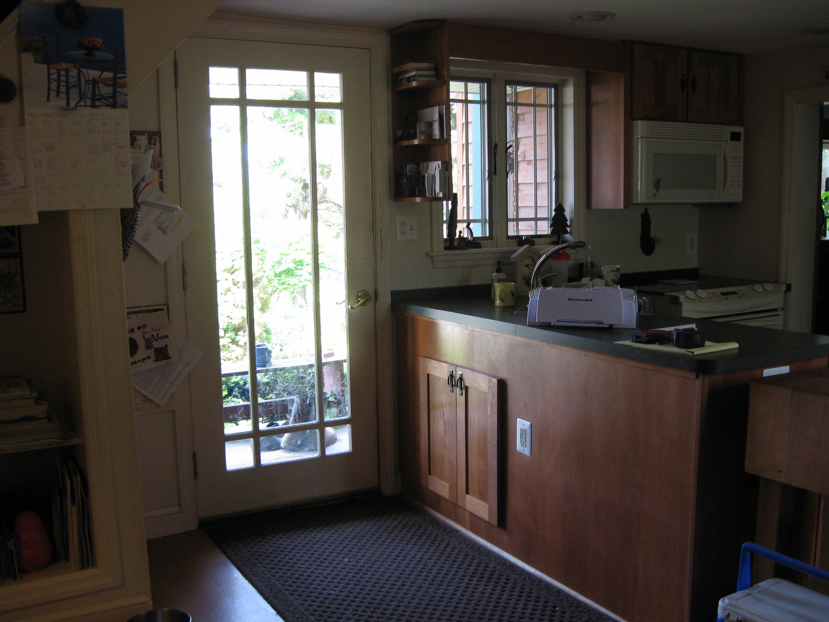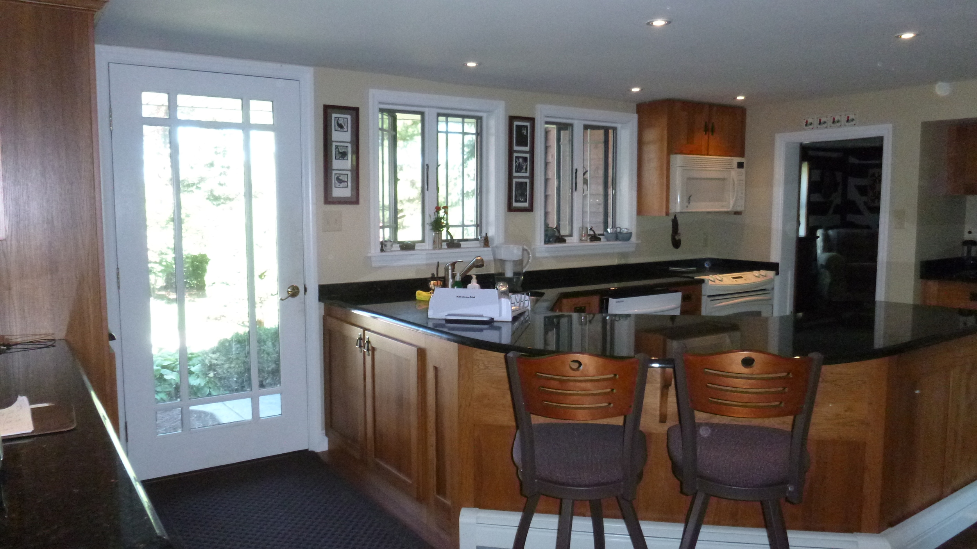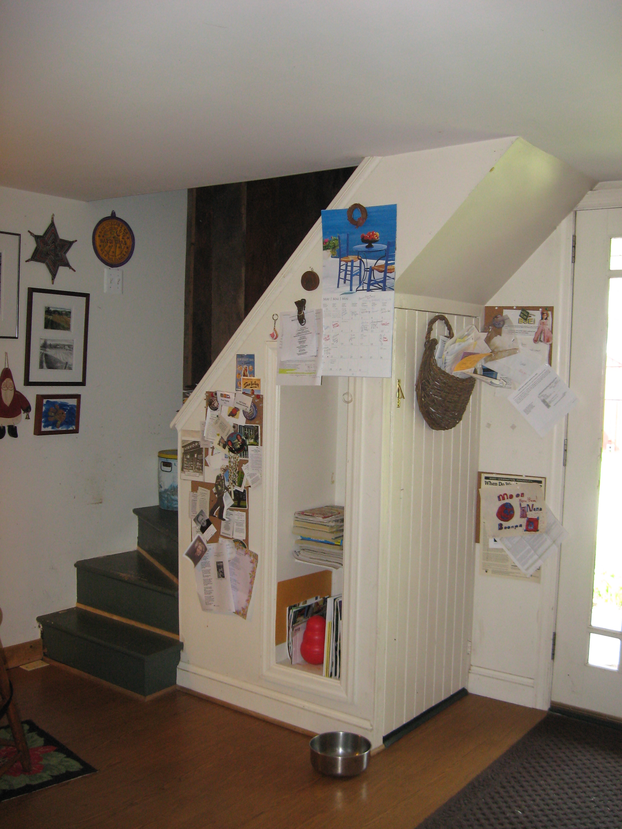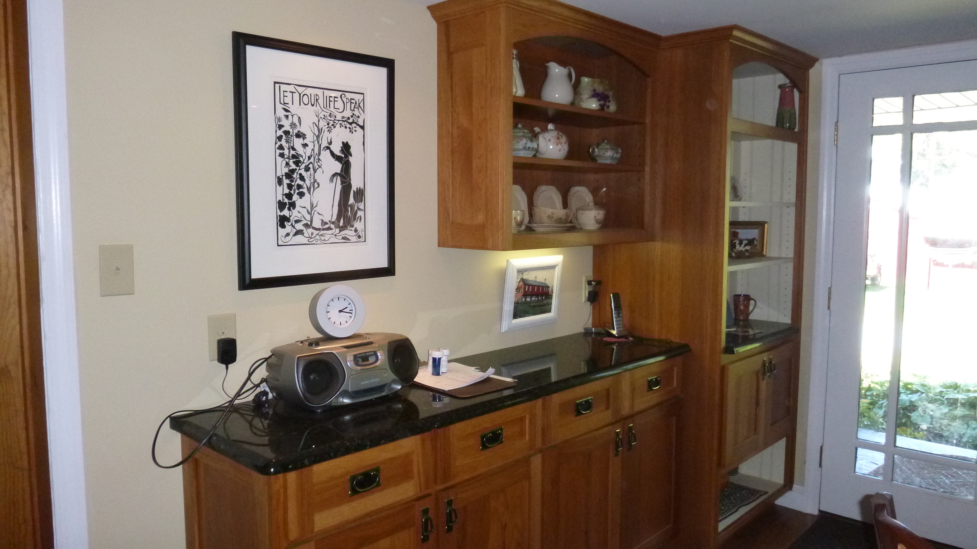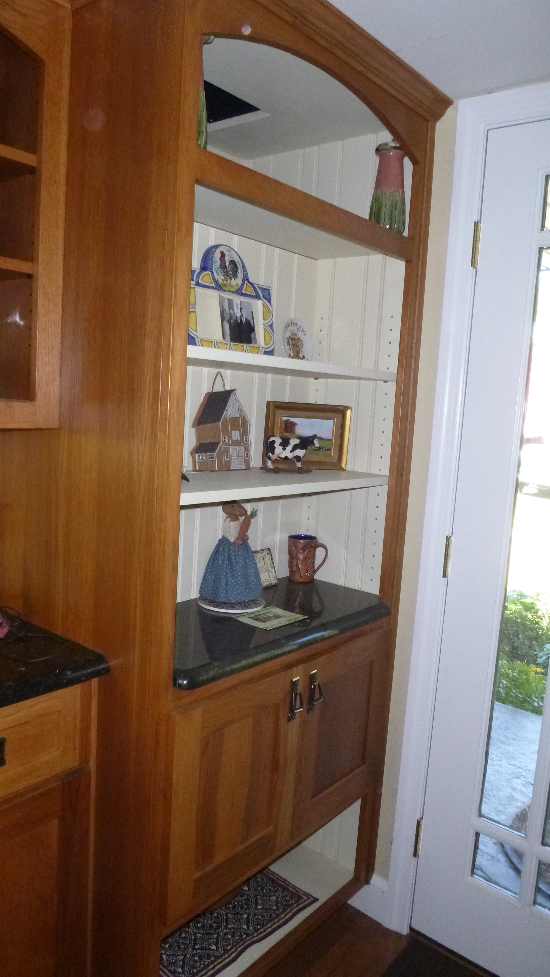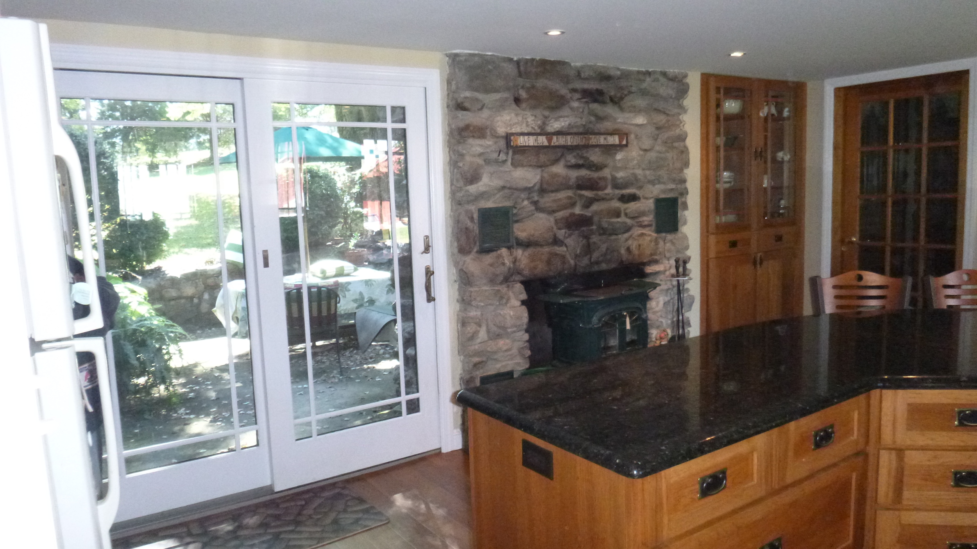Opening up a Shepherdstown rambler
If you're like these homeowners (and like me), you have underutilized space in your existing house - a room or two whose square footage could be better used elsewhere. In this example, that room was a rarely-used living room beyond their foyer, in the center of their house. They already had two other family rooms, yet had a small master bedroom with a tiny bath. We worked together on a concept where part of the living room was retained for a reading nook, but the rest of the space was up for grabs by a new master bath and a larger master bedroom.

If imagining this as your own house gives you chest pains, you may wish to reconsider whether you can handle a massive interior renovation. Also, please consult a physician.
My clients moved into the basement while the majority of their first floor was gutted. In return for their inconvenience they were rewarded with a true Master Suite, a new hall bath, a Reading Nook, a roomier Foyer, and an opened-up basement stair and kitchen entry.
After the first floor renovations were completed the couple moved back upstairs so that the basement renovations could begin. A lower level bath was renovated/modernized, and a door was added to connect it directly to the larger of two bedrooms beside it. The house is utterly transformed and feels nothing like its former 1960's self.
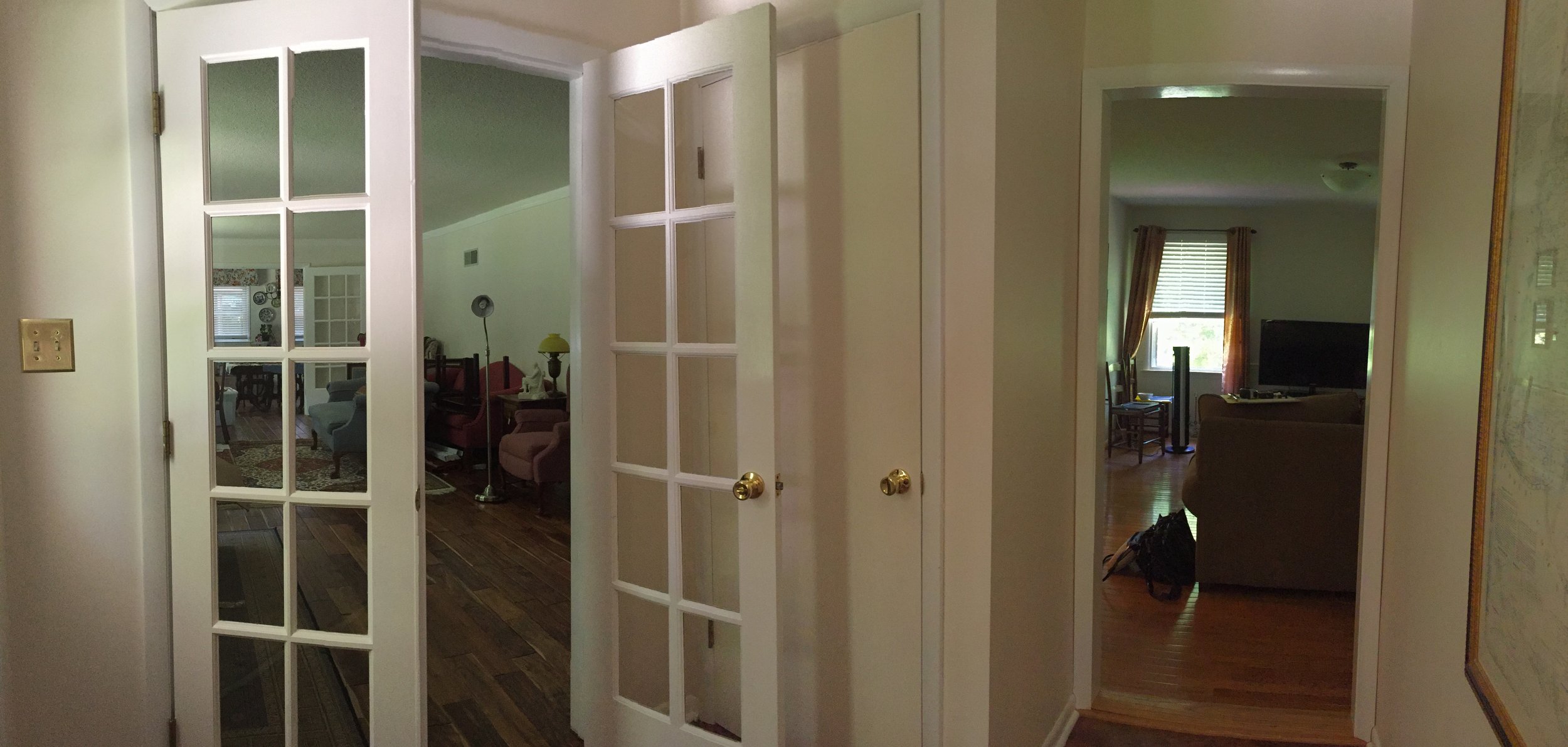
Before, the foyer felt cramped because french doors to the Family Room swing into the foyer. One of the doors conflicted with a coat closet, which cut into the foyer space and made it feel even more cramped. To top it off, the doorway leading into the Living Room beyond wasn't very wide or welcoming.
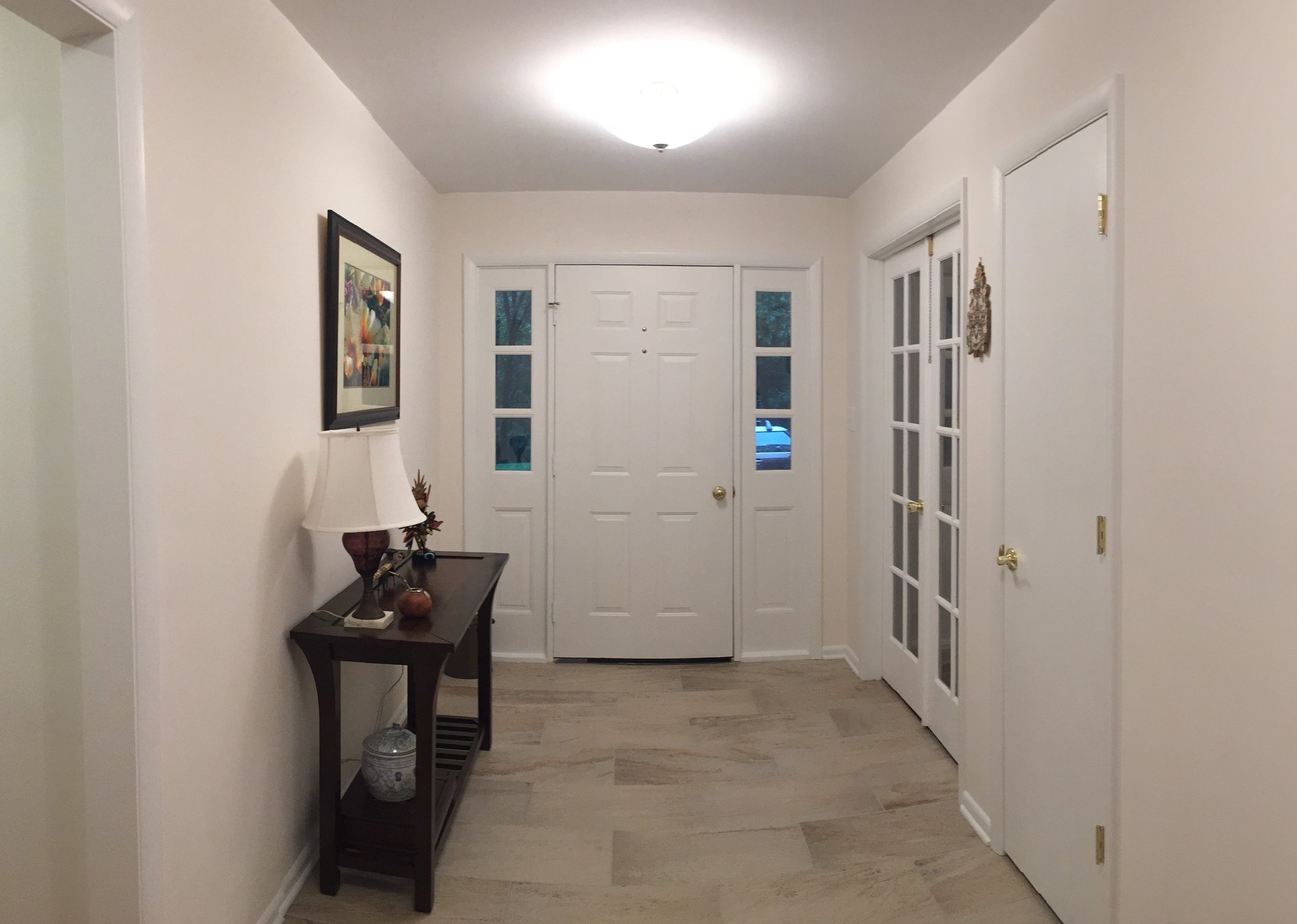
After, the coat closet and wall were removed for an open flow between the Foyer and the rest of the house. A new coat closet next to the double French doors was carved out of a corner of the Family Room. The French doors were also rehung to swing into the Family room, against the side of the new closet and the new bookcase built-in.
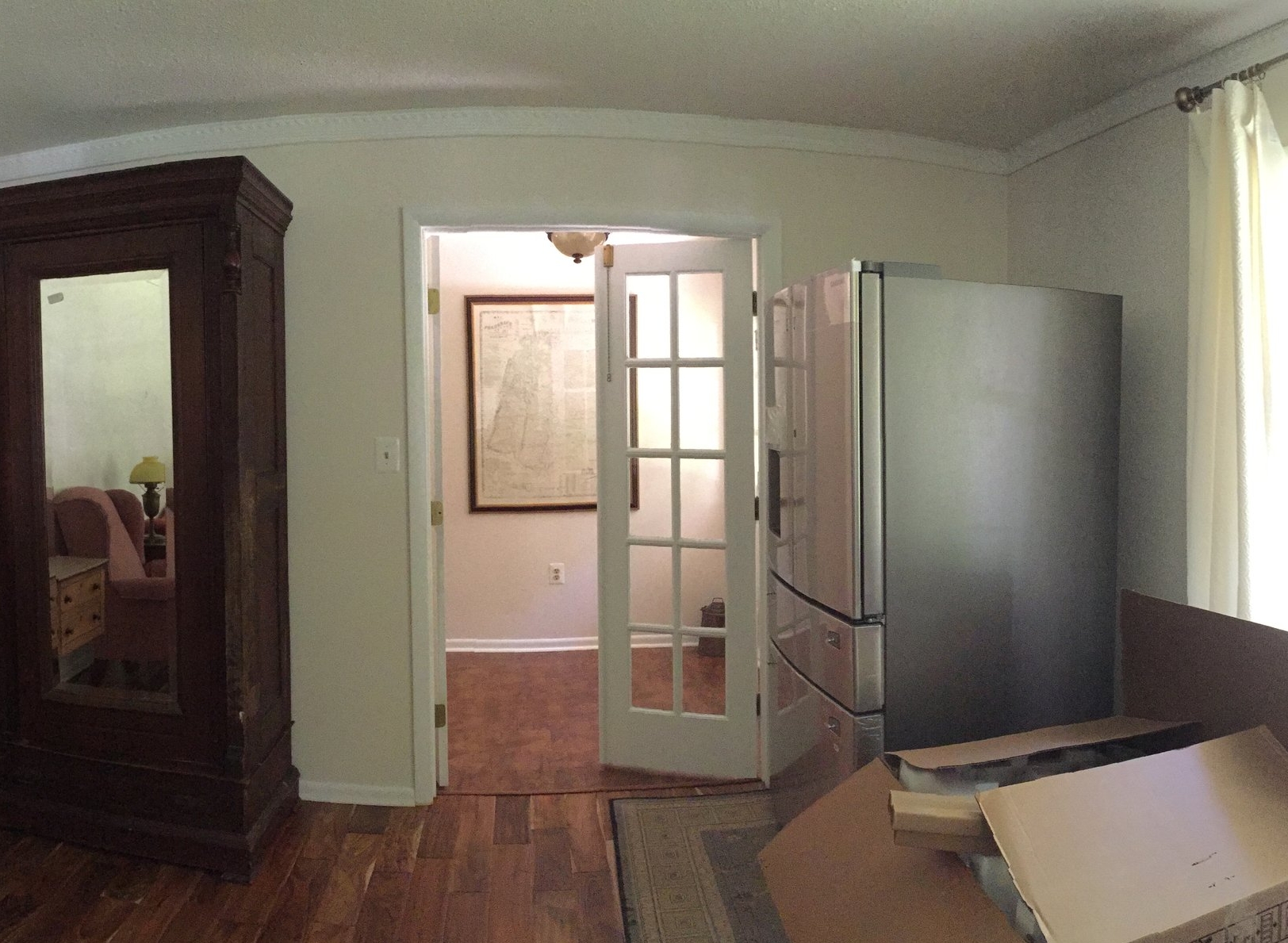
Before, the Family Room doors leading into the Foyer beyond swung into the foyer.
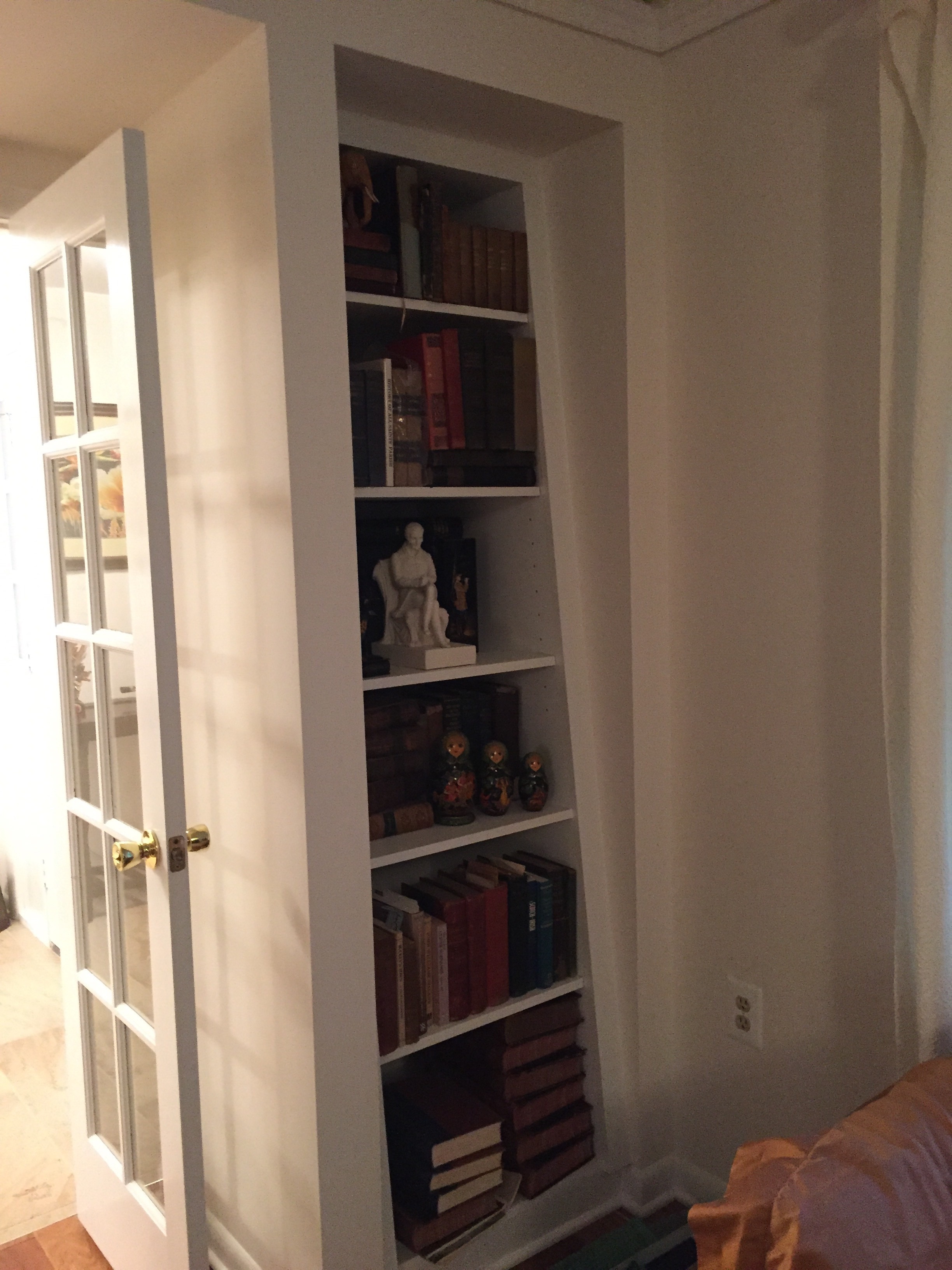
After: the French doors have been reversed so they don't swing into the Foyer anymore. A new bookcase in the corner of the Family Room provides a nice wall perpendicular to one door; a new coat closet (not shown here) in the left corner provides a wall perpendicular to the other door. The ceiling over the doors has also been dropped for crown moulding to run straight across the closet and the bookcase projections.
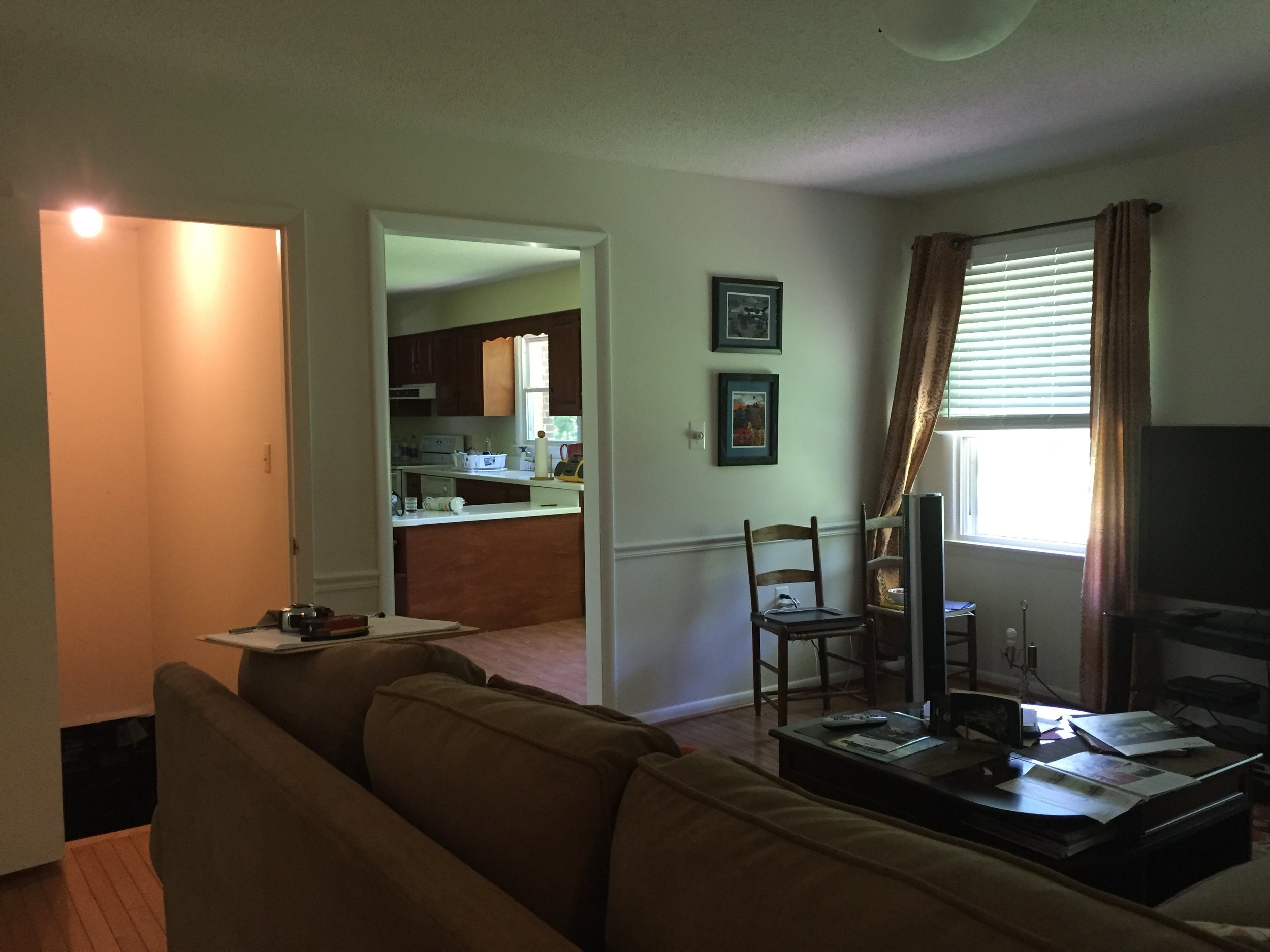
Before, a central living room, just inside the Foyer, was rarely used. The owners have another Family Room to the left of the Foyer, so this one is redundant, and the square footage will be put to good use in this whole-house remodel.
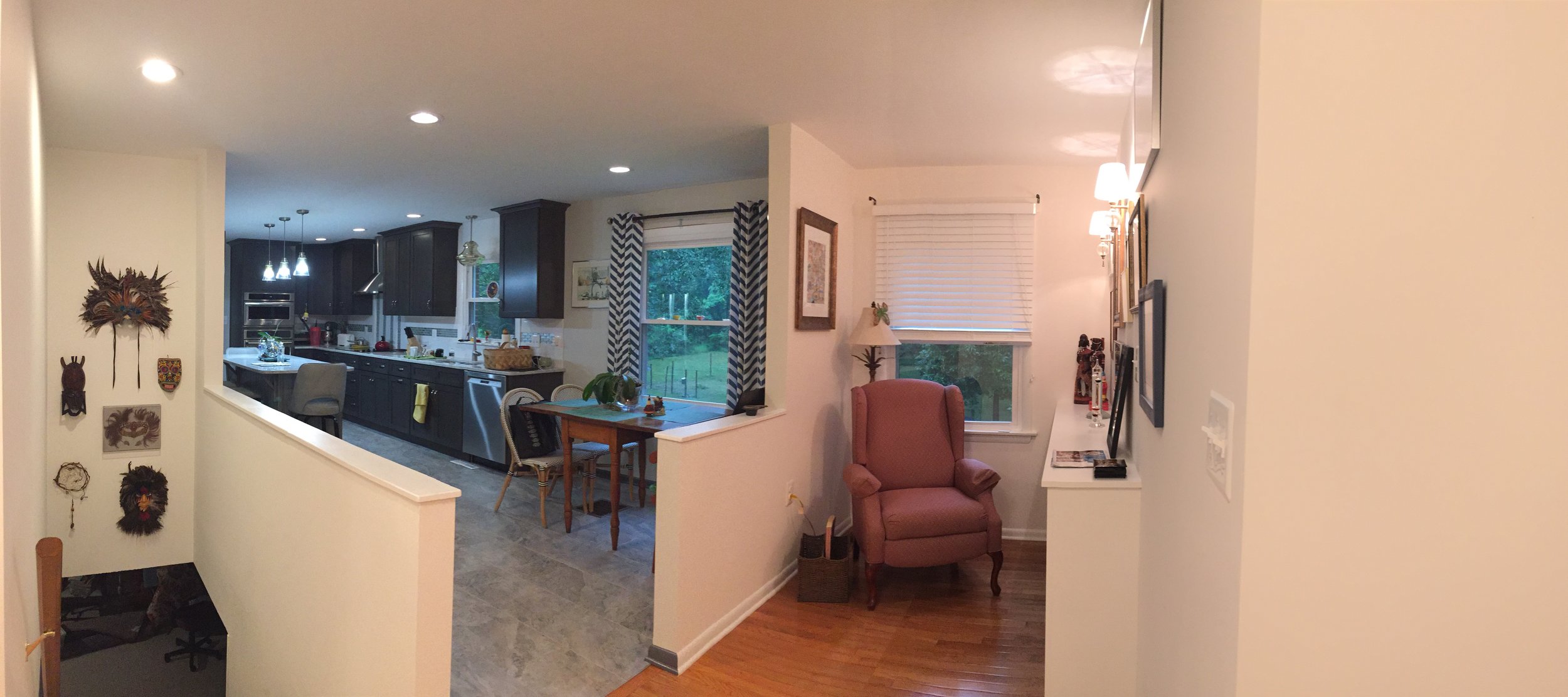
After, the former Living Room window is now part of a great little reading nook. Walls have been removed at the basement staircase and between the former Living Room and the Kitchen. This is the view as one enters from the Foyer.
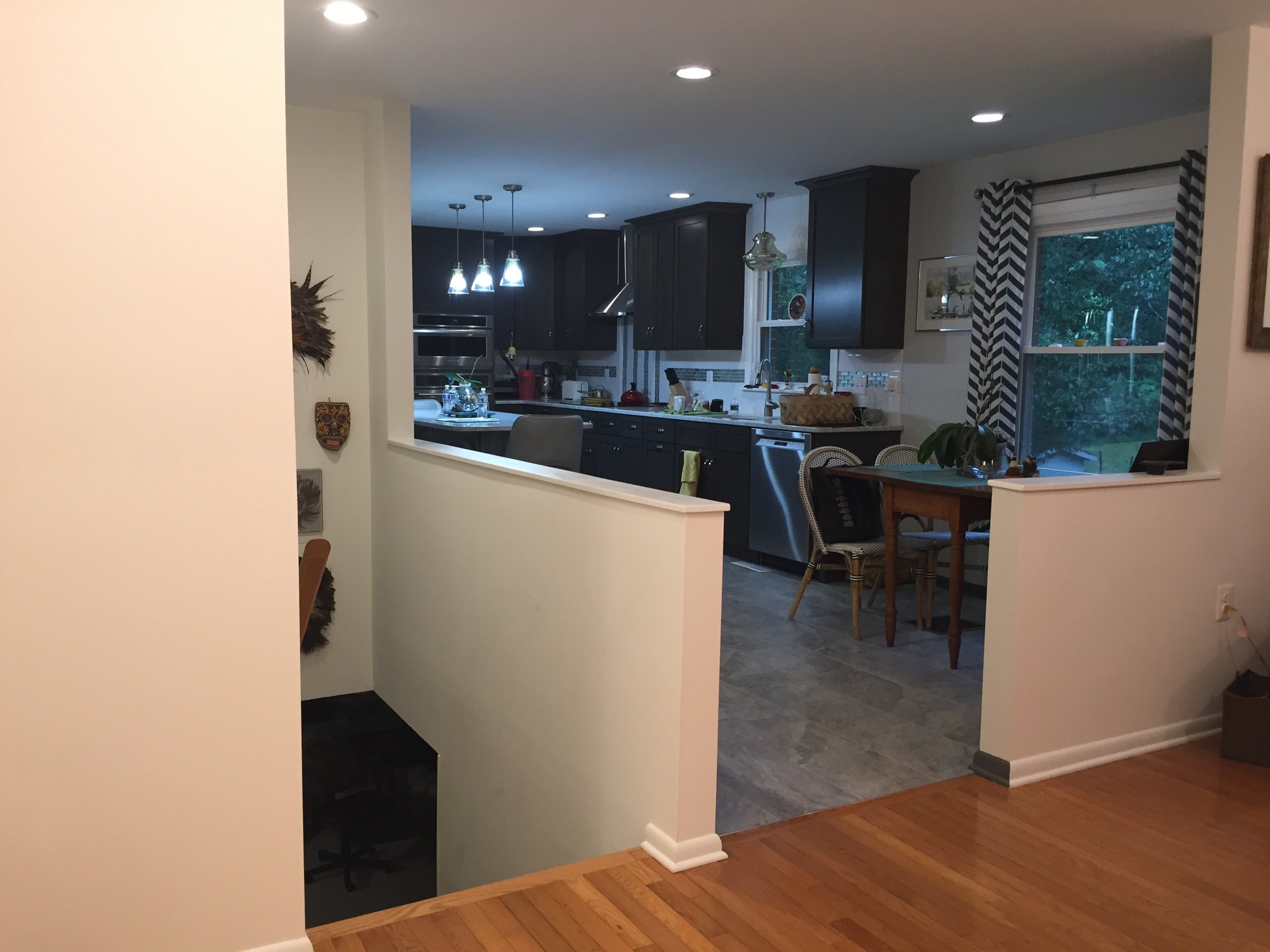
After, the basement below is finished, so it made a lot of sense to take down some non-structural walls and make it feel more connected to upstairs.
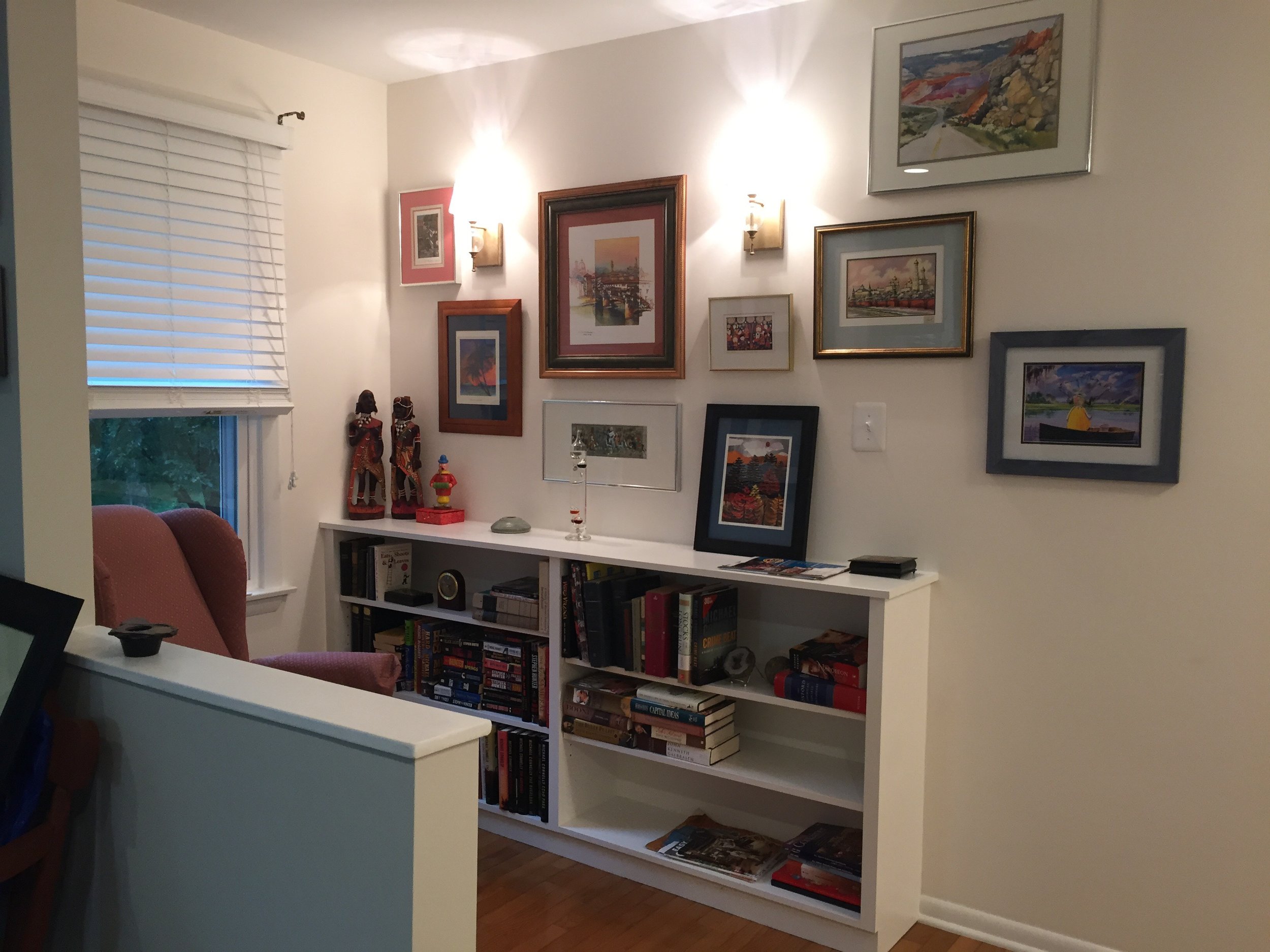
After, the view of the new Reading Nook from the Kitchen. The other old Living Room window, beyond the bookcases, is now part of the Master Bath.
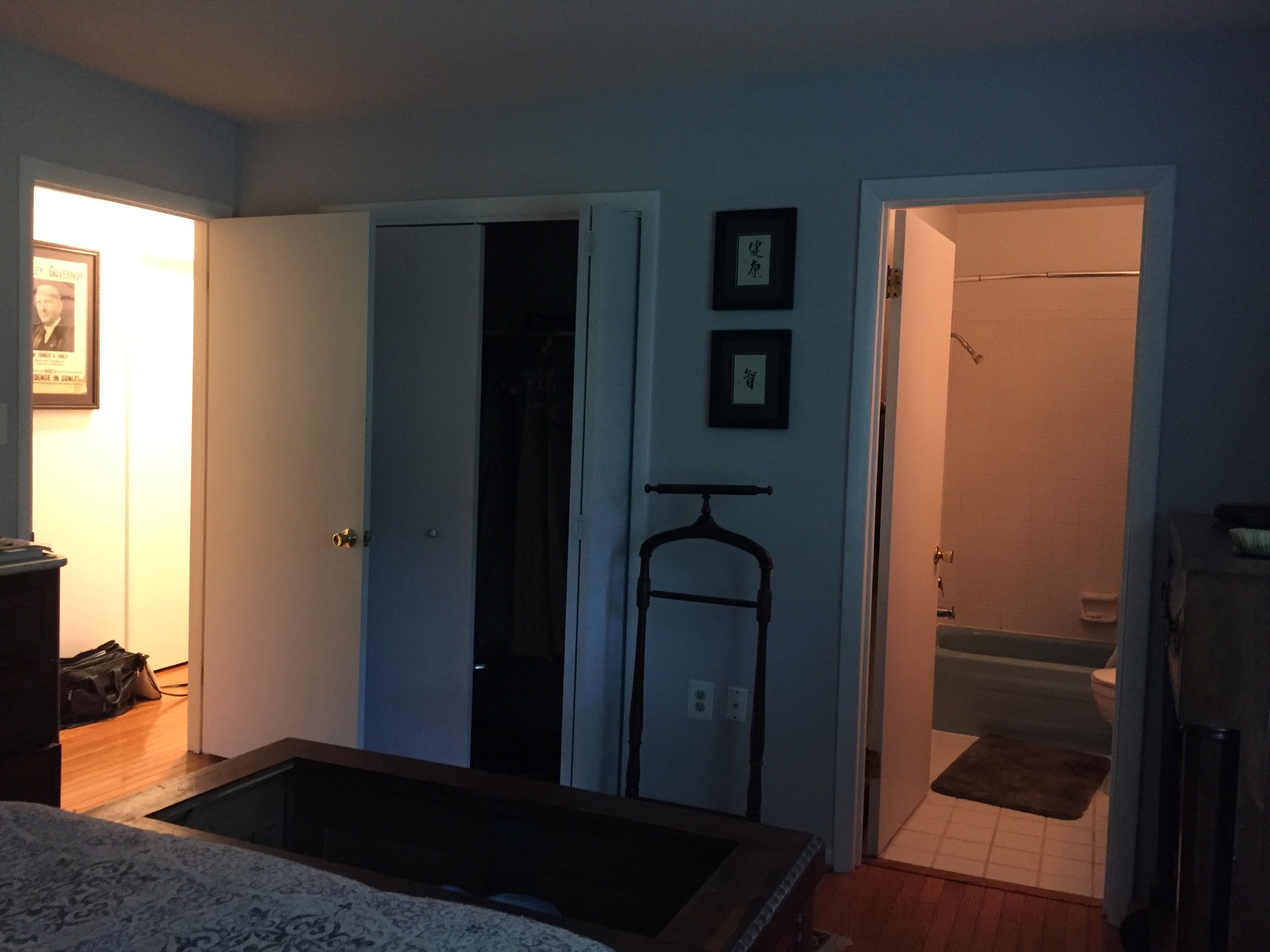
Before, the Master Bedroom had a 2' deep closet next to a small Master Bathroom. I rearranged much of the interior layout of this house in order to make this bedroom about 2'-8" longer; removed this closet and created a walk-in closet in the left corner of the bedroom; and (most importantly) designed a larger and more luxurious Master Bath.
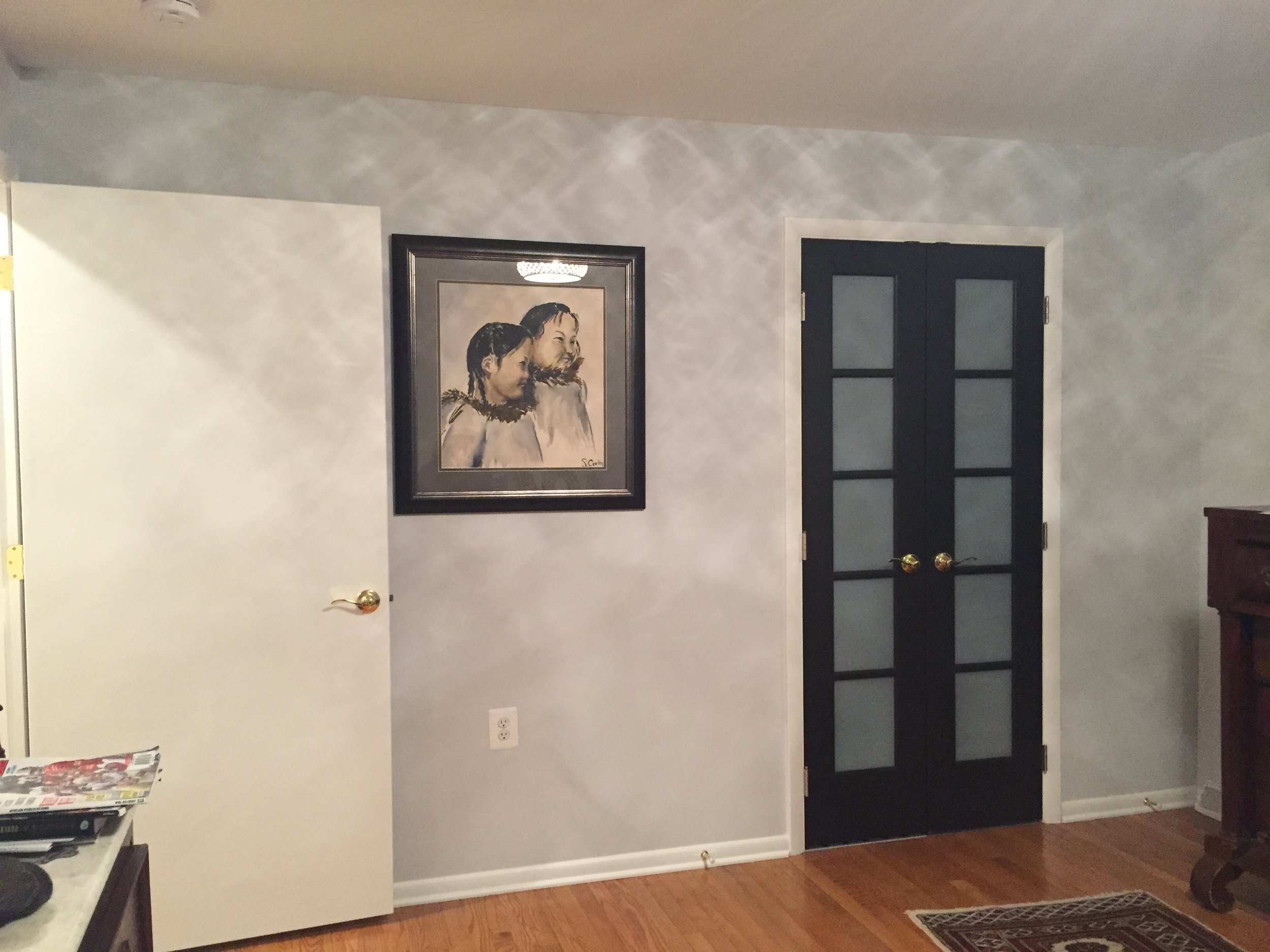
After: looking in the same direction as the previous photo, this wall was moved to increase the width of the bedroom from 13'-5" to 16'-0" - a massive increase! Since the closet behind the door was removed, and a second closet (not in photo) was enlarged to a walk-in closet by stealing a bit of space from a home office, now the bedroom door doesn't block the closet entry anymore. Notice the new bedroom door is 36" wide, for aging-in-place. The double doors to the new Master Bath provide a 36" wide opening as well.
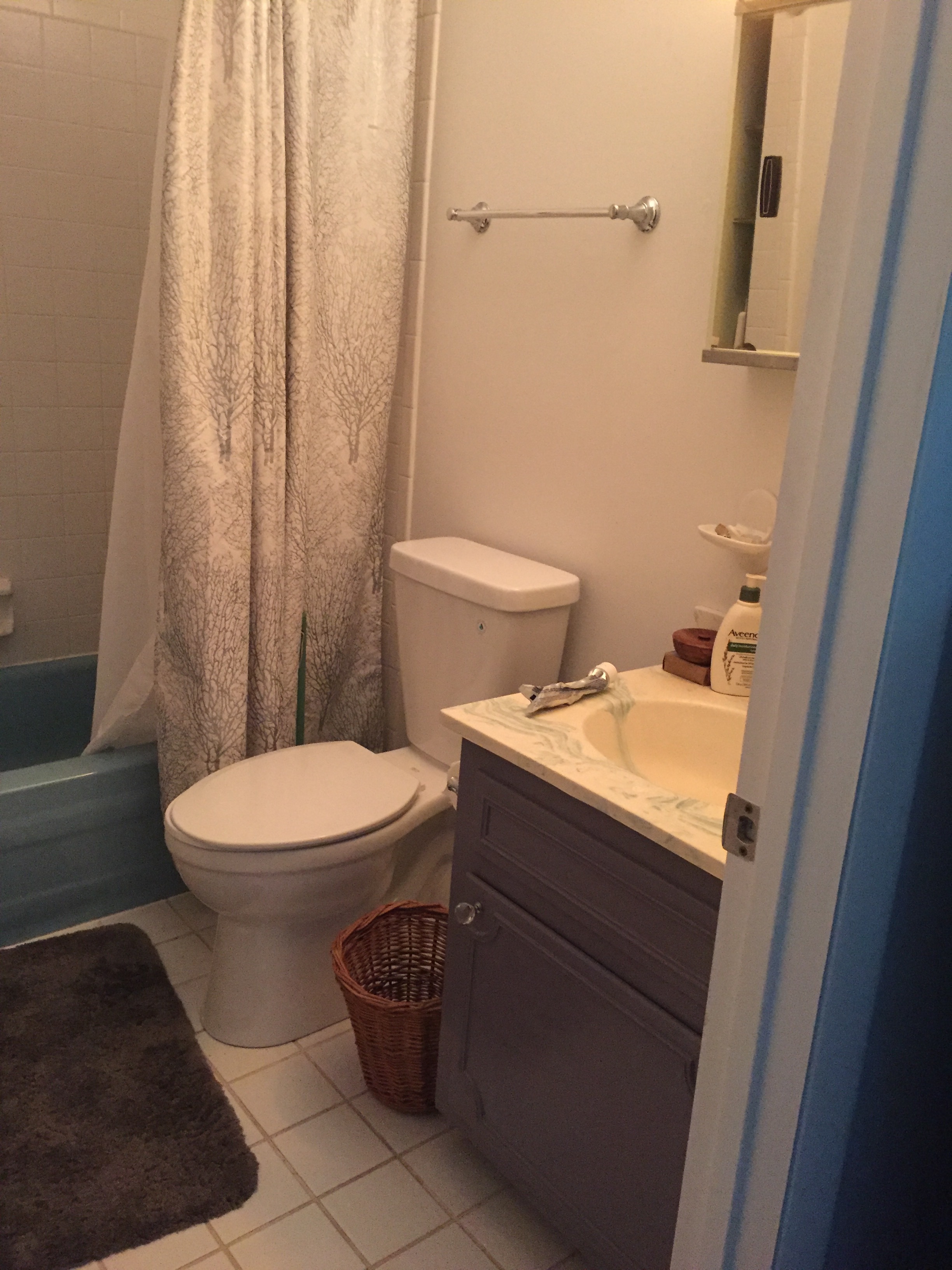
Before: the tiny, outdated master bathroom.
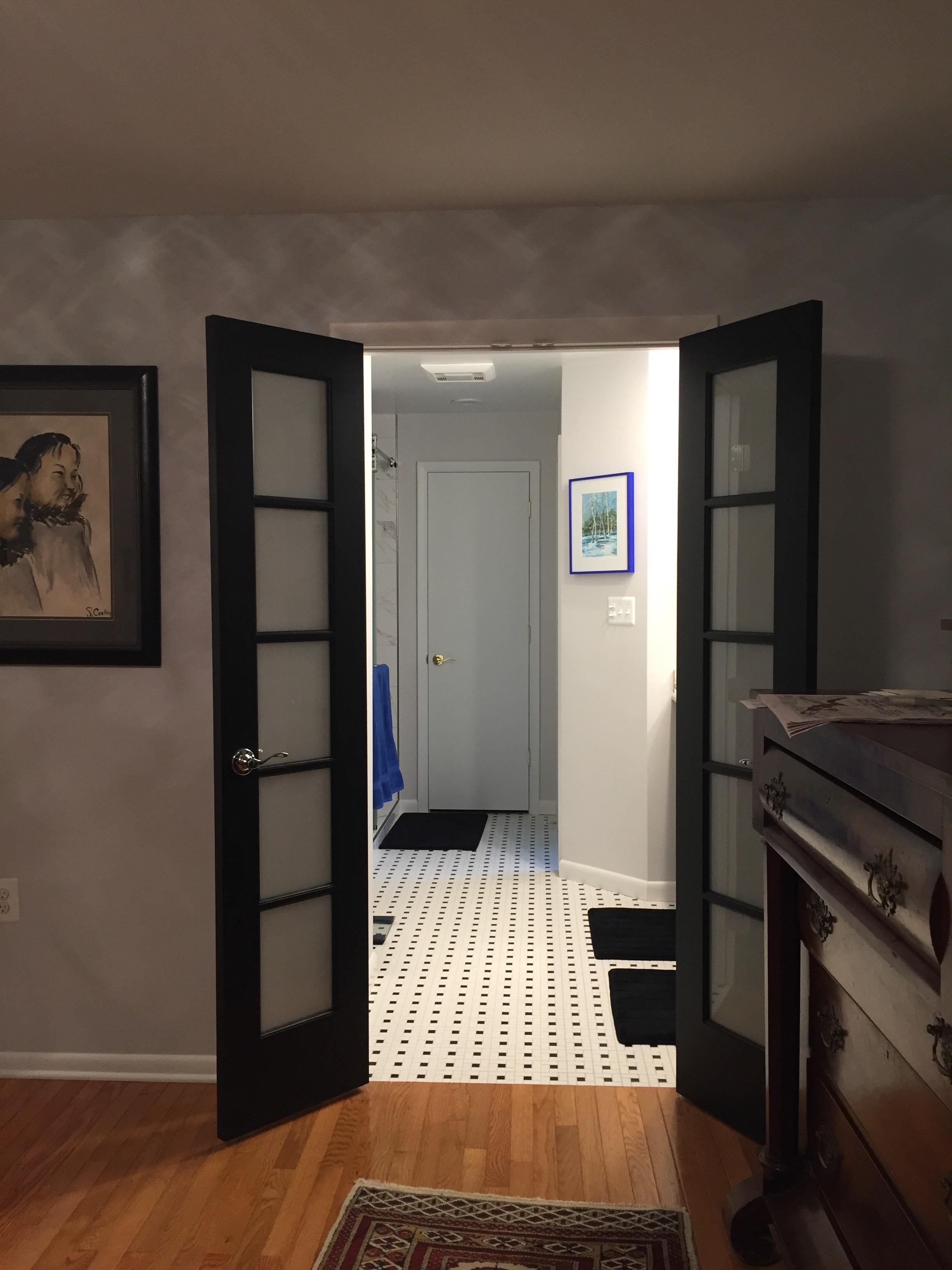
After: remember the old Living Room in the middle of the house, which nobody used? About half of its square footage was reallocated to this bathroom. One of the old Living Room windows is in the new water closet (past the angled wall).
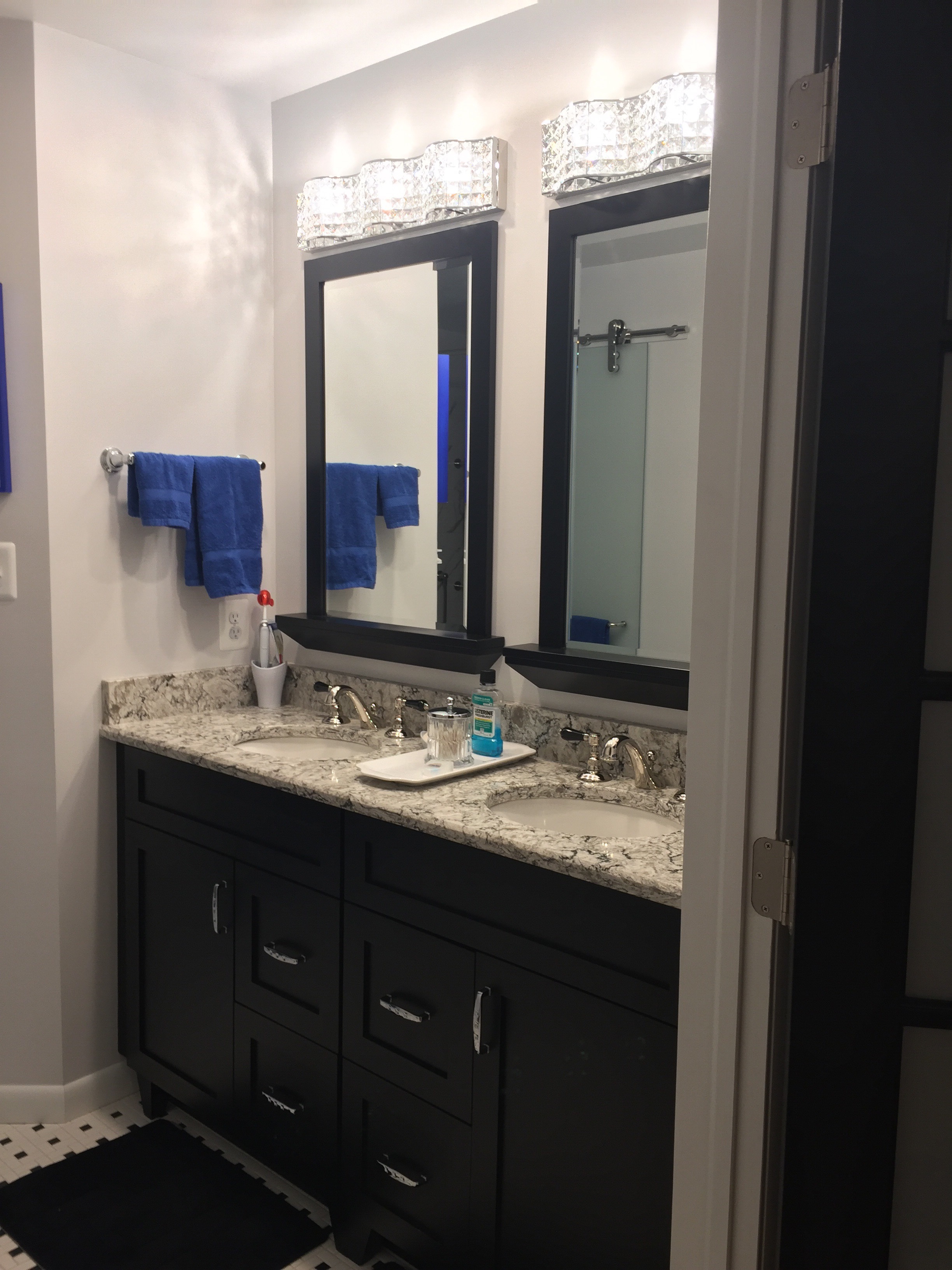
After, the new master bathroom vanity, with water closet to the left.
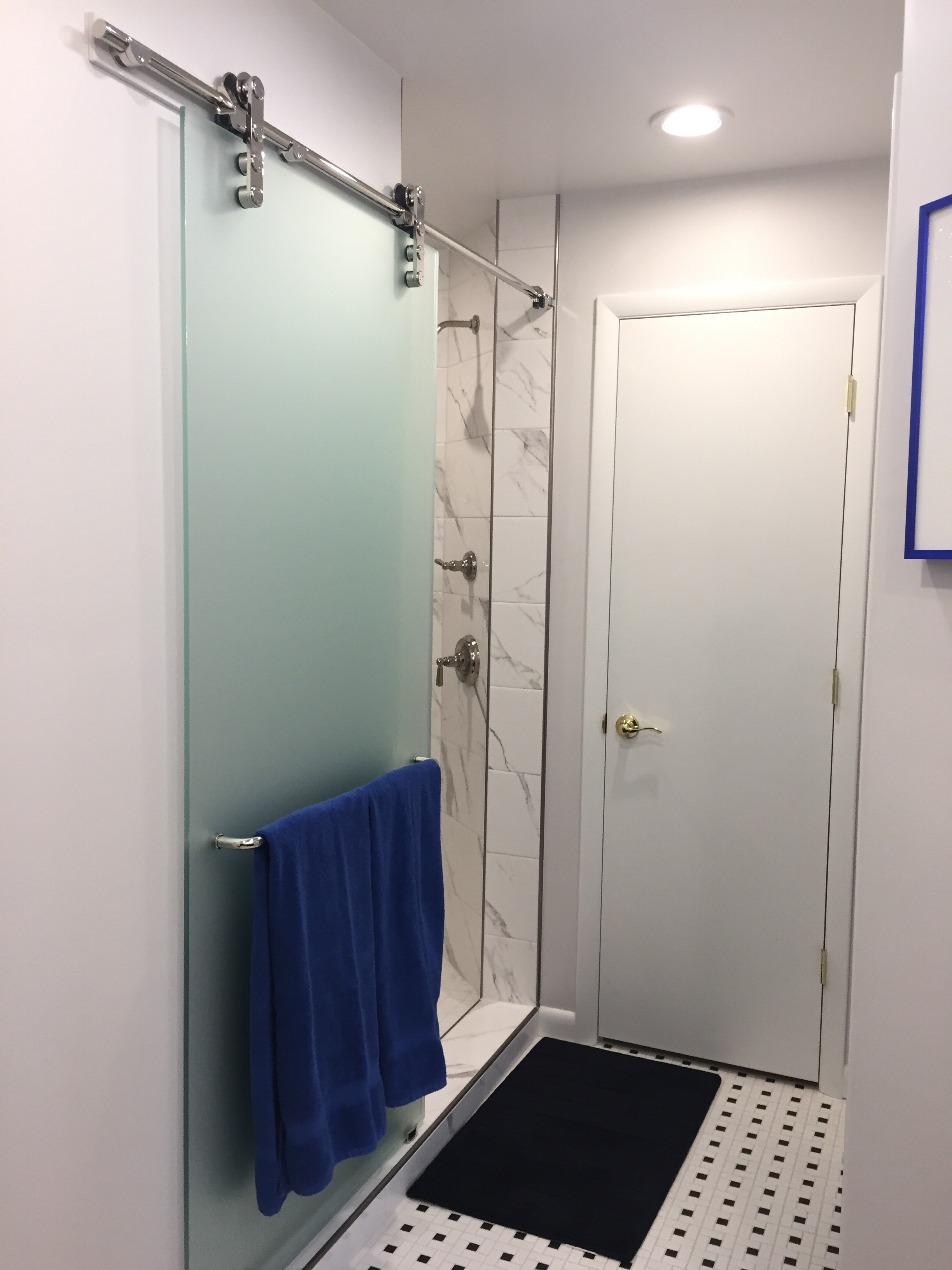
After, a large shower's door is mounted on contemporary barn door hardware to keep it out of the way. A new linen closet is at the end of the bathroom. The door to the toilet is out of sight, just to the right (opposite the shower). One of the old living room windows is in the toilet's compartment now, for a great view of the private wooded back yard while "thinking".
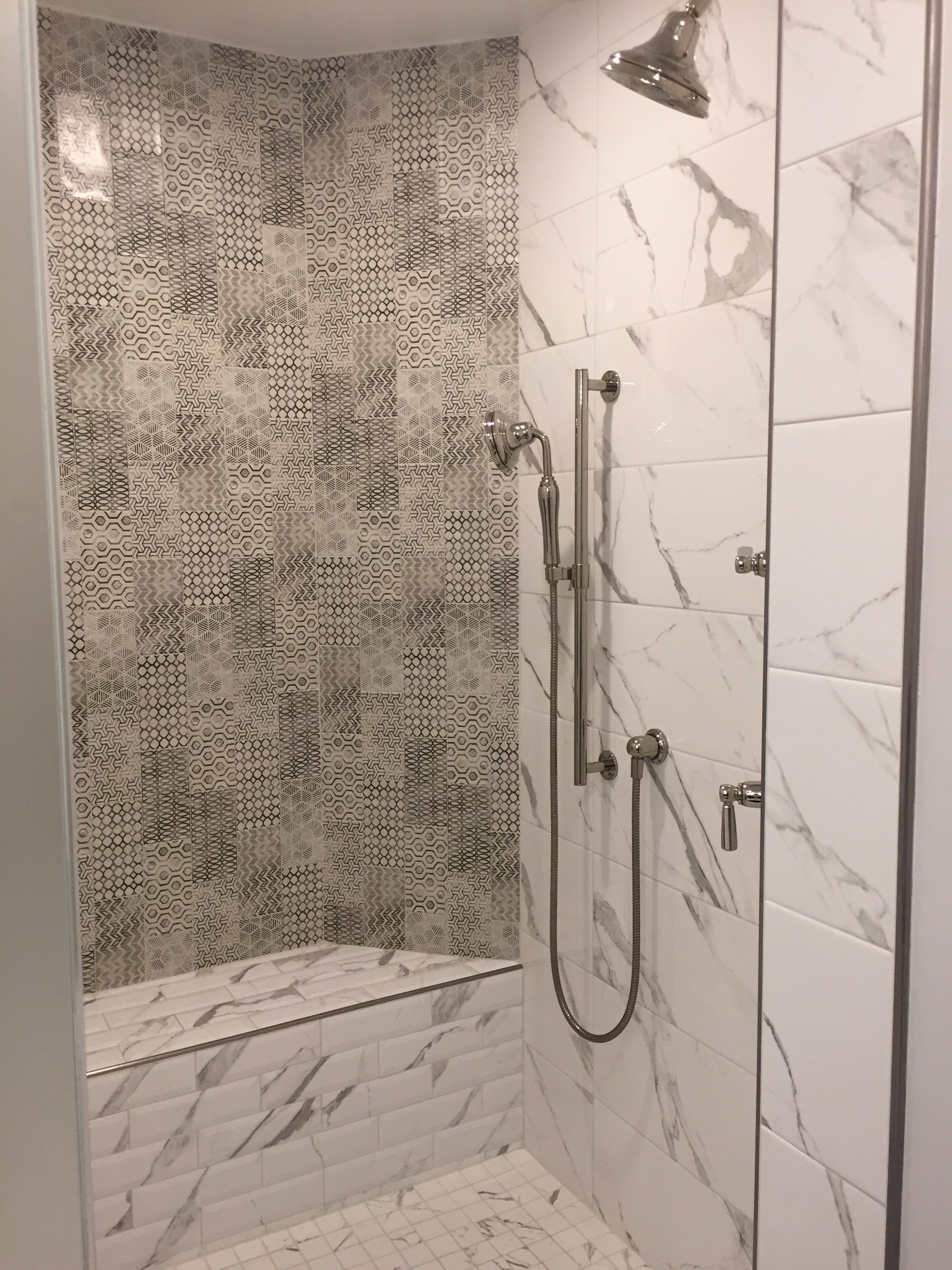
After, the tiles were exactly what the owner hoped they'd be when she found them online. They are a love-it-or-hate-it choice, a bold decision, but I think it works.
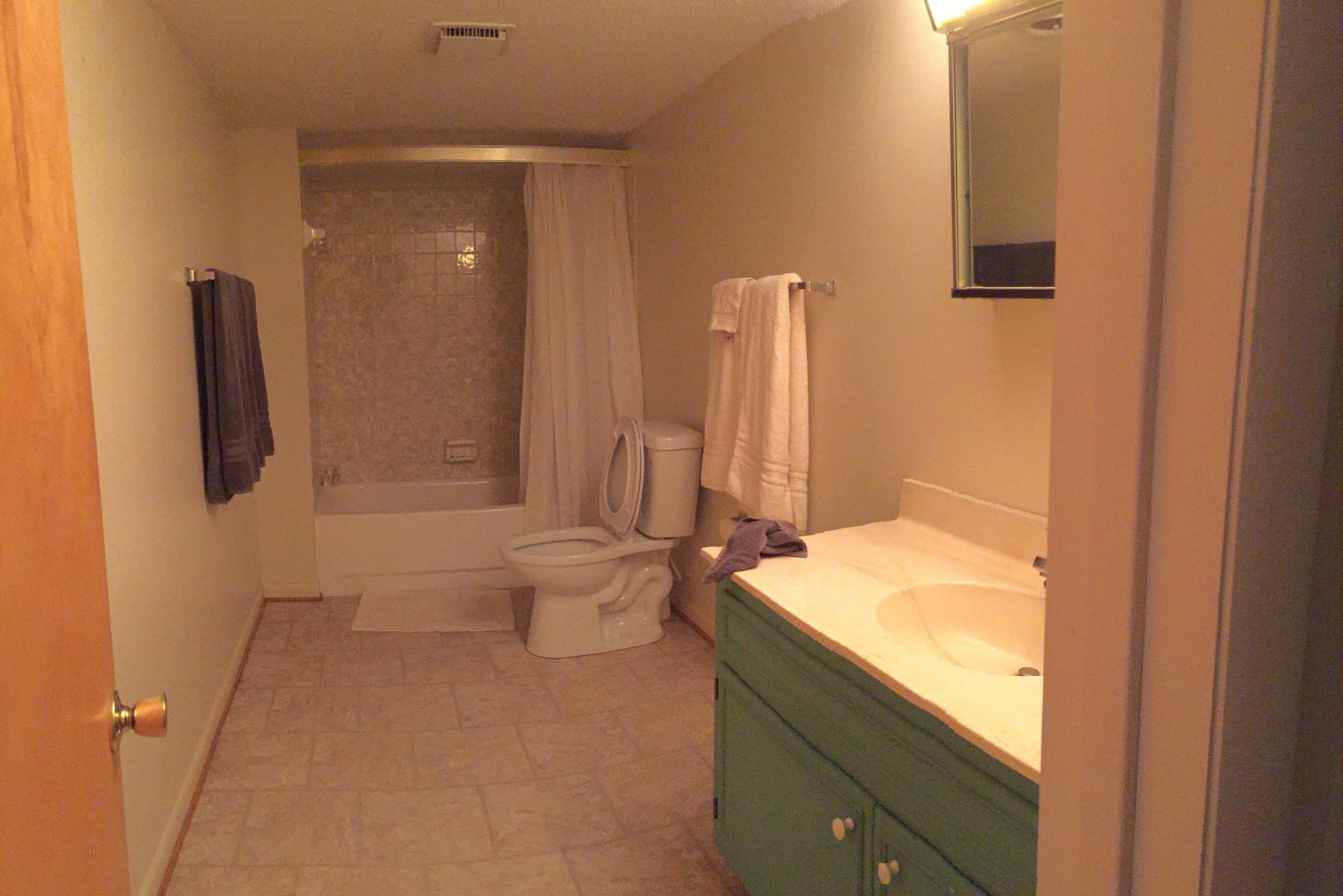
Before, a basement bathroom situated between two guest bedrooms. This bathroom is deep! I recommended we close off the toilet/tub from the vanity area; and also that we create a door into the vanity area directly from one bedroom. The other bedroom would continue to access the bathroom from the hallway. Notice how low the ceiling is, due to ductwork above, the original builder lowered the entire ceiling.
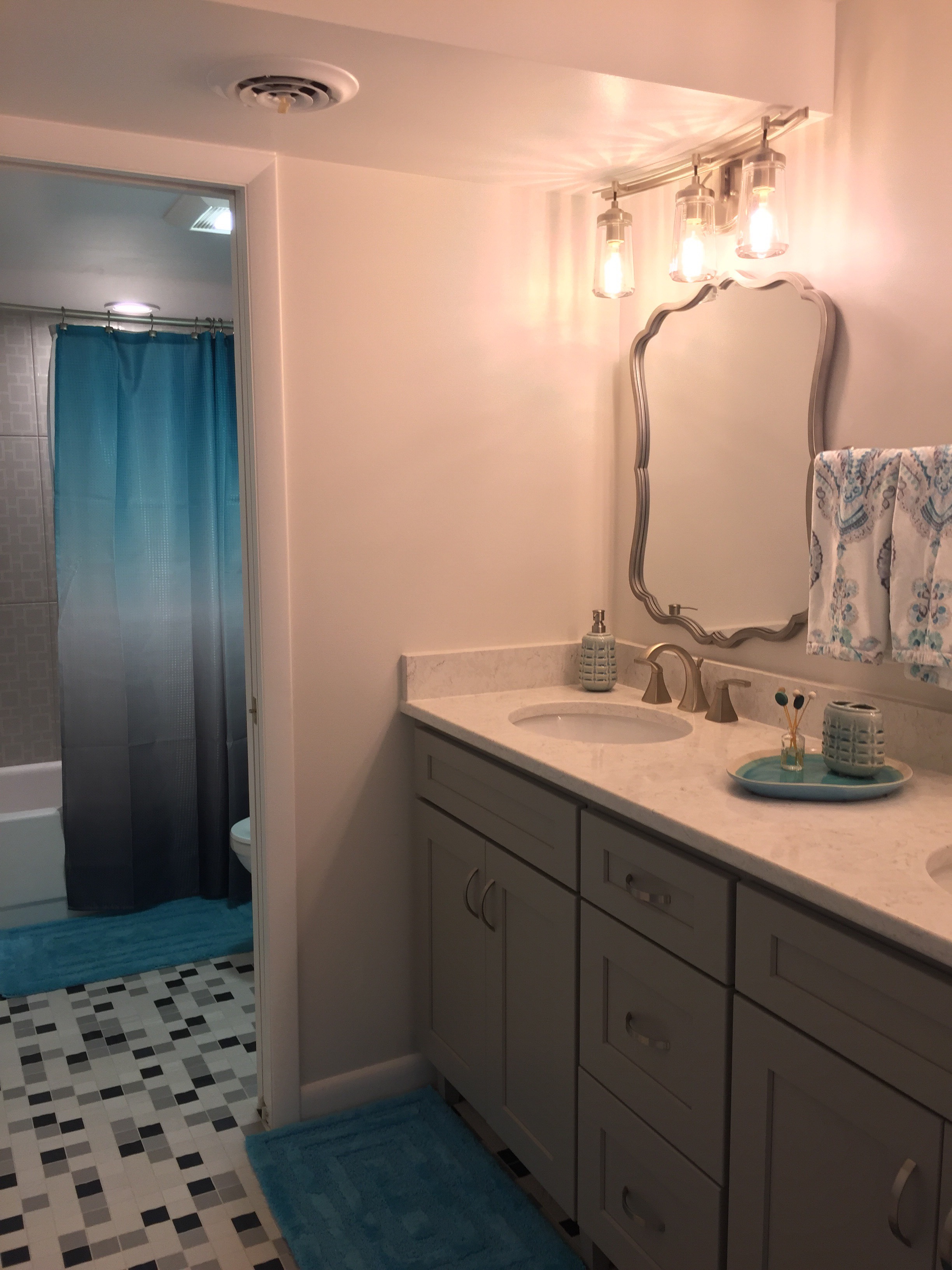
After, a new wall and door separate the vanities from the toilet/tub area.
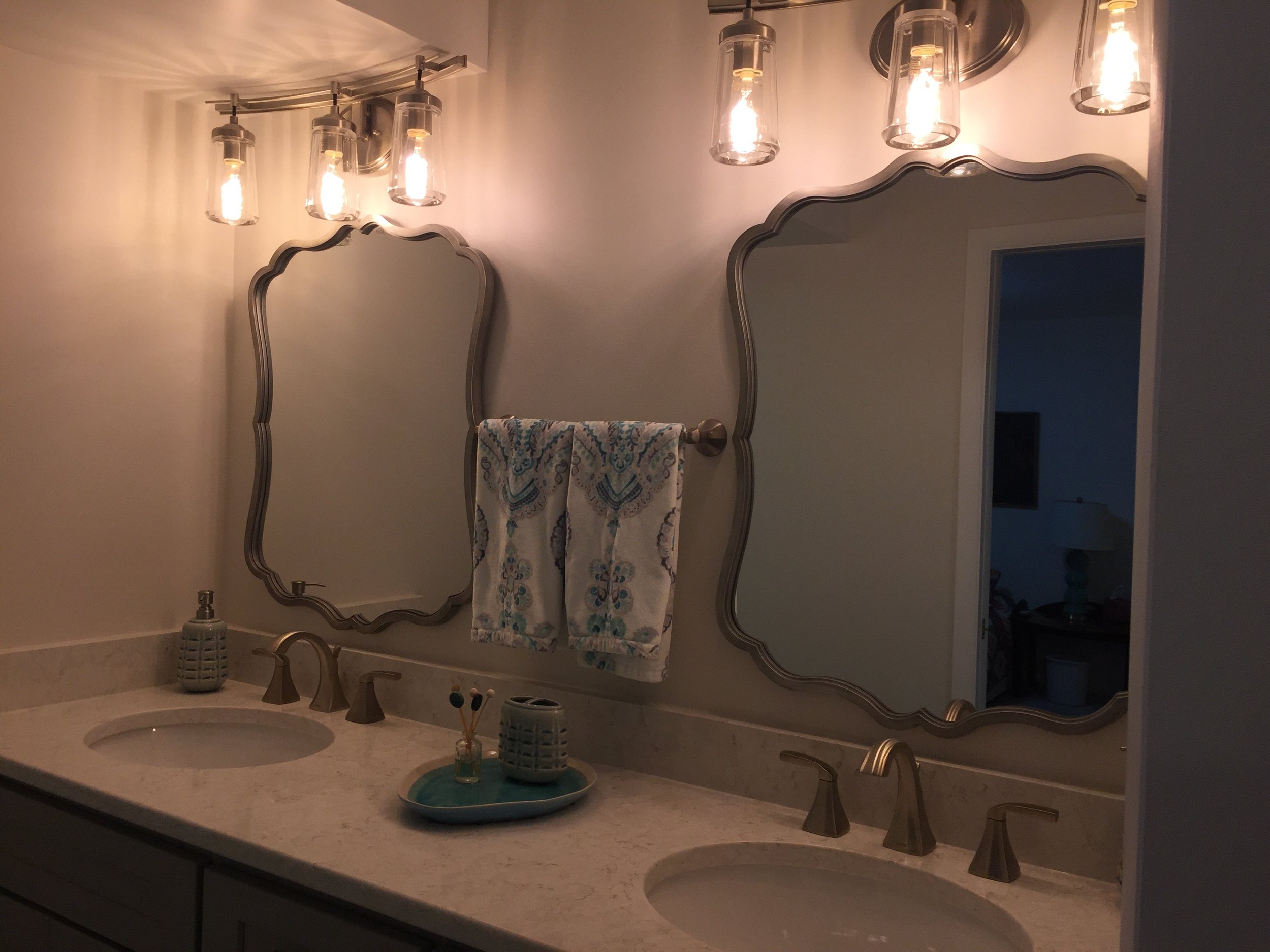
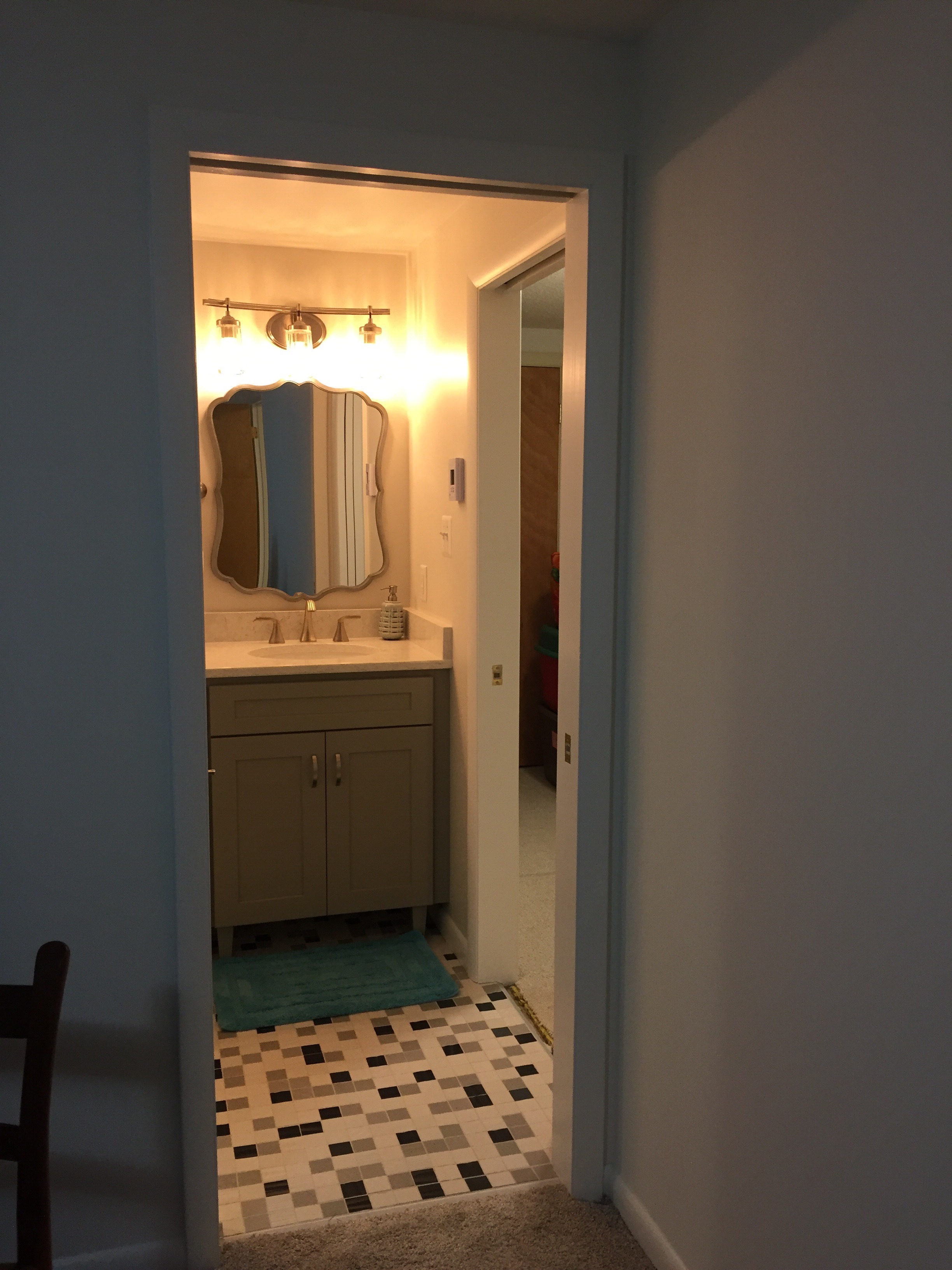
After, a new door into one of the bedrooms provides direct access to the vanity area.
tags / renovation, master bath, reading nook, open concept, rambler, modern, tiled shower, sliding barn door, Michael Taylor











