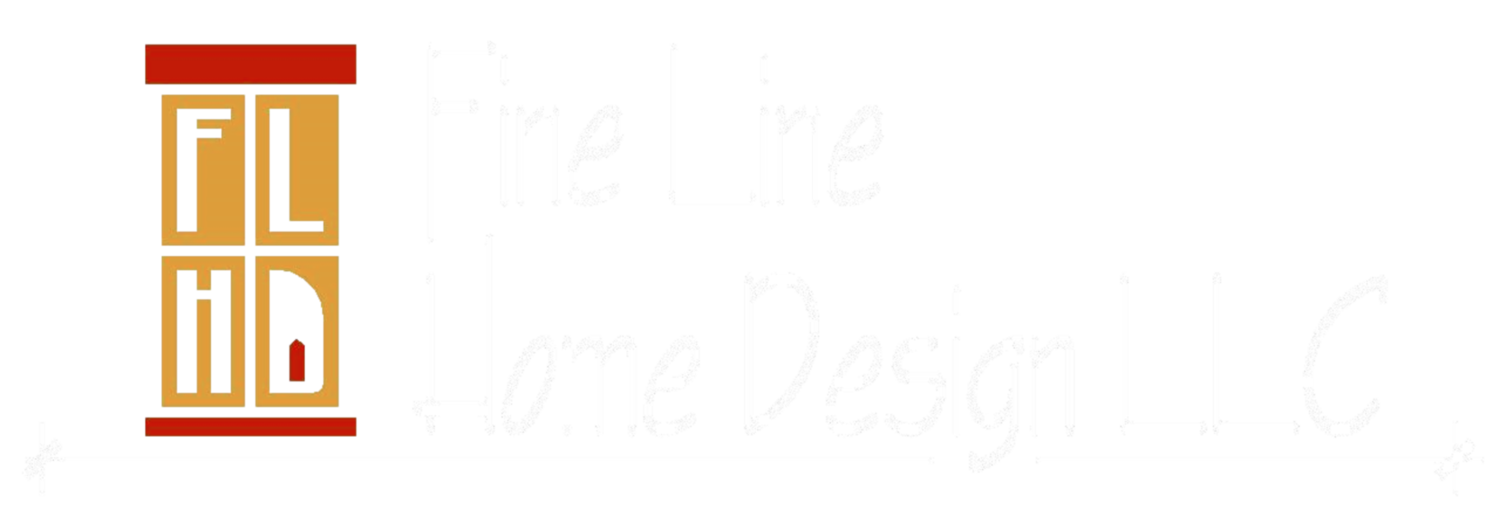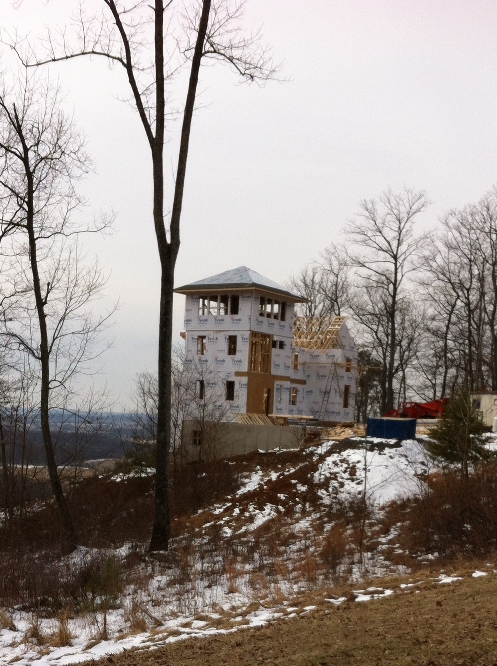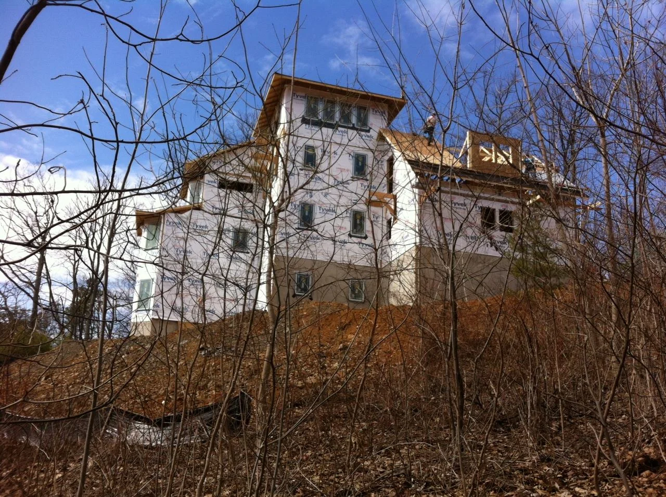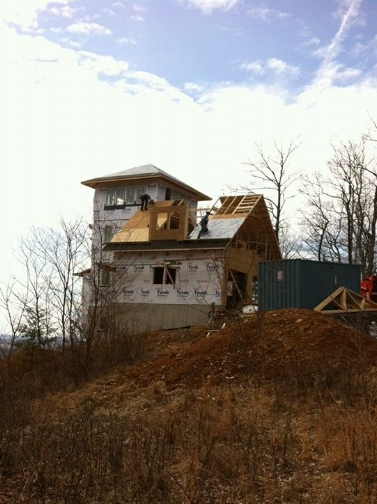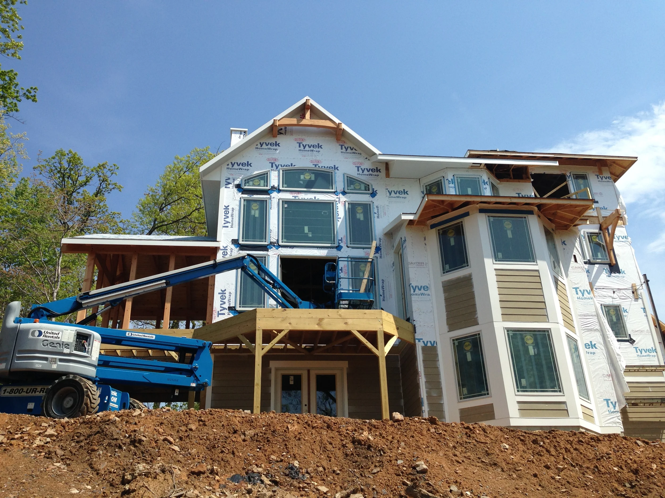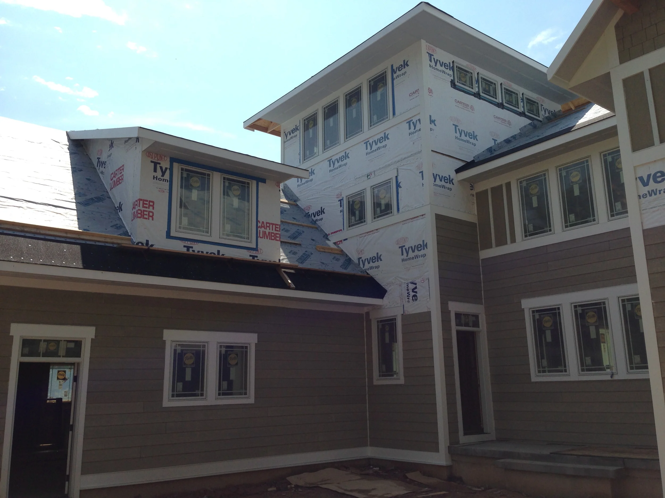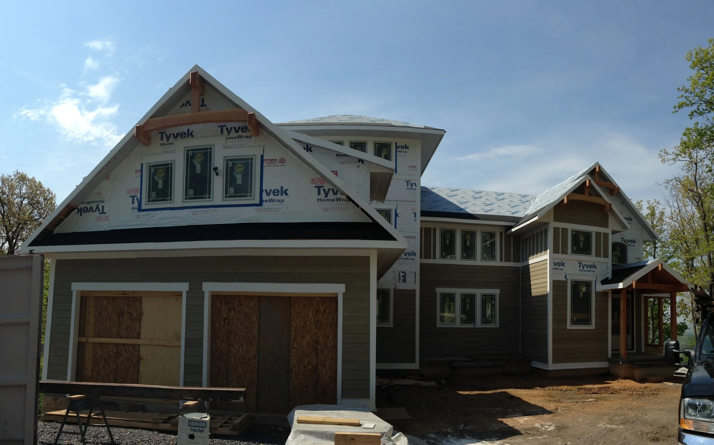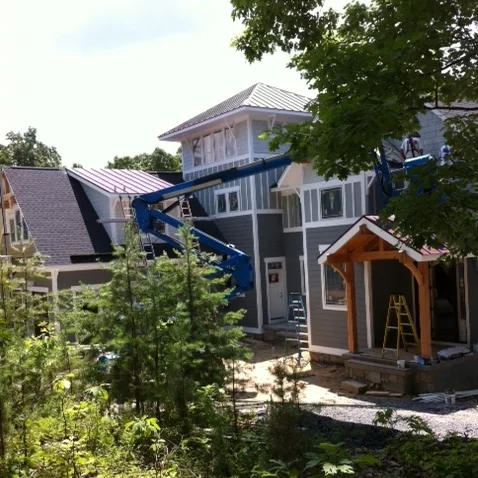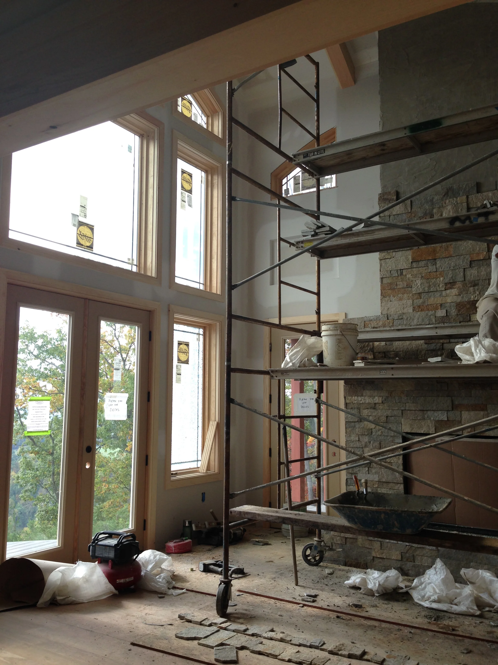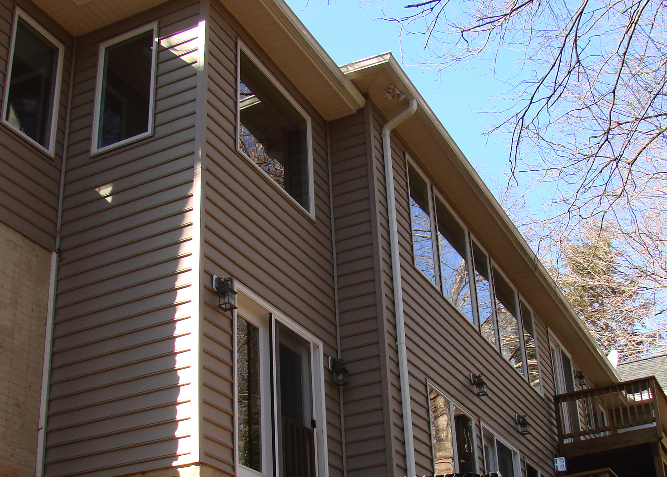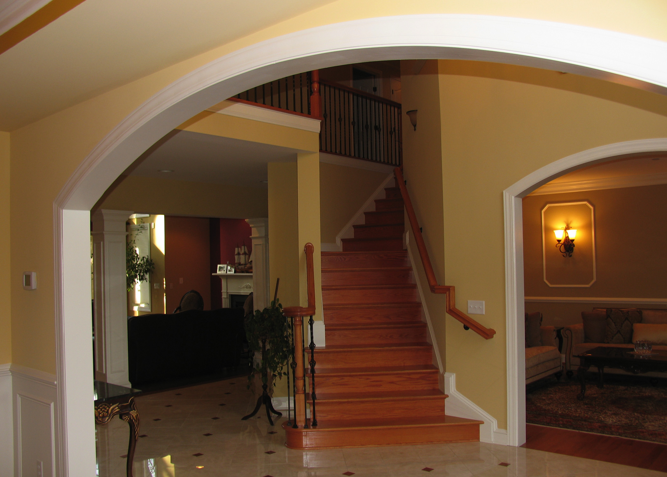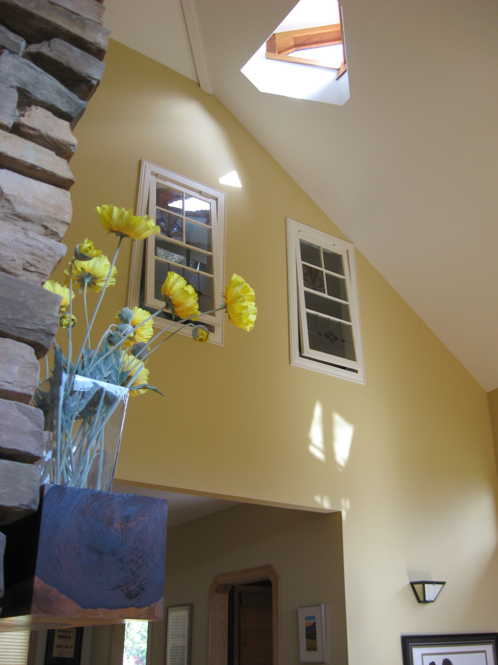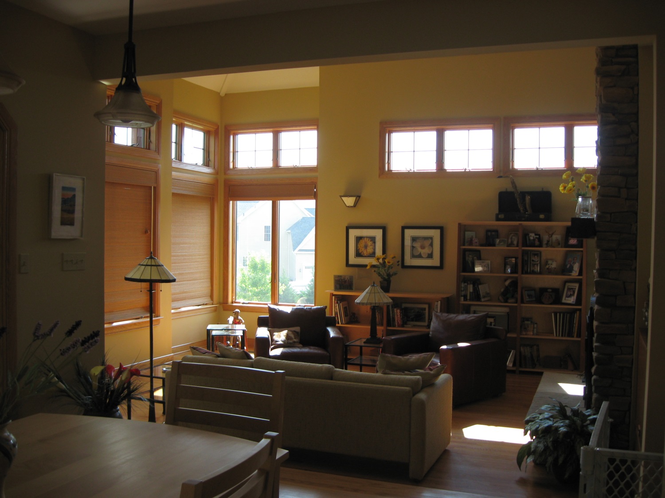Filtering by Category: Two-Story
Mission Ridge cliffside home with tower
Every time these clients sent me new photos of their custom home under construction on the Shenandoah I gave myself a mental high-five. I designed this home based on two pictures of timber-framed homes they liked, plus a very conceptual floor plan sketch they'd done just to figure out which rooms were adjacent to each other. It's come together beautifully and I will be adding more "after" photos after I see it for myself, all furnished and decorated. Rustic elegance.
"During" photos, spanning a year of construction
Timber-framed homes are expensive, but these clients wanted to duplicate this look on a budget. I designed these timber accents for a few of the house gables. Michael Taylor built them in his shop, along with those load-bearing brackets you saw on the tower, for the balcony. Here are their halves, ready for hanging.
A few "after" photos (more to come)
tags / Cathedral Ceiling, In-law suite, Tower, Timber framing, Hardiplank, Pergola, Scissors trusses, Mission Ridge
Nima Custom Homes projects - new construction
Here are just a new homes that I've drawn for Mansour Jaribion of Nima Custom Homes. On all of these projects I deal directly with the builder, who is the liaison between me and the homeowners. These designs typically begin with a floor plan sketched by Mansour and approved by the owners. Once I get the sketches I figure out how the building will be structurally assembled (bearing walls, columns, beam lines, etc.), make sure the stairs work to code, and make suggestions and changes along the way, sometimes adjusting the fenestration, building size, the geometry, or the roof planes. It's an efficient team effort that works for everyone involved.
Prairie style contemporary
Arts
and Crafts is my favorite architectural style. Same goes for these
clients. They found a photo in a magazine of a home very similar to
this one and asked me to use it as a basis for the design. Their finish
material selections were perfect, and whenever I drive down Route 67
south of Boonsboro I always look over at their home, on a ridge to my
right, and smile.
tags / Prairie, Frank Lloyd Wright-inspired, Two-story, Cedar, Prow, Prairie style contemporary
