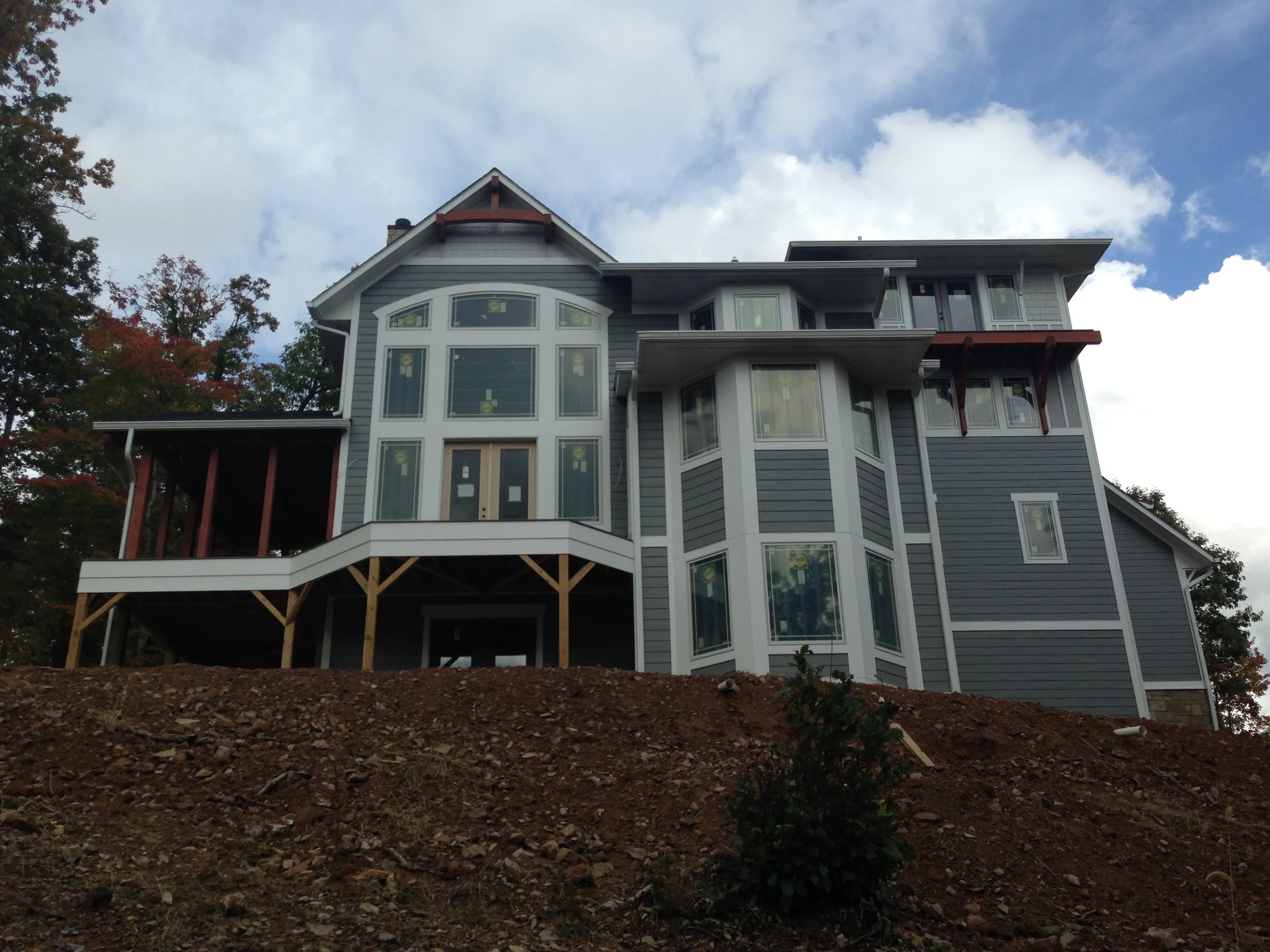
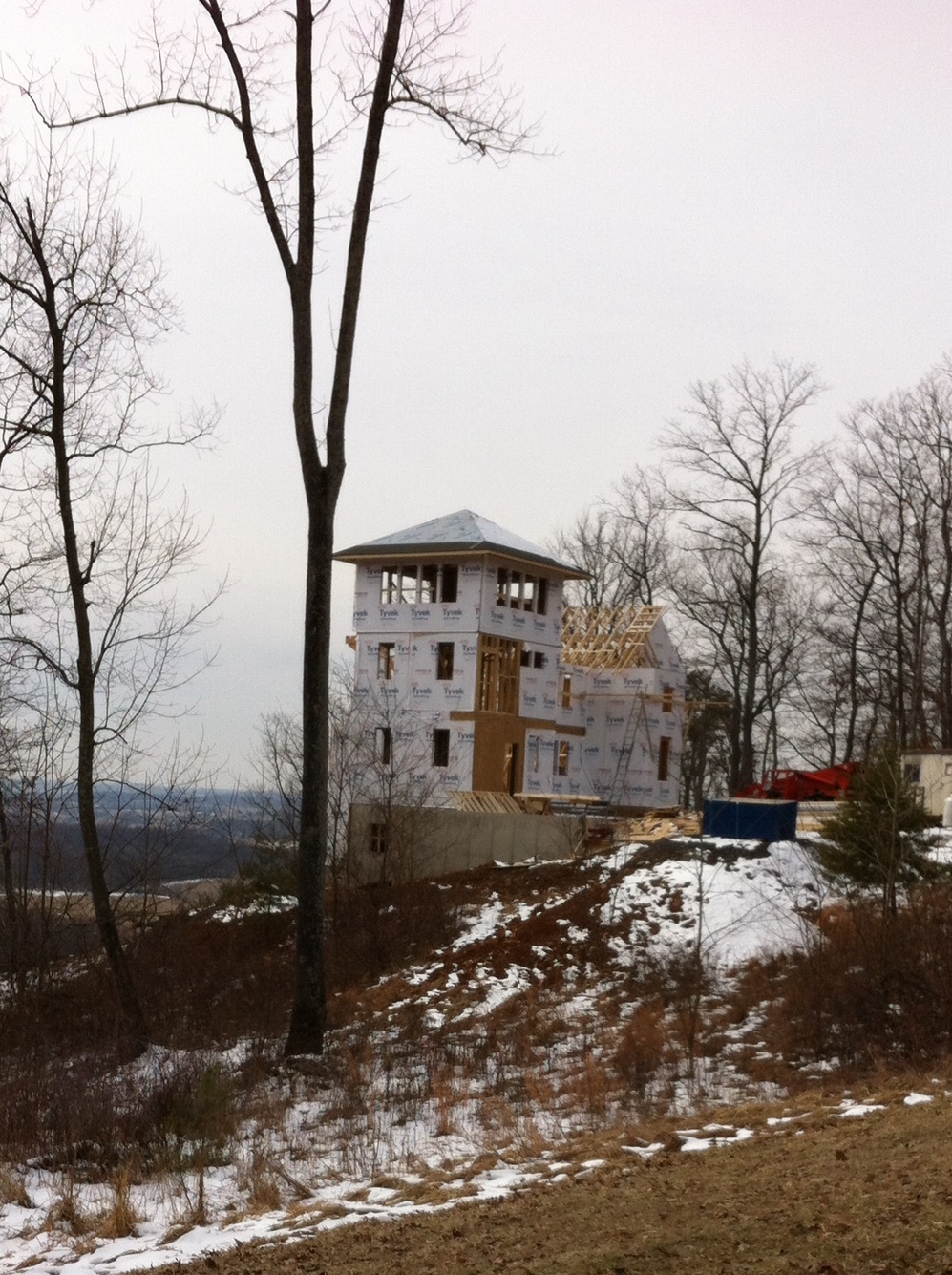
The view from Mission Ridge Drive as one approaches the house.

To enjoy the river view, the rear of the home will feature lots of glass at the Great Room; a large deck (not yet shown); French doors at the walkout basement; rear facing bay windows in the basement guest room, dining banquette, and master bedroom; and a balcony at the third floor tower.

Check out these timber brackets, assembled by the builder in his shop per structural engineer Alicia McCormick's specifications to me. Detailed drawings of these brackets and their connections to the wall were critical.

The view from the catwalk, which looks down into the Great Room on one side and into the Foyer and open staircase (all the way to the basement) on the other.
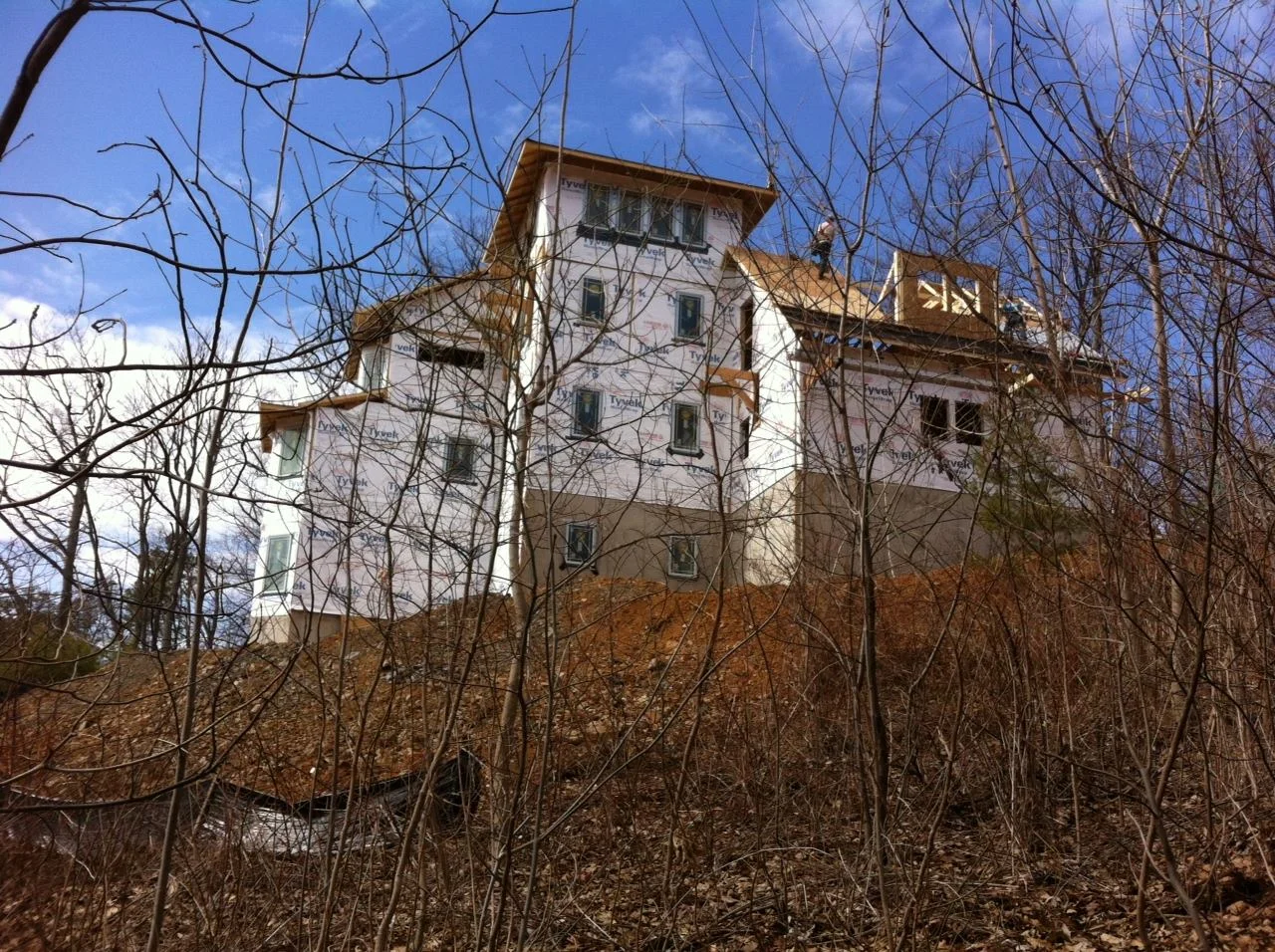
The garage has been added and the framers are nearly finished setting the attic trusses. An in-law suite is tucked within them.
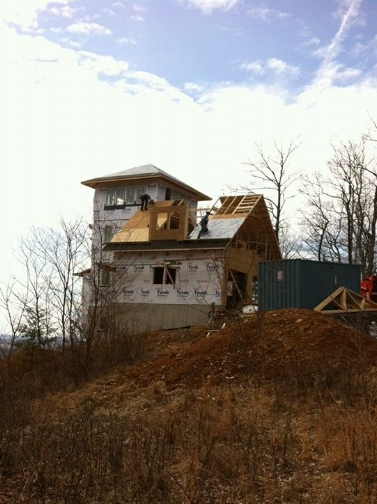

Timber-framed homes are expensive, but these clients wanted to duplicate this look on a budget. I designed these timber accents for a few of the house gables. Michael Taylor built them in his shop, along with those load-bearing brackets you saw on the tower, for the balcony. Here are their halves, ready for hanging.

Notice how you will be able to see the view beyond even as you're entering the front door.
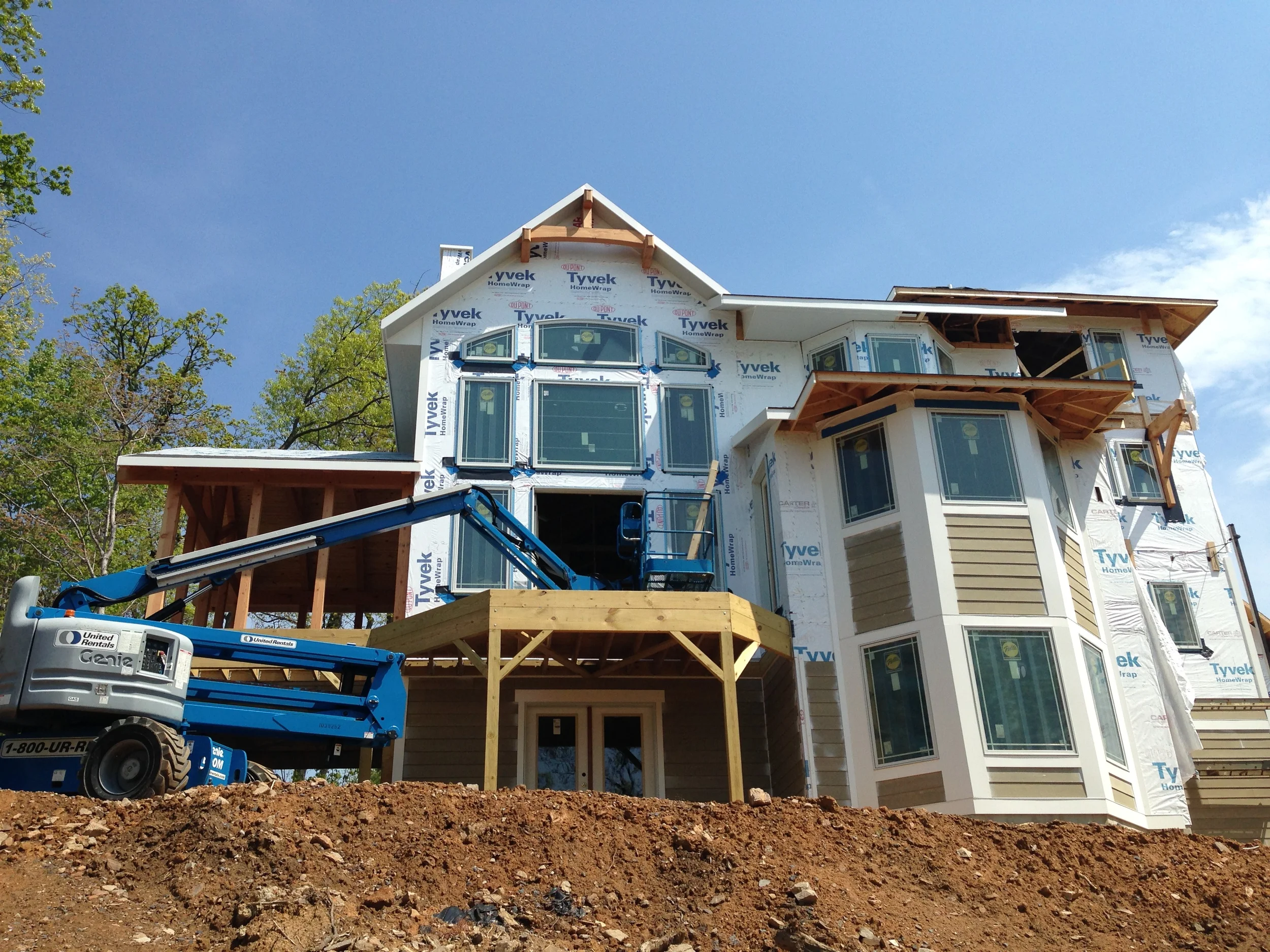
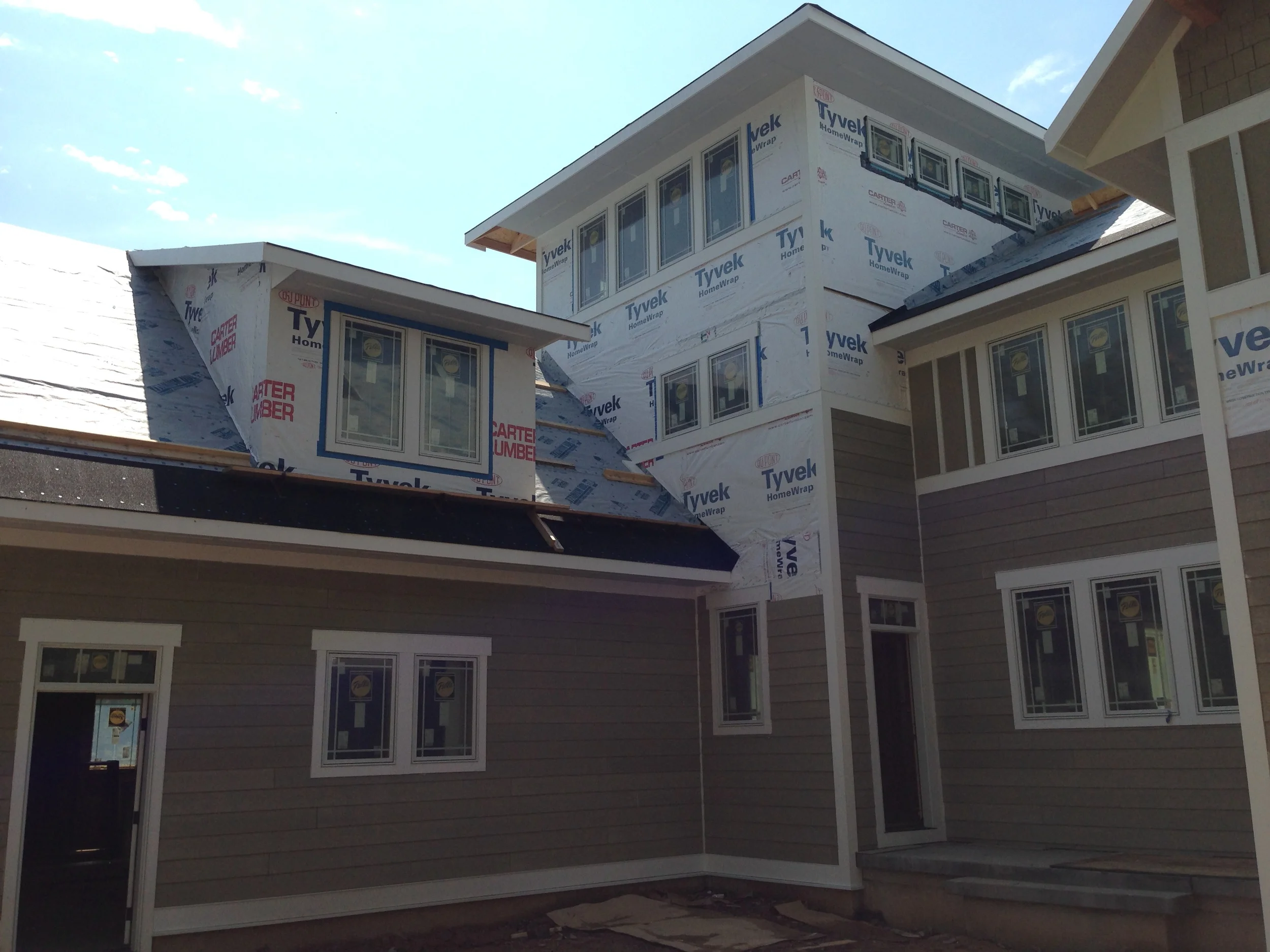
The fiber-cement siding is being hung. Note: this is only a primed material, and will be painted later.
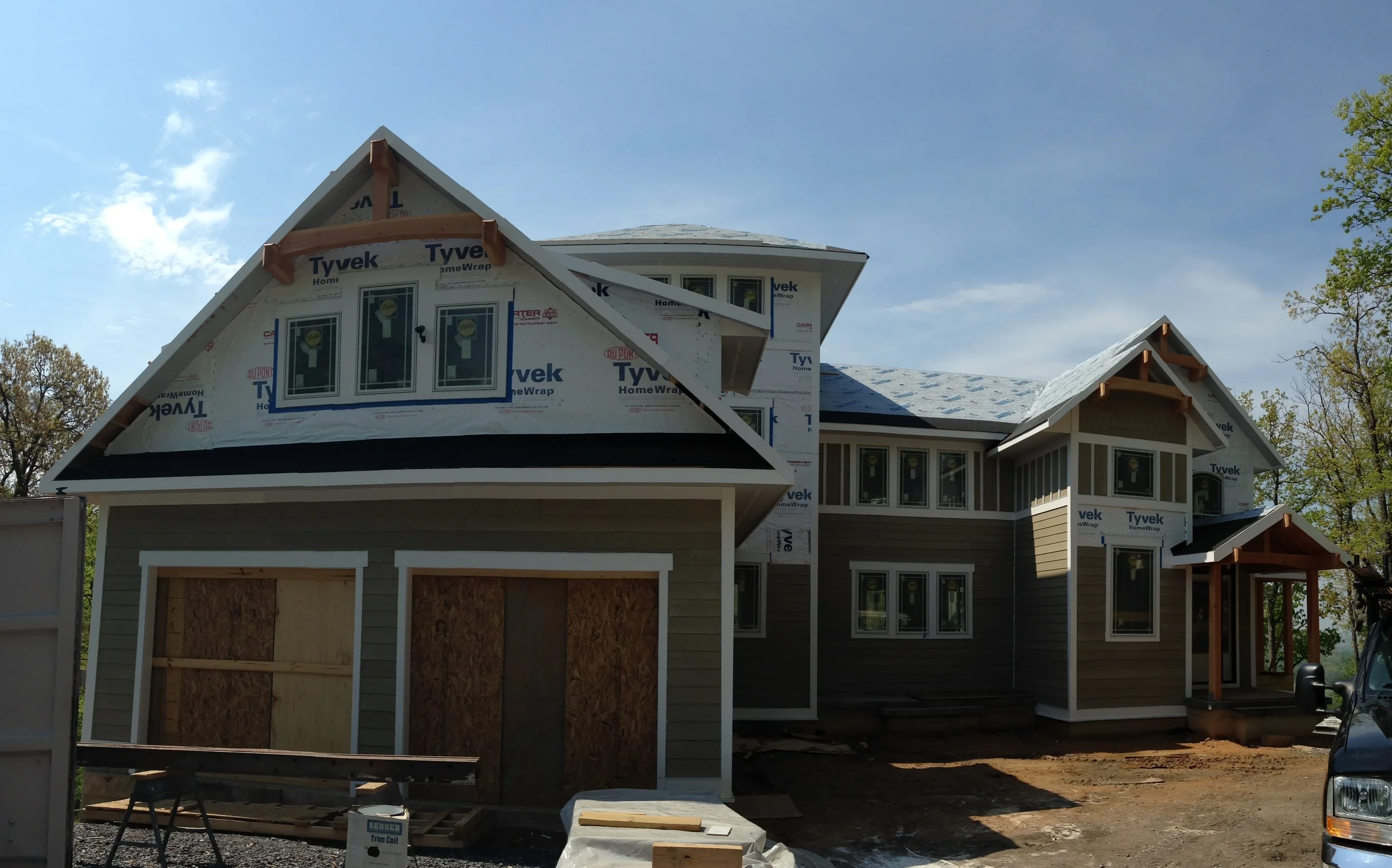
Waiting on the garage doors to make the building lockable.

Check out the exposed wood ceiling of the front porch.

Timber-framed side porch is on! This will be screened, with a door leading out to the rear deck.

Panoramic photo taken from the catwalk. You can see decorative niches framed into the solid wall to your left, and curved windows in the wall to your right. The niches are mirror images of the windows opposite.

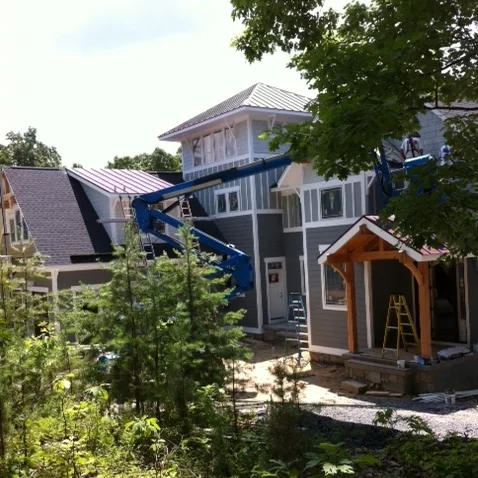
Now it's getting exciting! Standing seam metal has been installed, siding is being painted, and stone is being laid.




The recessed niches will be finished with salvaged wood.

Faux timber trusses installed against the sloped ceiling, and centered on the fireplace.
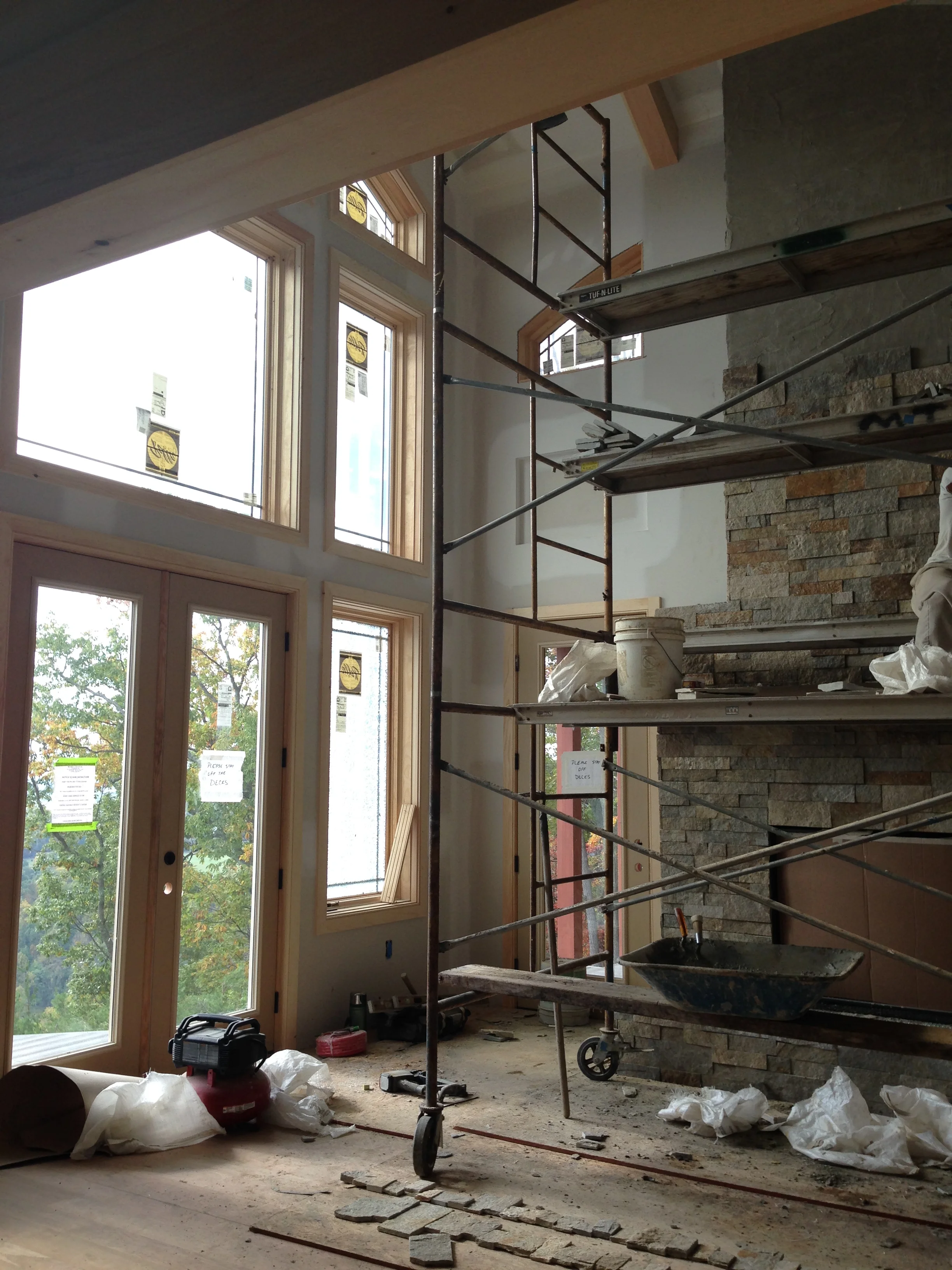

Gas fireplace in the corner of the master bedroom.
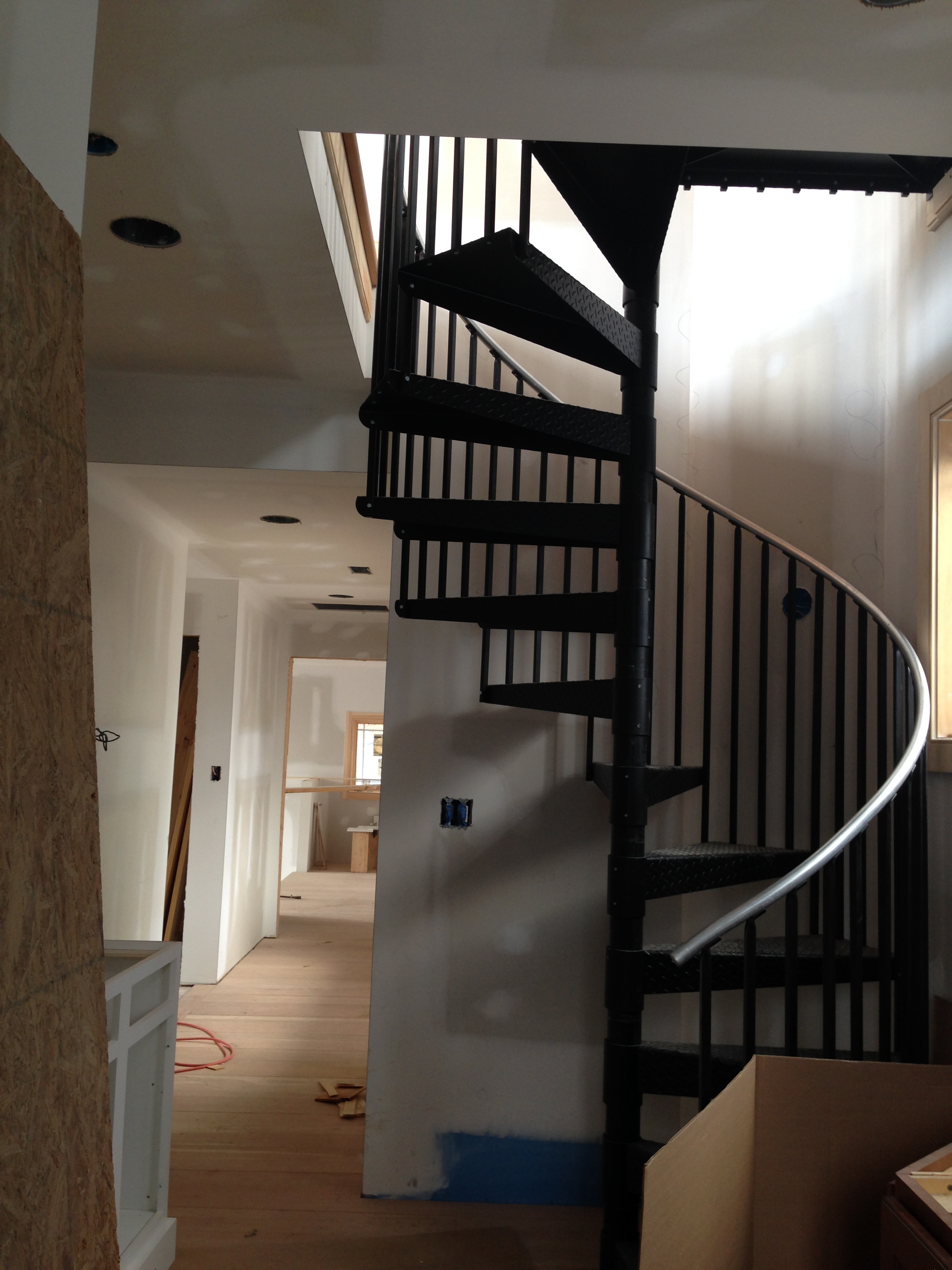
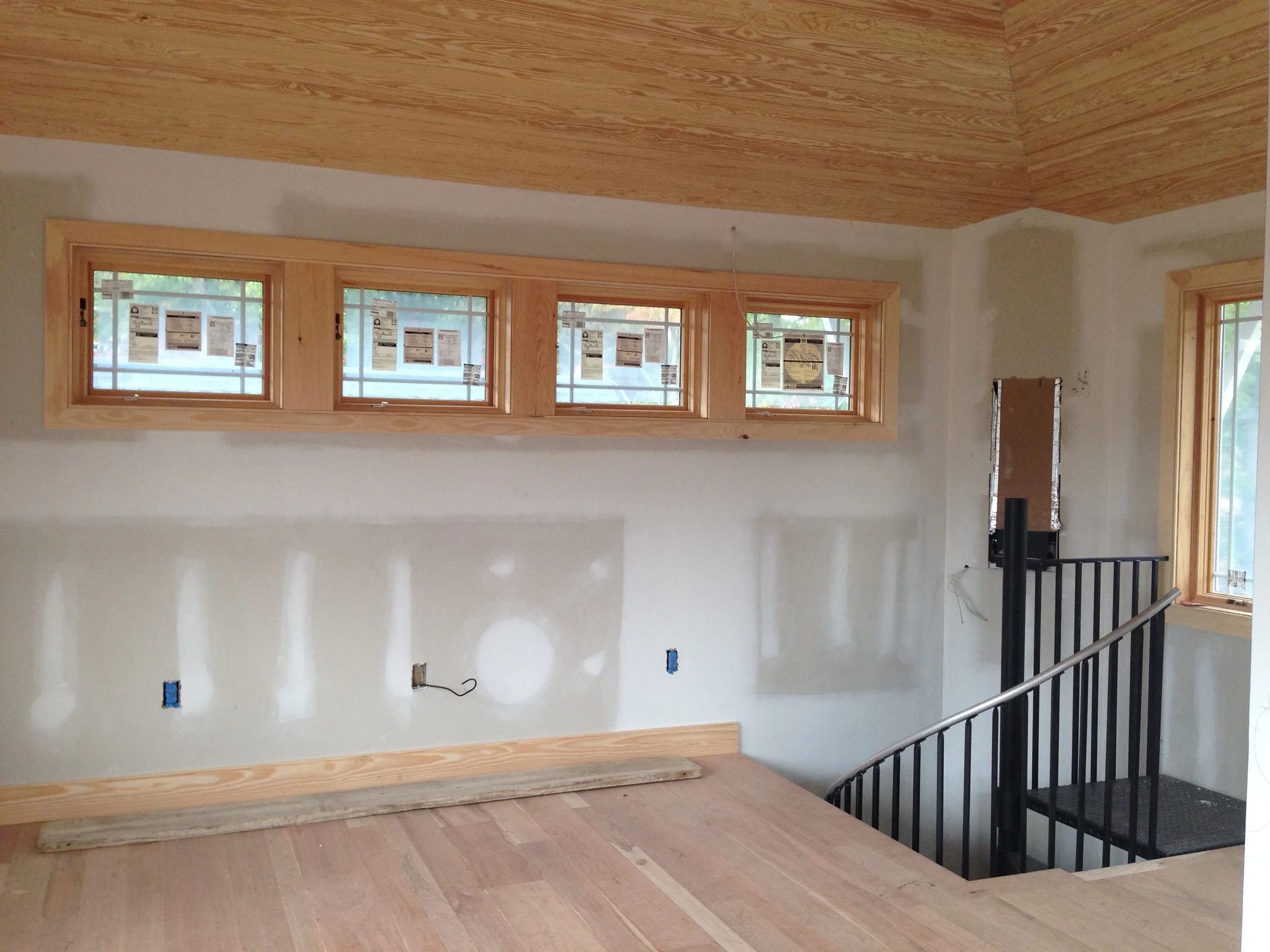
I love how the angled enclosure for the tiny fireplace, behind the spiral stair of the tower, creates an interesting geometry with the sloped ceiling.
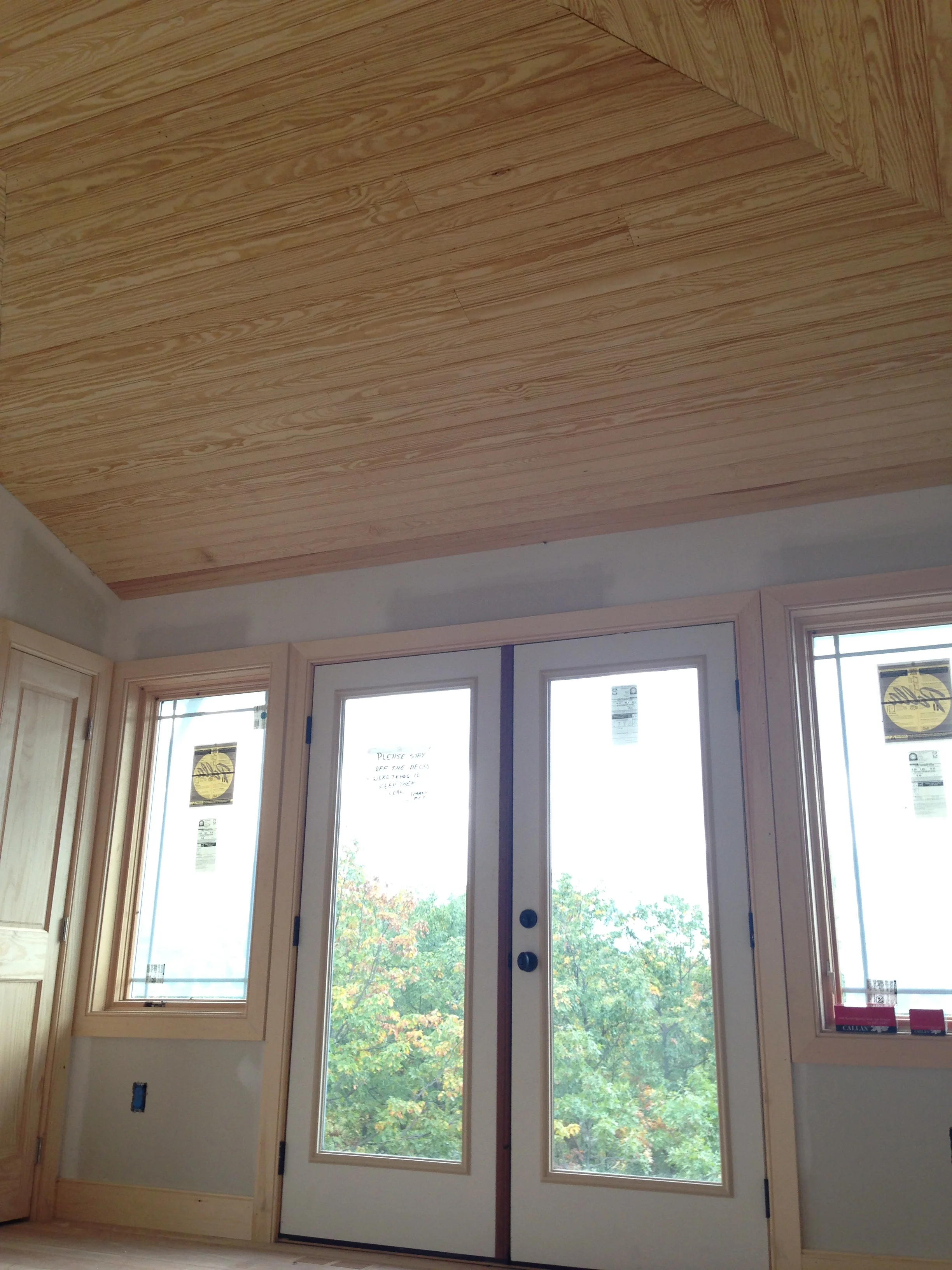
Spectacular finish on the tower ceiling
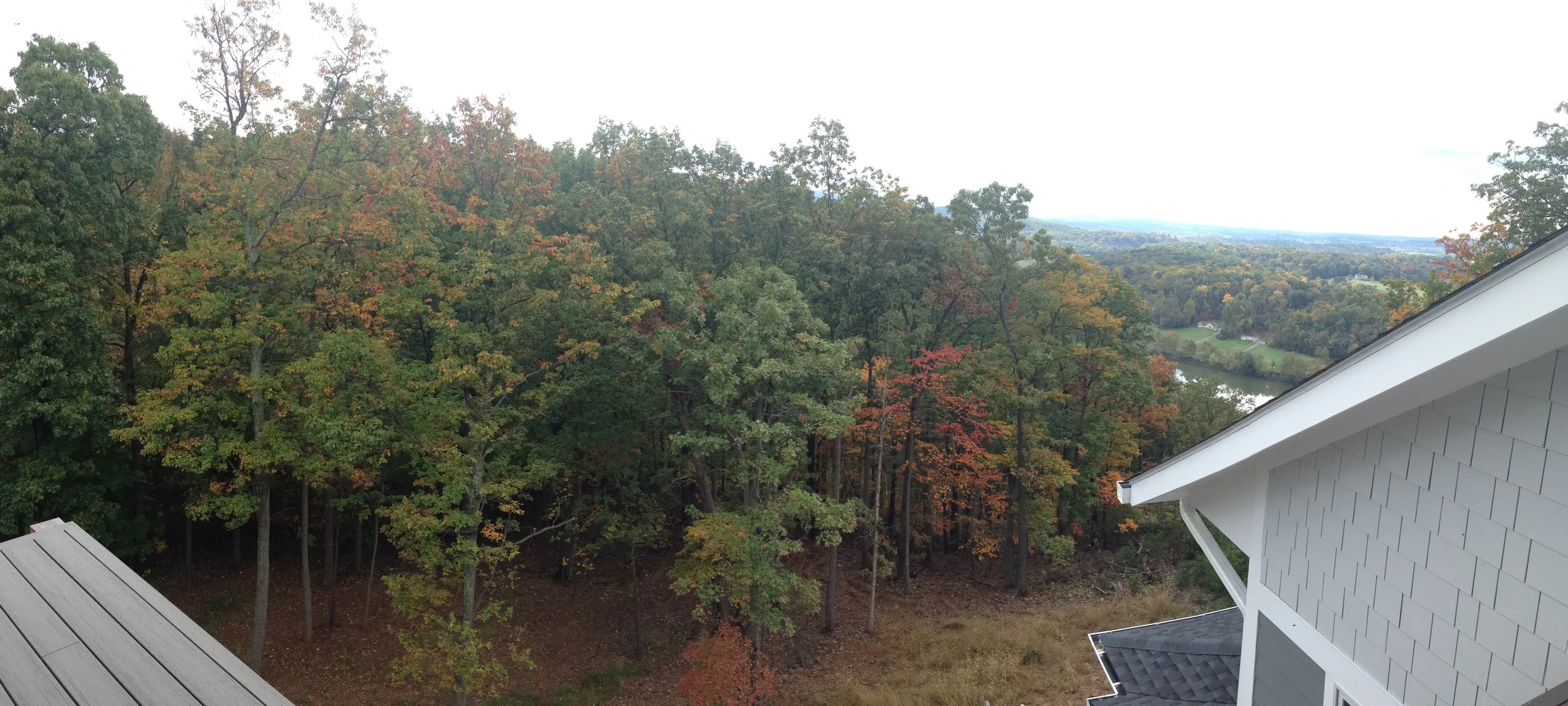
Autumnal view from the tower's balcony (a precarious place to be, until rails are installed)
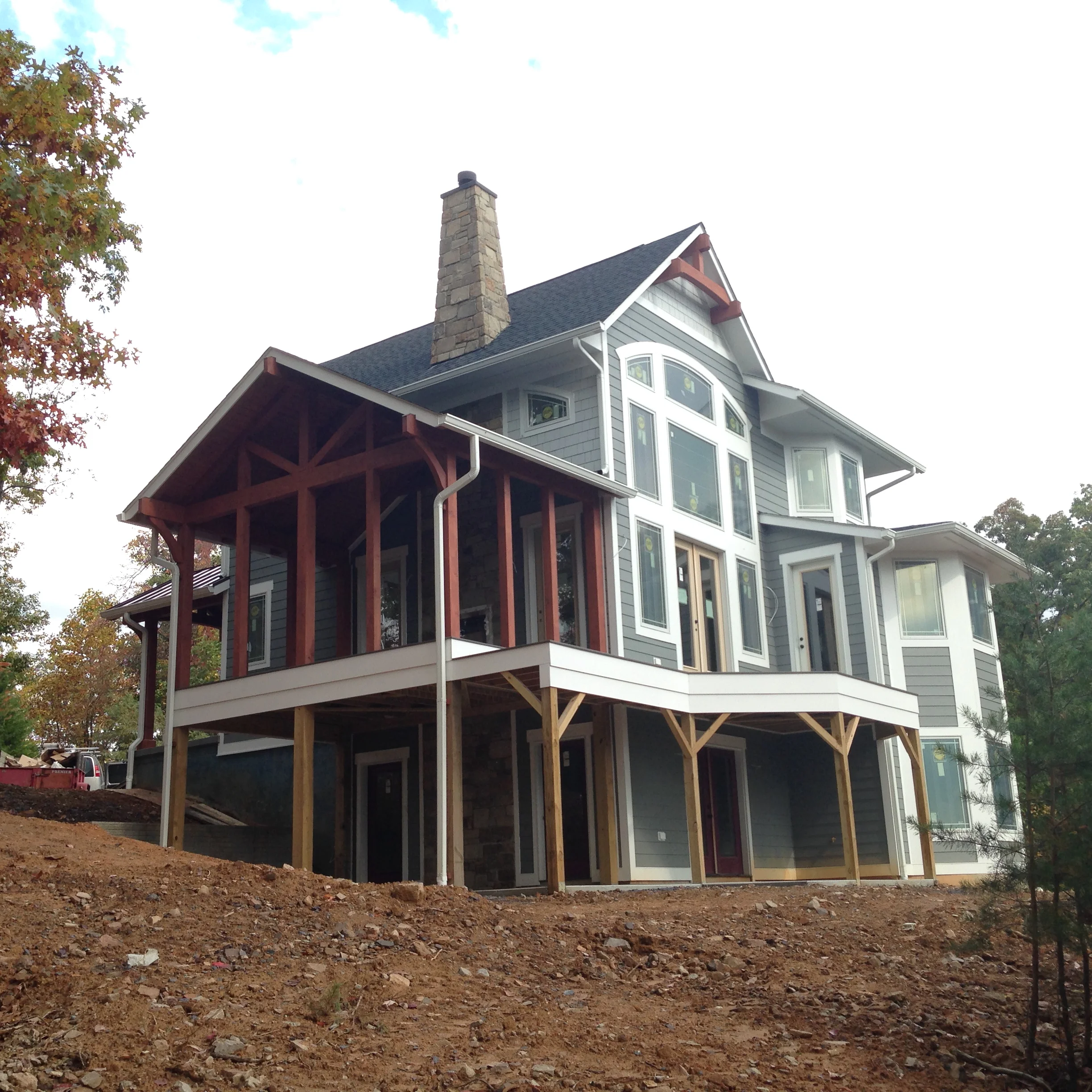
Coming soon: horizontal metal railing at the deck.
