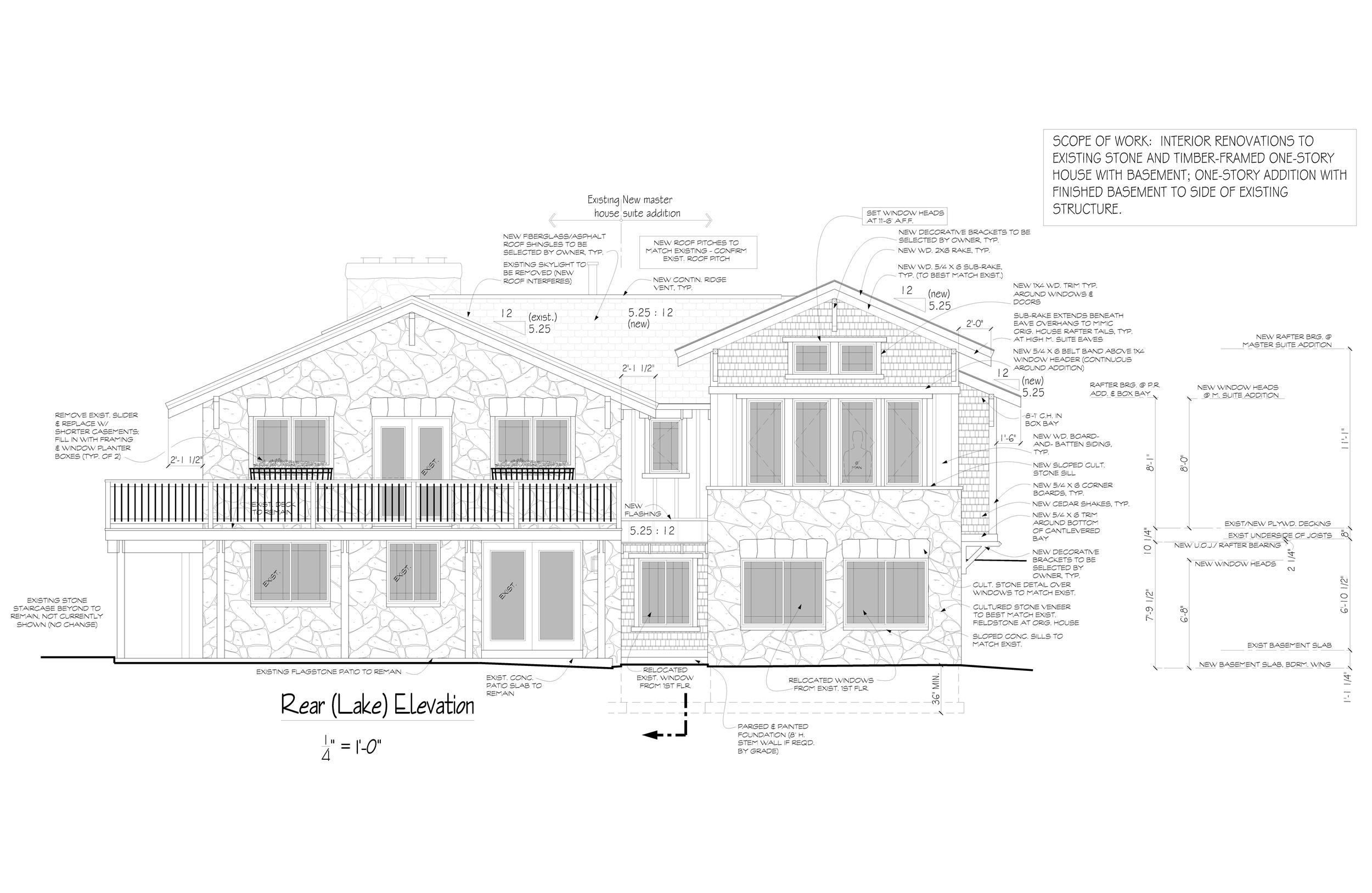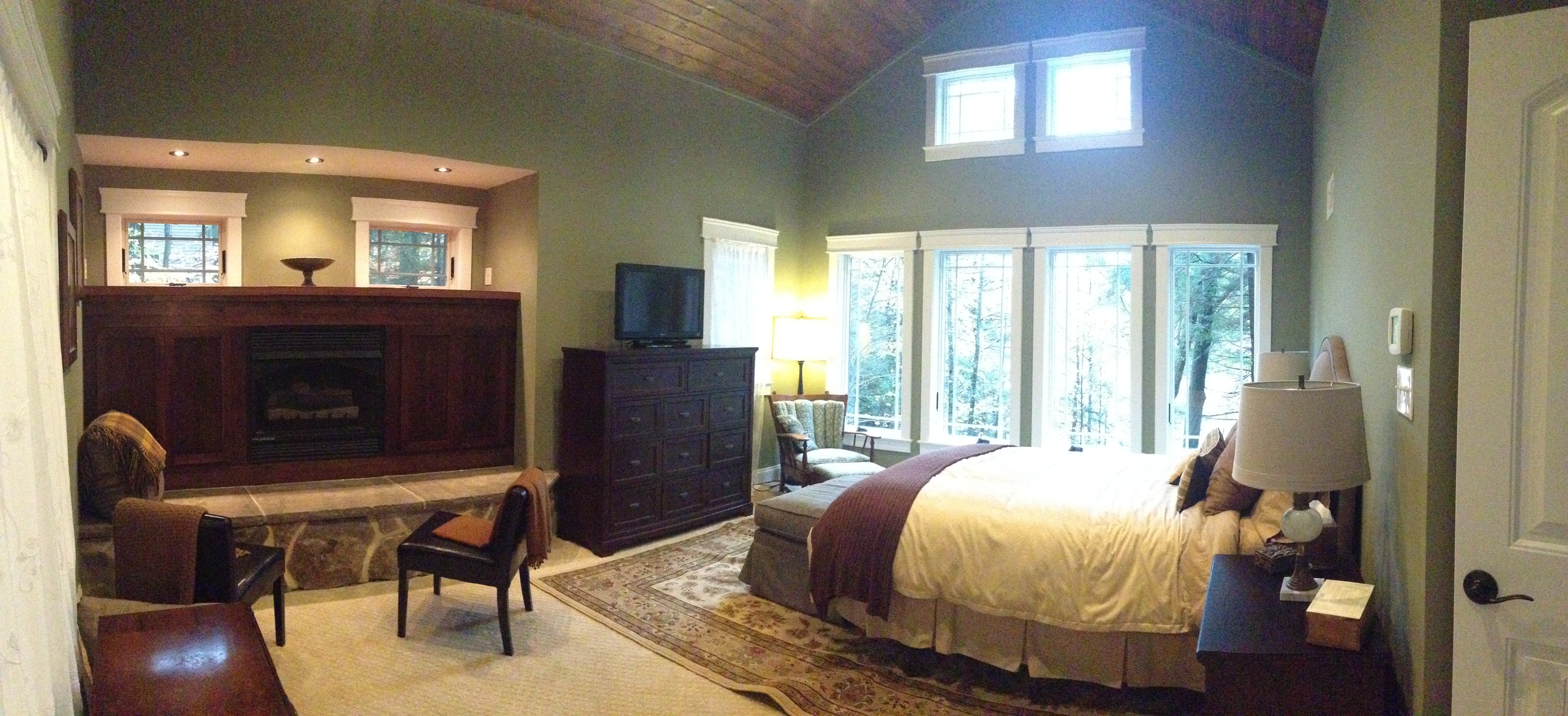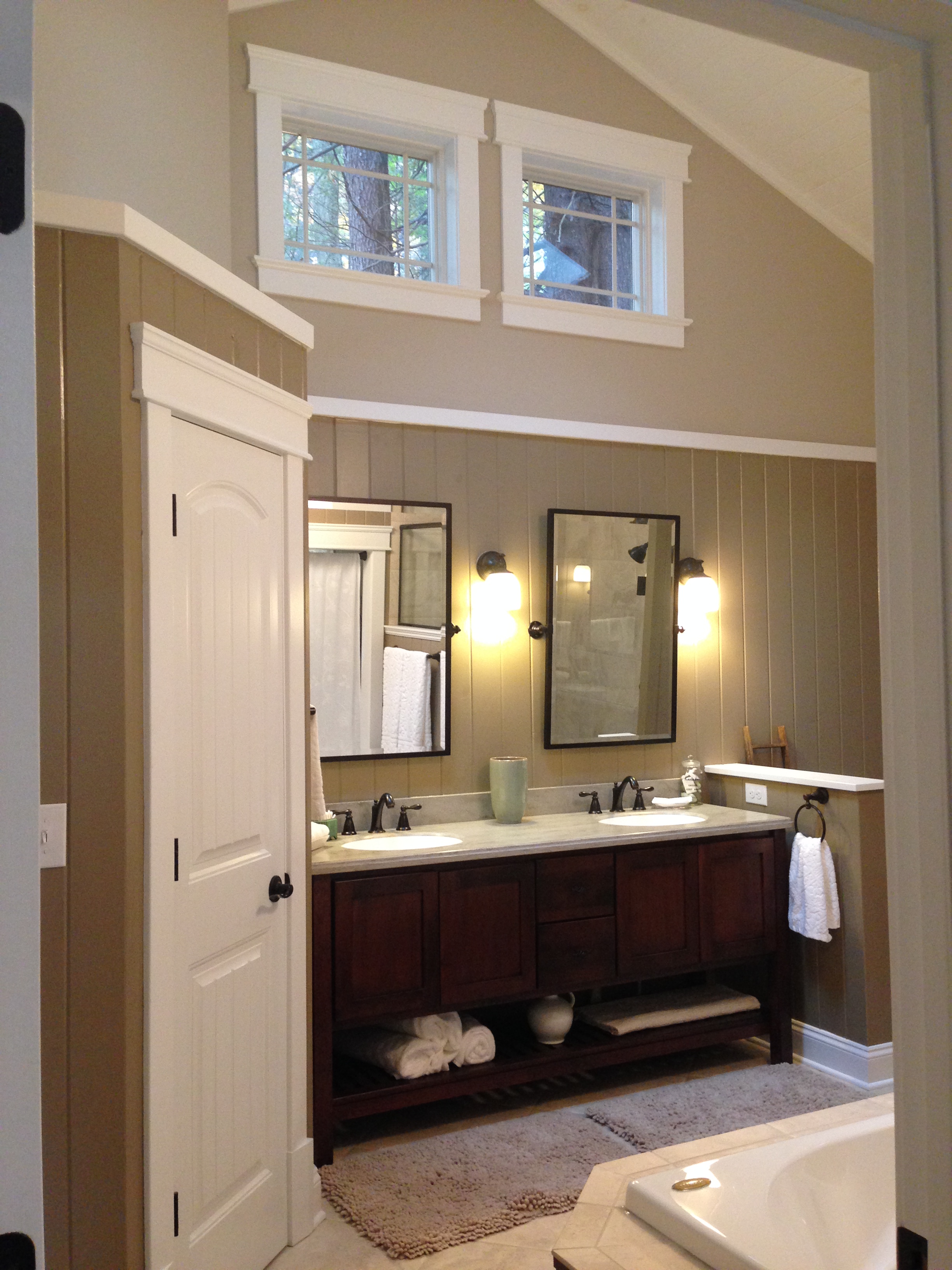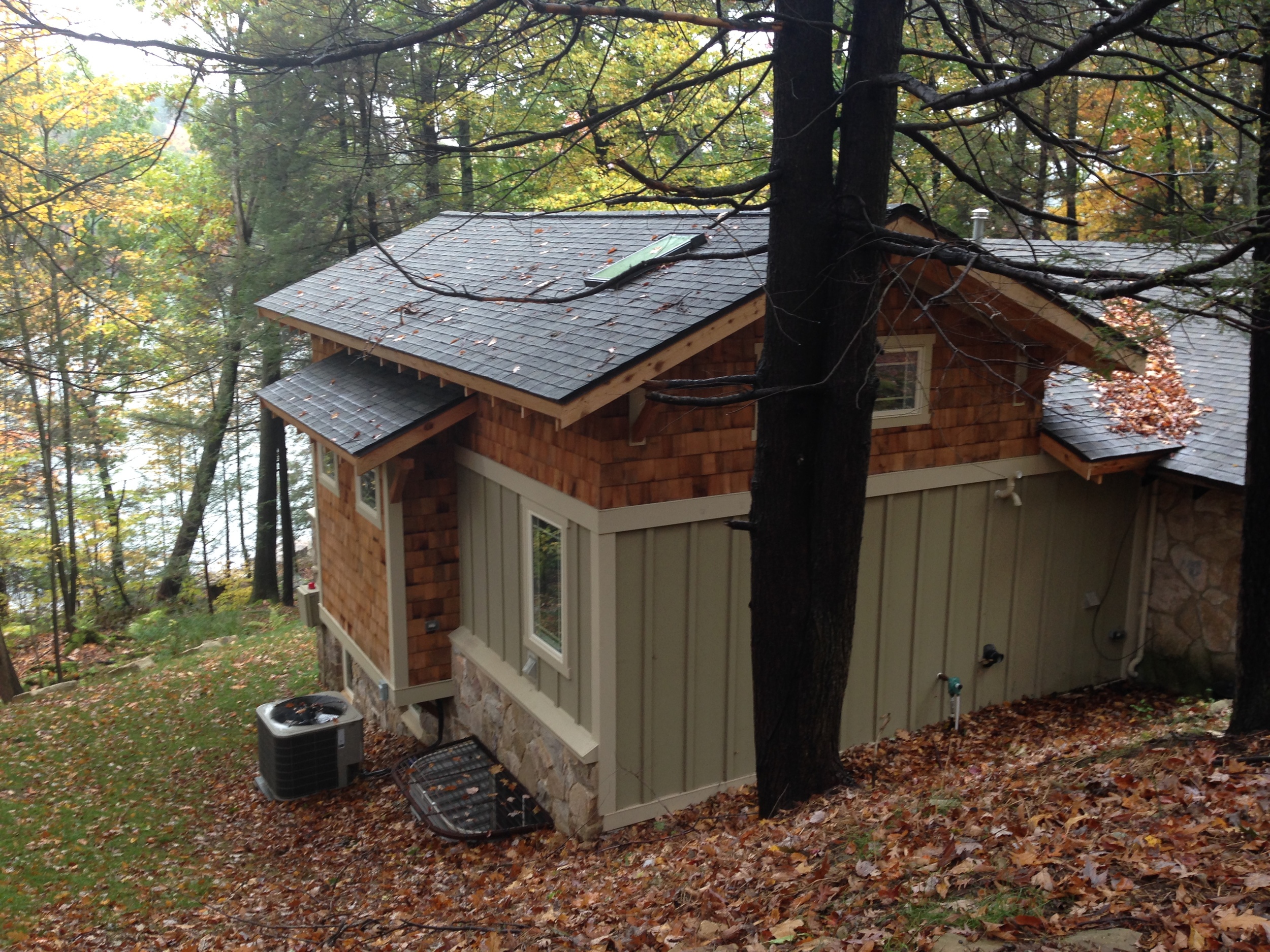
BEFORE: A new addition will be designed to this side of the house. Basement level will have two bedrooms and a bath, accessible by a new long hall against this stone wall. Upper level will have a powder room and a master suite.

BEFORE: remember the sliding window on the upper left here. It will be turned into a display niche in the new powder room.



New basement hallway next to the original stone wall, which was partially underground. A new stepped concrete wall was built against it, with 6x6 posts bearing on it, in order to support new addition floor joists. Note the step beyond, needed because this slab is lower than the original one.

There had to be a stepdown from the original basement to the new one, to meet head height requirements.

Structural columns are wrapped in salvaged wormy chestnut trim to match the chestnut throughout the original house. This hallway turned out to be one of the coolest parts of this renovation!

New basement level bedroom with lots of glass facing the lake.

New basement level full bathroom. The grade is creeping up the side of the addition here, which is why the window is so small.

The second new basement bedroom is uphill from the lake, which means a window well was required to fit a window large enough to escape in case of a fire.

Built in the 1930's, the original house is all stone and exposed chestnut. Here you can see the thickness of the existing outside wall, which was cut for a new doorway to the powder room and the master suite.

Picture taken from the original dining room, across a new vestibule and into the master bedroom.

Fantastic views of Deep Creek Lake from bed.


The new bedroom wall, opposite the window wall, features an opening centered over the new master bath tub. Privacy glass will eventually replace the temporary curtains here.

This wall faces the road so the glass is high, for privacy.


The builder/owner worked wonders with this original window opening, which is now in the new powder room and serves as a beautiful display niche opposite the toilet.

View from the driveway. The original house is on the right. Note how the roof pitches of the new addition complement the existing.

Here you can see the window well for that basement bedroom I mentioned earlier. The master vanity is just behind the big tree.

The new master bedroom fireplace is in this cantilever. Why no foundation here?, you might ask. Answer: the building restriction line is here.

This is real stone on the addition, and it's a remarkably close match to the original 1930's stone.


This is the window at the end of the basement hall, in the photos with the decoys.

After: taken from the lake shore.

























