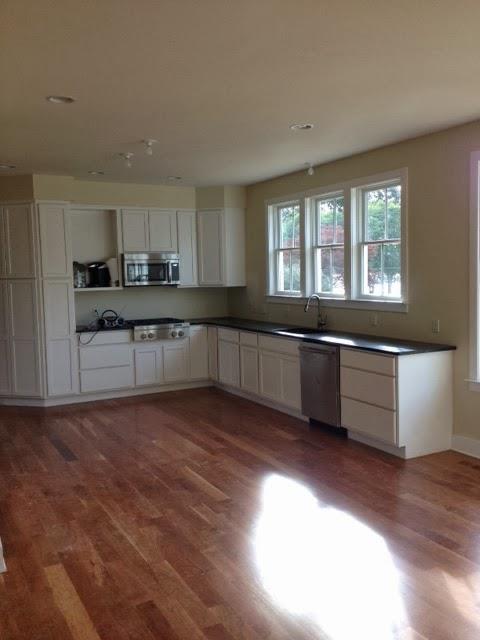


These steps are temporary. Once they're ready the clients will contact me to design a screened porch addition with a grilling deck to the side.

This is how the electrical plan is typically developed: the electrician and homeowner mark up my floor plan together to decide on placement of switches, outlets, and light fixtures. I can design and draw an electrical plan for your project instead, but you can save that money by taking this route.

The painted brick looks so clean and classic here.

Picture taken from the living room, through the dining room and out the french doors to the back yard (and the water!)


Obviously this is a light-filled space. Once these owners have settled in they'll have me design some outdoor covered porches and a deck, planned to allow plenty of sunshine afterward.

The doorway off the corner of the kitchen leads to a hallway which accesses both the master suite and a small rear mudroom area. The transom is a special touch and aligns horizontally with the the window heads, and also the cased opening's trim between the dining room and the living room. Note the pantry cabinets tucked in on each side of this doorway. Every inch of this house was important!











