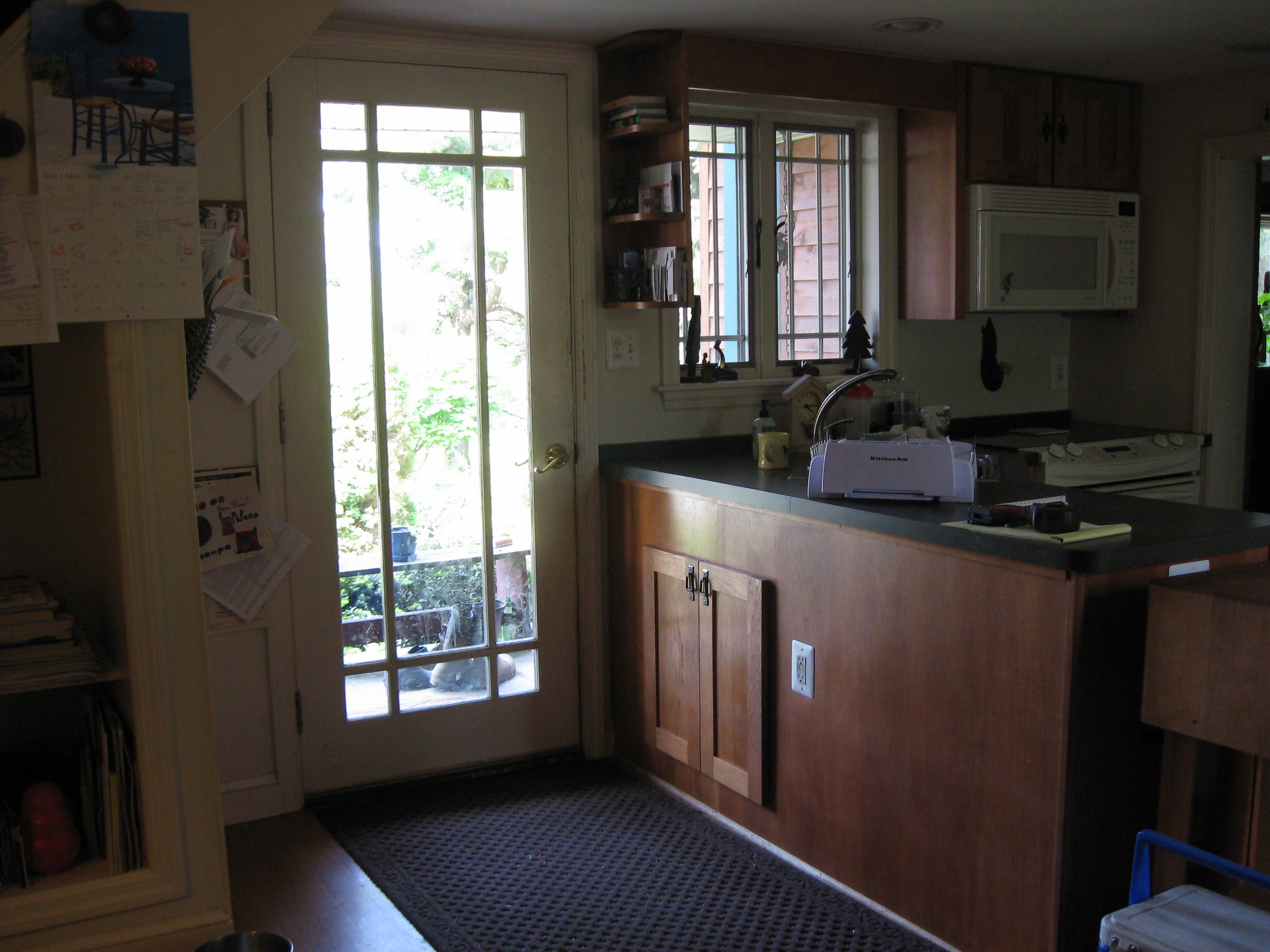
Before:Just not enough space or natural light in this tiny kitchen!
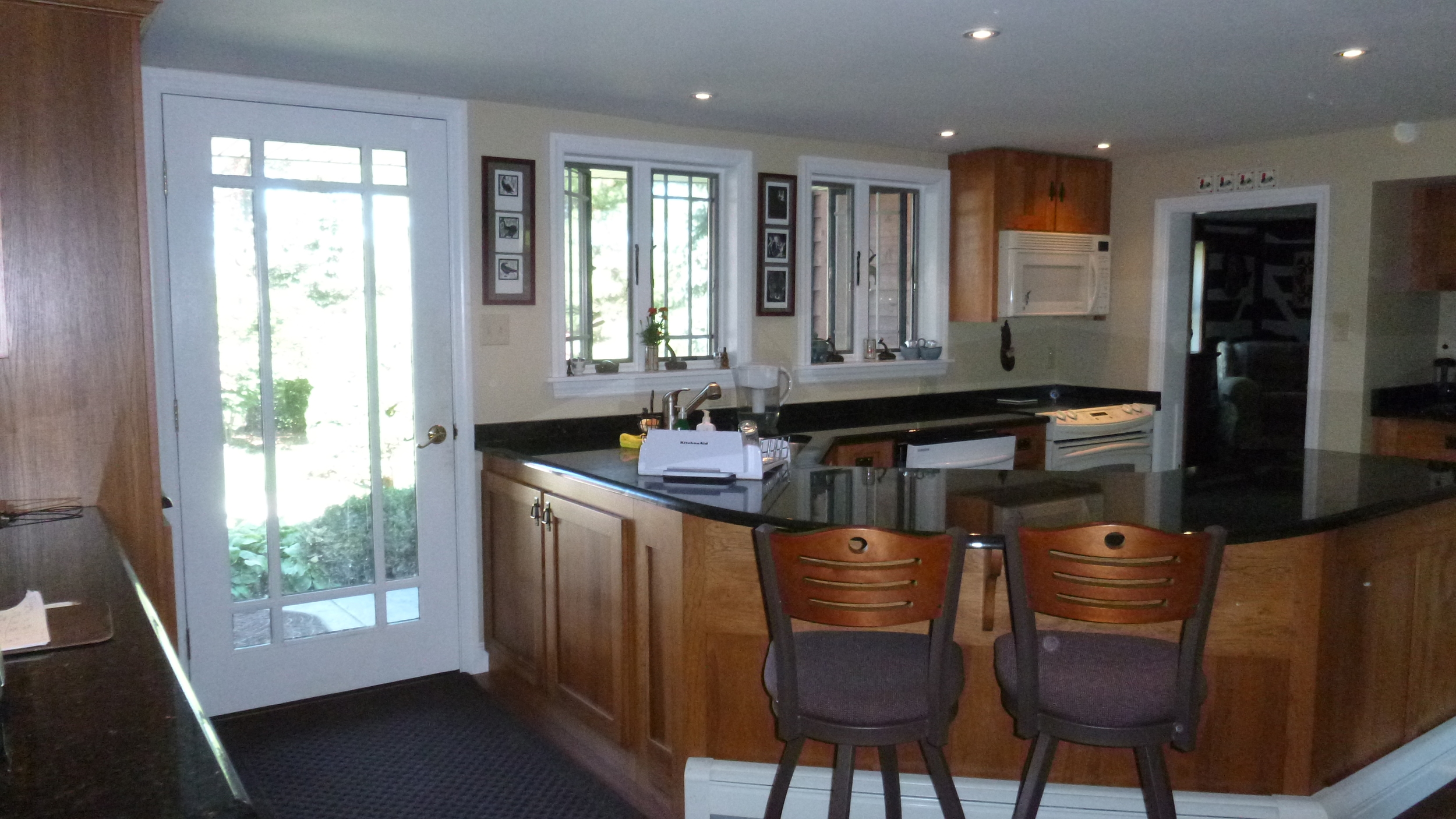
After: the door's been shifted to the left (where the stairs used to be) and a new window has been installed between it and the original windows. Now visitors can hang out at the bar counter while she cooks or cleans up.

Before: the corner of the existing kitchen contains a built-in china cabinet, perpendicular to the door leading into the existing dining room. The client wished to have built-in base cabinets to the right of this door instead of the free-standing furniture.

After: the new 18" deep counter which acts as a drop spot when first coming in to the kitchen from outside with groceries, cell phone, purse, etc.
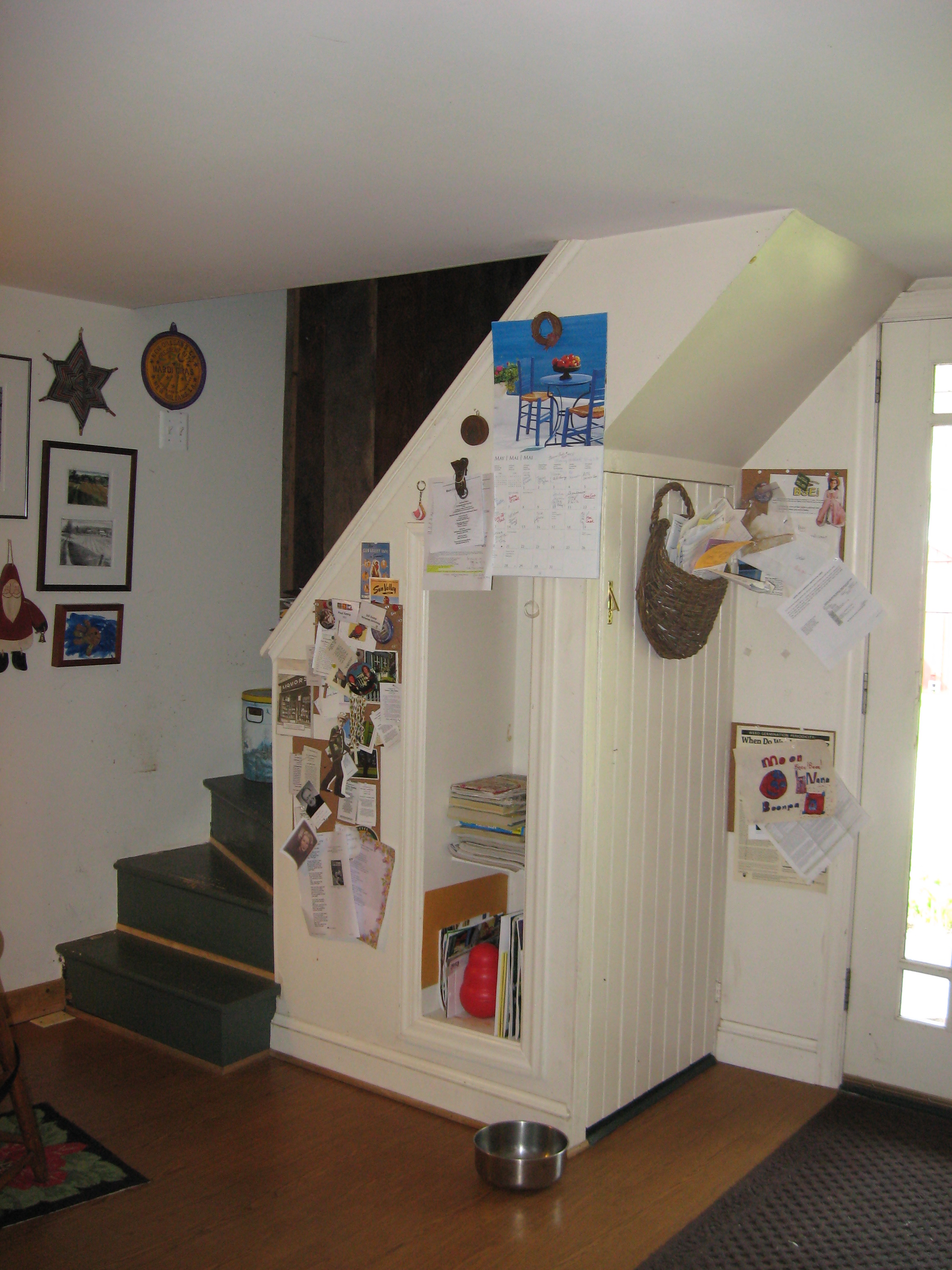
Before: there was a tiny "back stair" in the original kitchen, used only by the cat. I recommended removing it entirely to make the kitchen larger, then shifting the exterior door a few feet into that corner to make the working area of the kitchen larger. But what to do about the cat and her "secret passageway"?
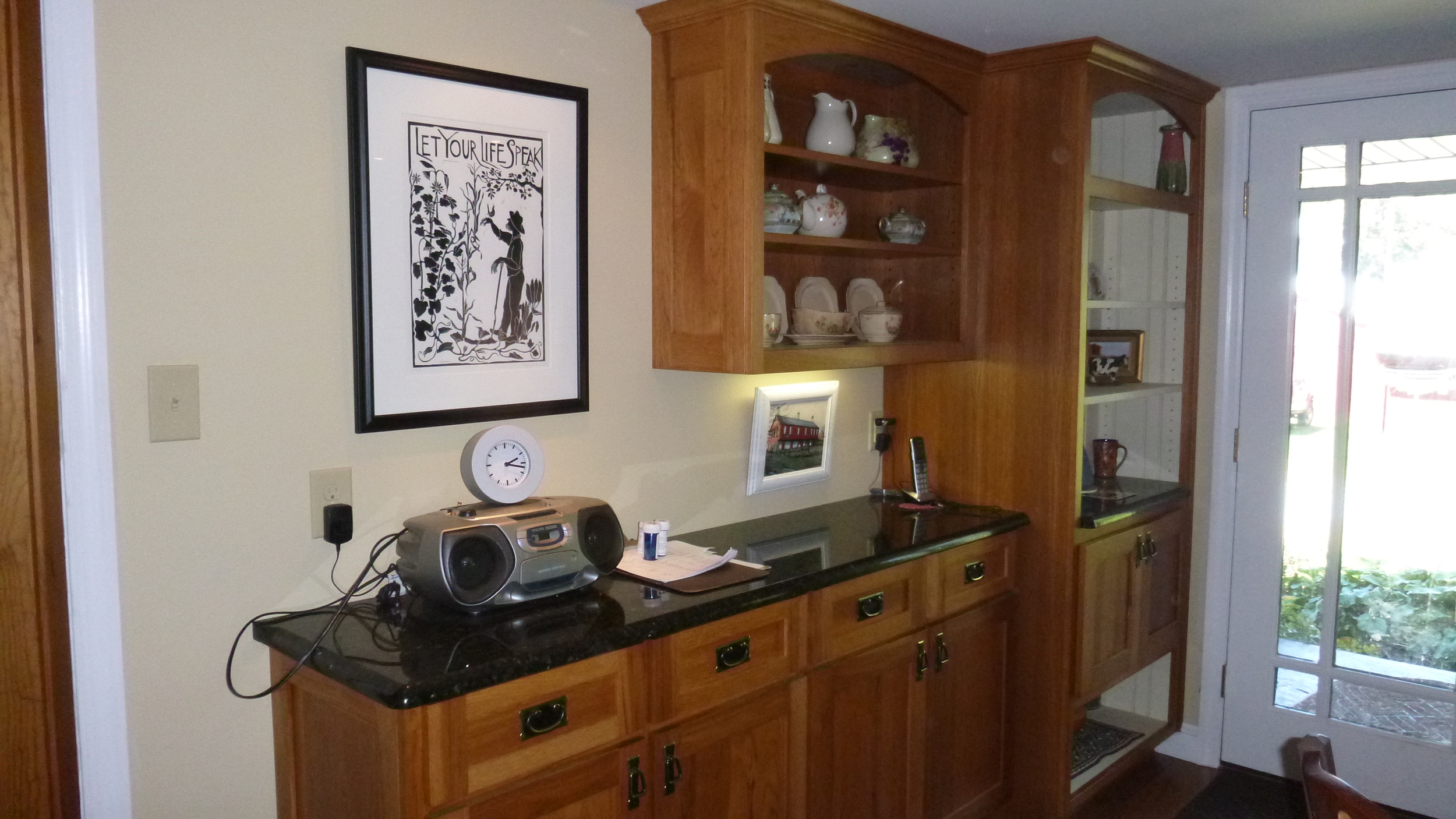
After: I designed a new built-in corner shelving unit with openings in the top and the bottom, not only to circulate heat from the wood stove to the room above, but also for the cat to travel between floors. Notice that the cabinet projects over 2'-0" from the wall, but only has shelves about 14" deep. That's because concealed behind the shelves are a series of secret ledges for the cat to climb. If only the dogs understood how she does it! This is where the staircase used to be.
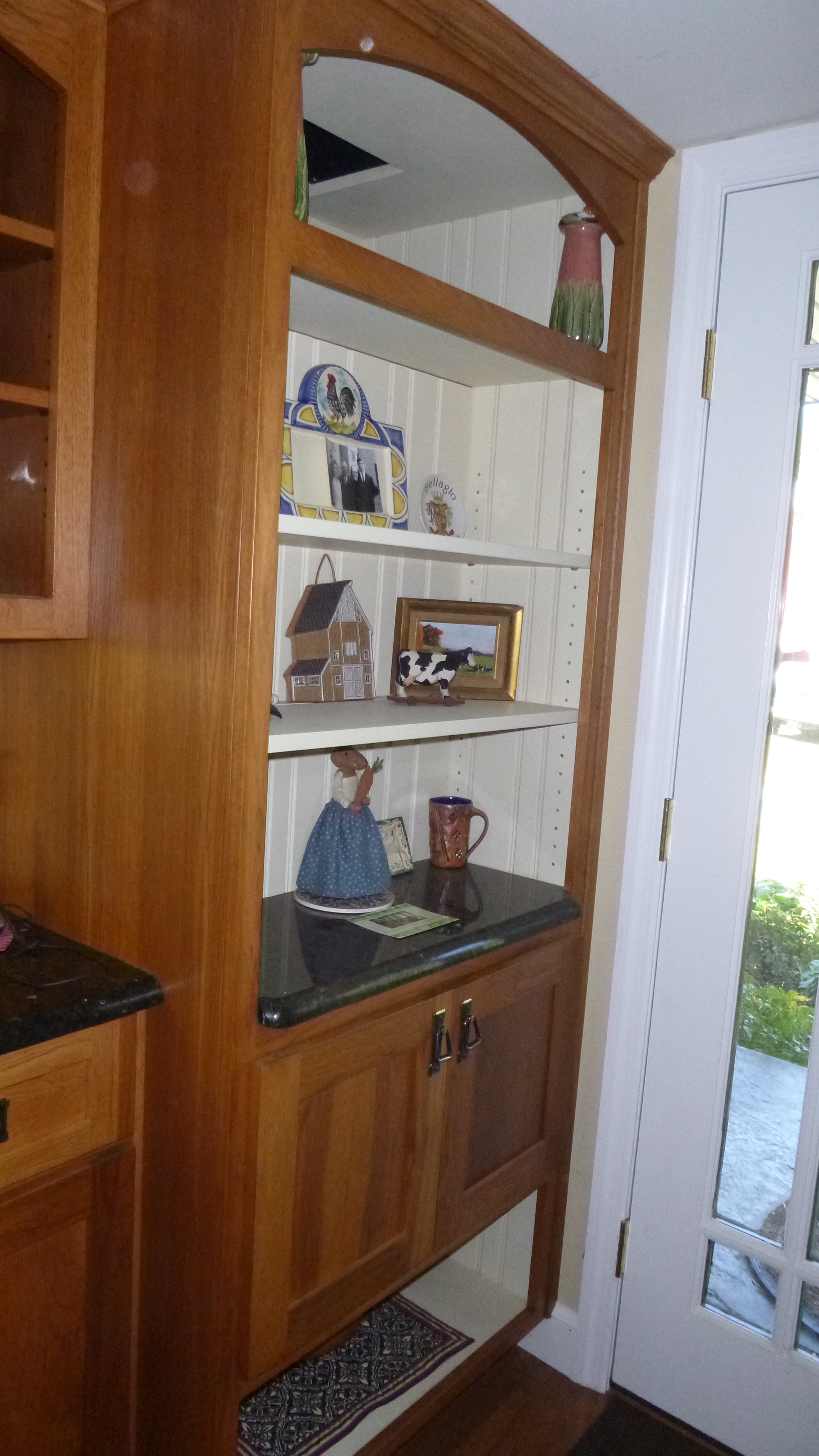
After: a better view of the secret corner passage. My client says that Miss Kitty sits on the top shelf and watches her cook dinner all the time!

After: even though the sink is still at the angle (to better see out the windows), there is now enough room to the right of it for a base cabinetry and a dishwasher, where previously she stood right against the edge of the range while washing dishes.

After: you can't tell what's new, what was existing but never moved, and what was existing but had been relocated along this window wall, can you?

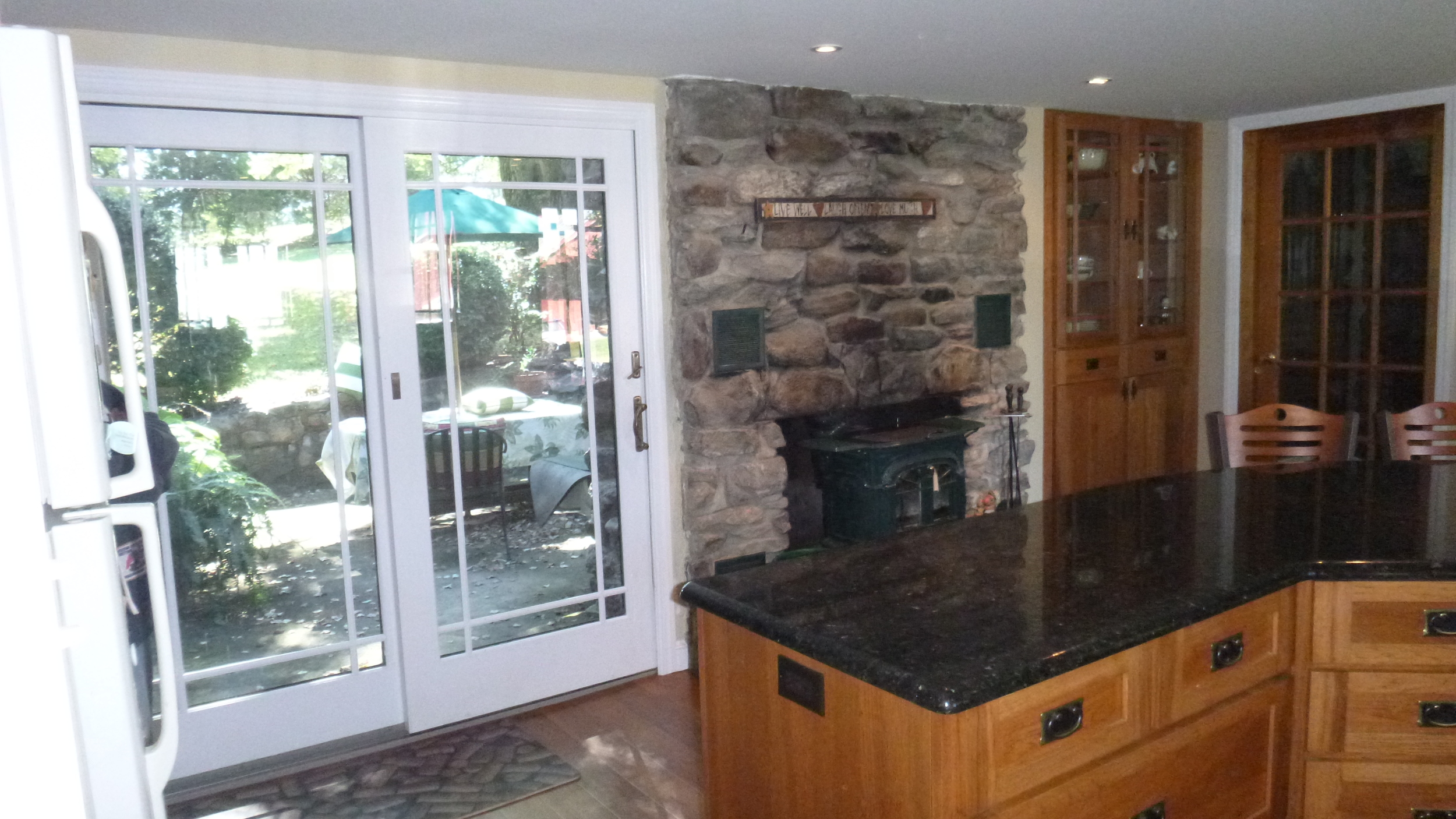
Here is another perspective where you can see new cabinetry in the foreground which matches exactly the built-in next to the wood stove beyond.

After: the cabinets beside the refrigerator and above the range were existing, along with their hardware. The contractor did an outstanding job of having custom cabinets built to match exactly, and of locating hardware that matched too. I could not tell the difference even close up.












