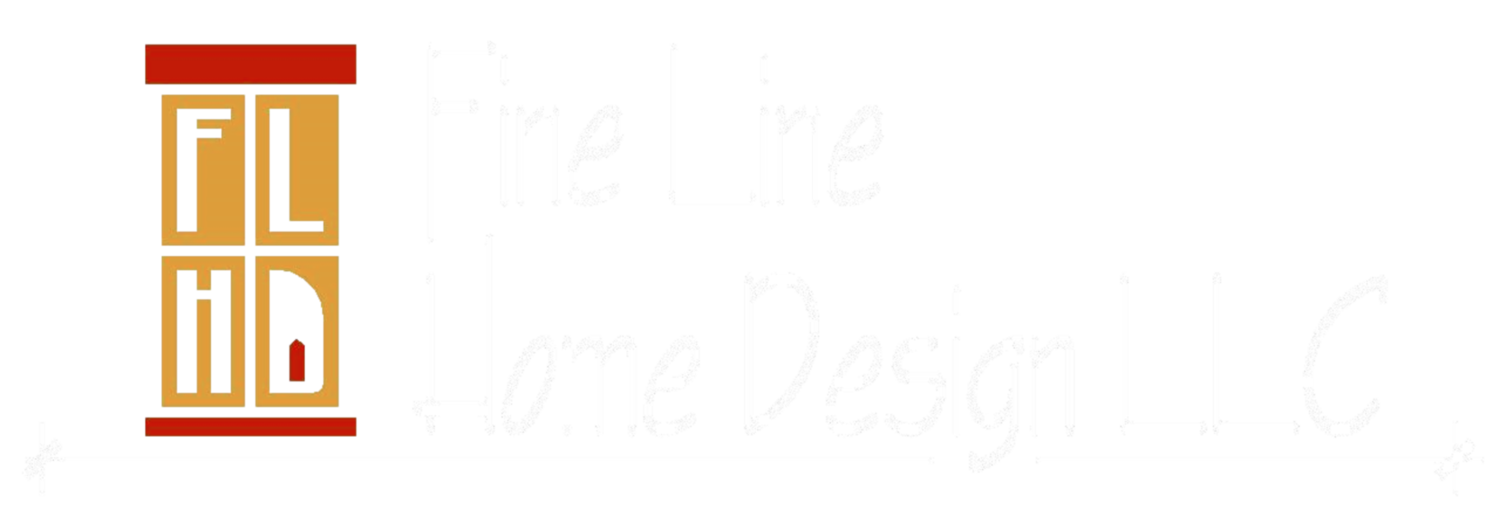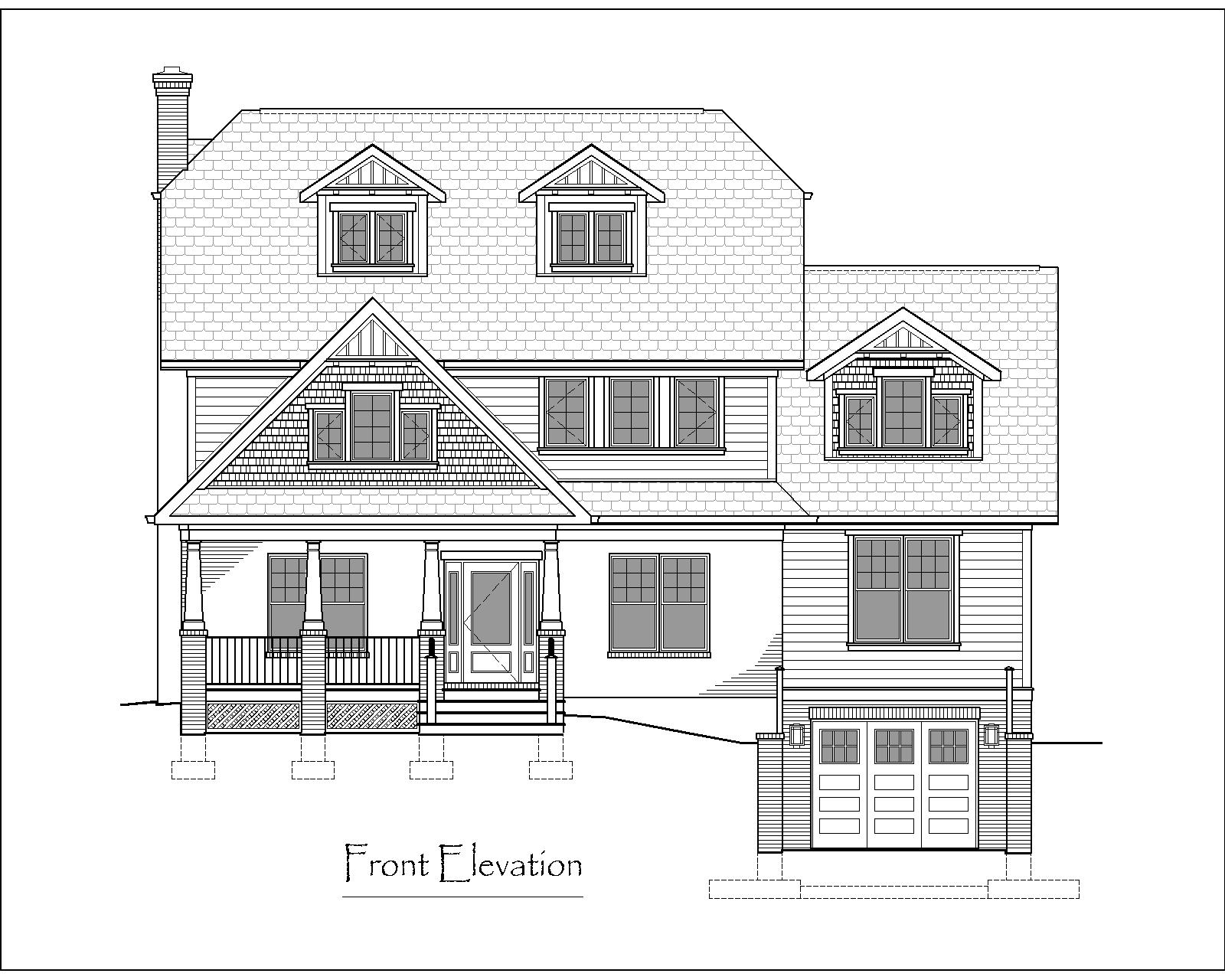O'Dell Construction, a long-time contractor client who retired in 2017, purchased this modest older home in an established Kensington neighborhood that's already seen lots of whole-house remodels of similar homes. The overall look of the streetscape is Arts & Crafts architecture, so Bob O'Dell asked me to design a home in that style which he could build on spec. This home was completed just as the recession was beginning, yet he still managed to secure a buyer in time for them to make the finish selections - quite an achievement in that economic climate. And in another achievement, I won the Frederick County Builders' Association 2009 Award of Excellence for this design, in the "Remodeling: Best Addition $500K-$750K" category!
This job comes with an unusual backstory. The homeowners first contacted me because they wanted to completely overhaul their 1840's brick farmhouse in Smithsburg. I met with them in their original house, then sent a proposal. The oldest part looks like it's a rear addition, but it was actually the original cabin from the late 1700's. The front portion of the house was added later.
Before they had time to sign the proposal, though, a very large fire started in the mudroom (in the rear left one-story add-on, next to the oldest part of the home) when nobody was home, and smoke damage necessitated full gutting of the structure.
It was a depressing sight but the owners were anxious to rebuild, and they still wanted to incorporate additions for garage, attic bedroom suite, kitchen addition, and in-law quarters. They also operated their business from a home office, which was completely destroyed, so they set up trailers while I measured what was left of the structure and got started on the plans. The silver lining around this massive cloud was that destruction caused by the fire actually enabled them to look at their home from a fresh perspective. We were able to increase first floor ceiling heights, since smoke damage required that we tear out all existing floor framing, . The rear original portion of the home was completely destroyed, so that meant we weren't restricted to the original footprint anymore, and the new kitchen could be larger than what we originally thought it could be. The renovated home is nearly double the square footage of the original. When I've taken pictures of the finished project I'll be sure to add them to this gallery.
Please note that the garage is a two-story wing, built with
prefabricated structural concrete slabs, and a new master suite is on top of it,
tucked in between the rafters. Also take a good look at the brick and
you will notice that it was laid in the same traditional Common Bond
pattern, with sixth course headers, to match the original brick pattern.
The stone foundation of the garage was done to match the original
stone foundation as well. New interior trim was also milled to match
original, so it is difficult to determine when you transition from
original to new inside the home.














