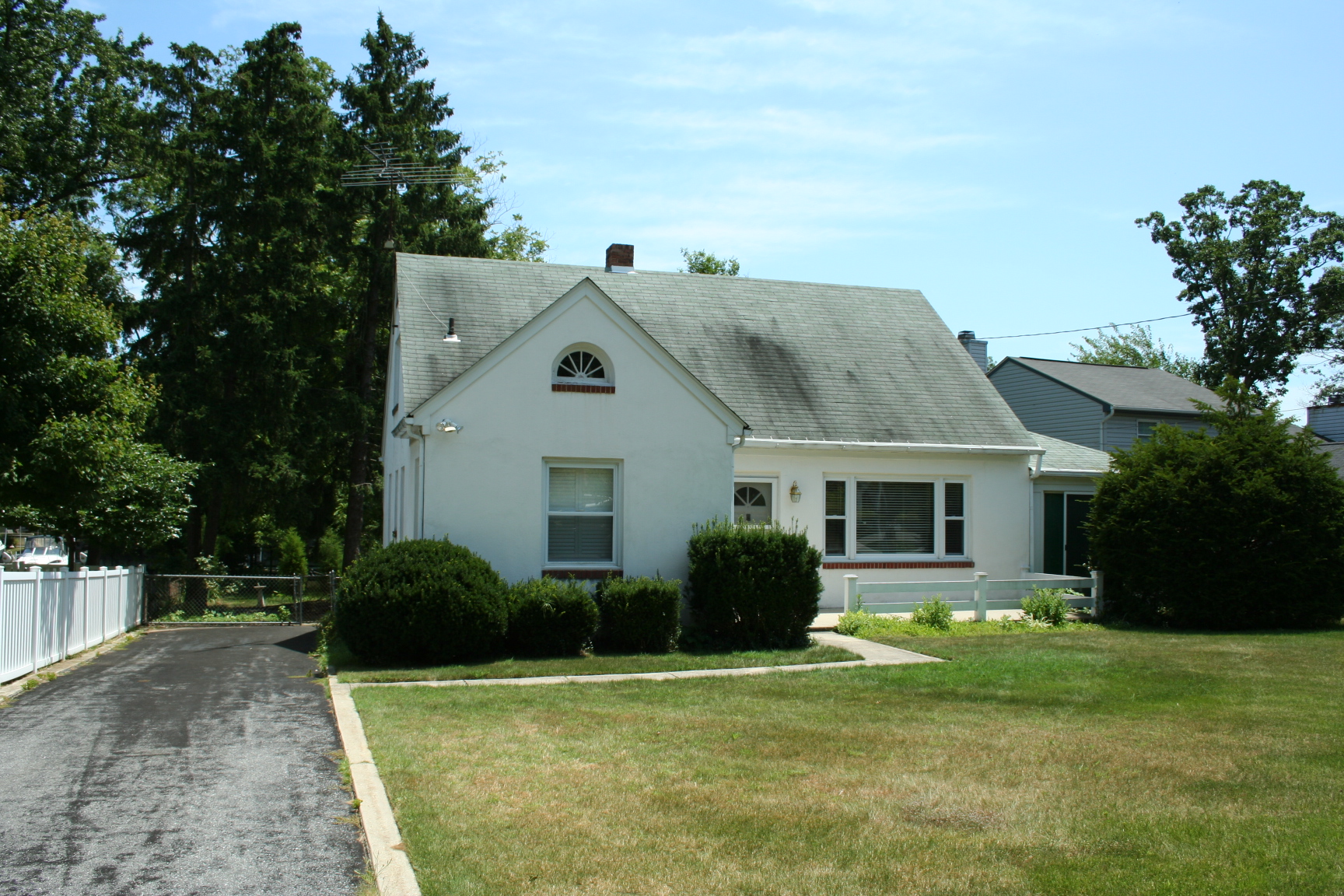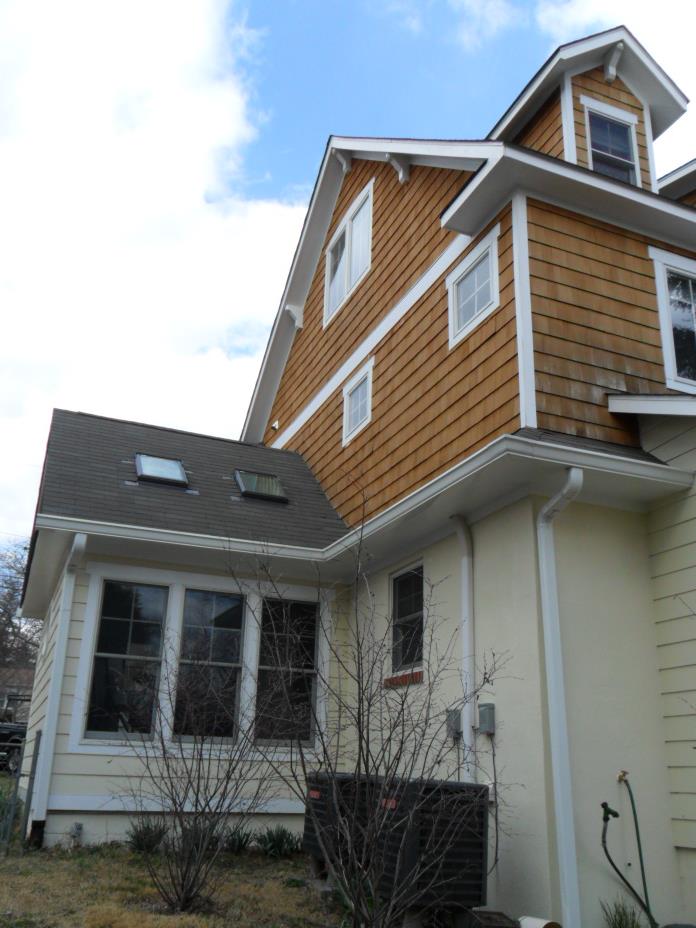
Before: the front of a modest one-story block home, with stucco, on a deep lot waterfront lot.

During: the one remaining architectural feature is the original gable with half-round window.

After: it's a whole new house!

Before: waterfront on Duval Creek, near Annapolis.

During: the rear of the home takes shape. Notice the bumpout on the left which provides a breakfast nook, and the bumpout on the right which makes the family room larger and brighter, with its bowed wall of windows and transoms.

After: the existing slab was removed for the family room and repoured 7" lower to provide a ceiling high enough for windows with transoms at the back. The bit of family room that's in the new addition was built over a new small crawlspace. The morning light in this room, along with the view, should be featured in a Folger's commercial.

After: see that back door? It's original and hasn't been moved. The breakfast nook, however, is new. Fortunately the original kitchen was in great shape and laid out in a sensible configuration, so little needed to be changed in that respect.

Before: the right wing with the nearly flat roof will be removed and reconstructed to serve as the Music Room; the rest of the first floor walls will remain mostly intact, but a second story and walk-up attic will be added, along with a front garage, foyer, and covered porch addition; a rear family room addition; and a rear breakfast room bumpout.

After: taken from approximately the same point as the previous photo, the new Music Room gabled roof blends into the new front-facing garage roof.

This sweet elliptical window is visible from the stair hall. Windows to the left of the piano look to the water.

This is the back of the Music Room. Note how I disguised the transition from existing painted stucco to new cedar siding by designing roof overhangs to align with the new Music Room's roof.

After: the master bath was originally designed with a elliptical window over the tub (to match the one in the new Music Room) but an awning was substituted to cut costs. It still looks great.

After: the stair hall, which was the original tiny foyer.

This arched doorway is the original front door location. Now, the owners have a "real" foyer outside of it!

After: the arched doorway wall is so thick because this is the original outside wall of the home, and it's built from cinder blocks with furring strips and plaster inside.















