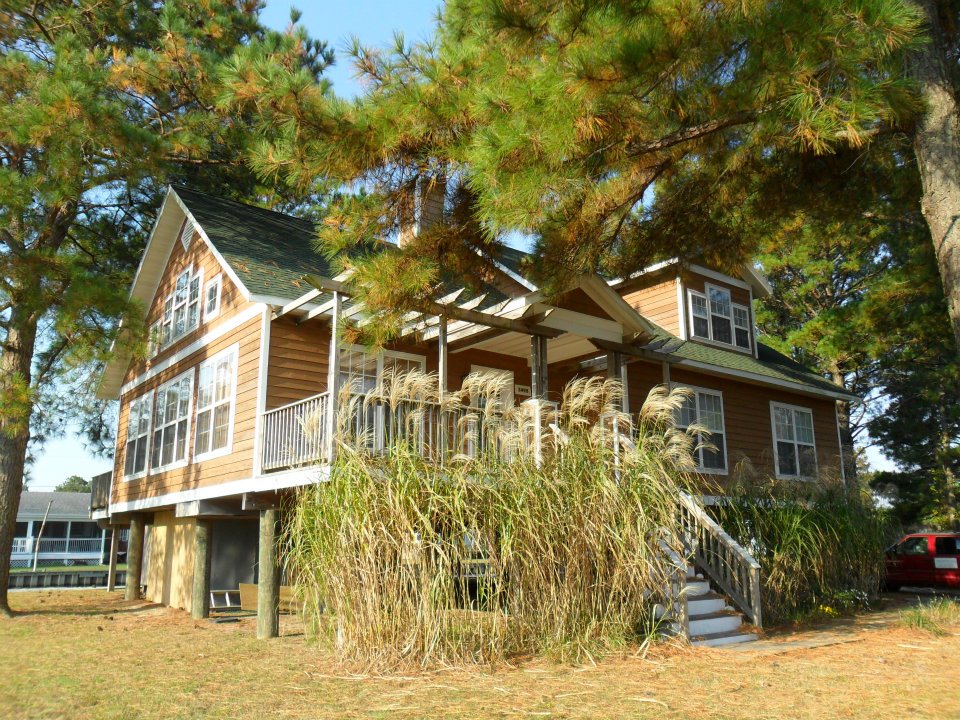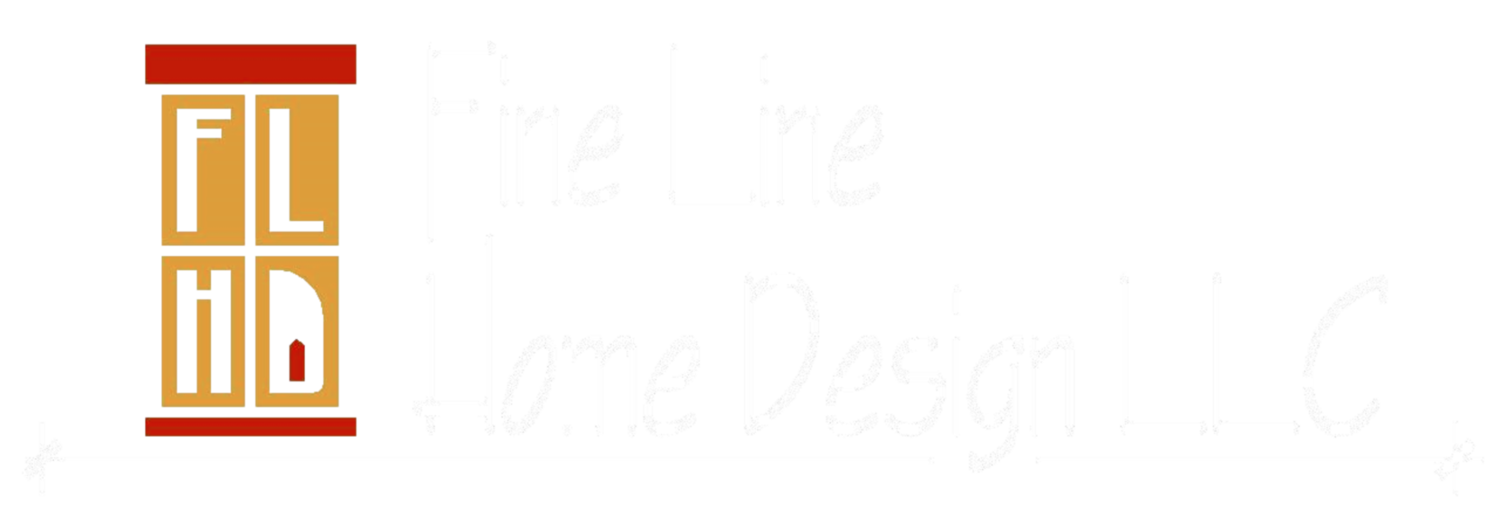
The left elevation looks up the canal toward the bay.

The view from the loft, set up dormitory-style with lots of twin beds for visiting nieces and nephews.

I designed the bedrooms on this side of the home, since it doesn't have the water views, and put the public gathering rooms on the opposite end.

This Great Room is absolutely flooded with light, and gets steady cross-breezes too.


The screened porch is accessible from the deck and from the master bedroom.

The rear is canal front and features a deck and a screened porch (you need a screened porch in Chincoteague!)

Because of coastal flooding issues this home had to be constructed on piers.

A wood stove is centrally located to keep both the loft and the great room feeling toasty during the off-season.









