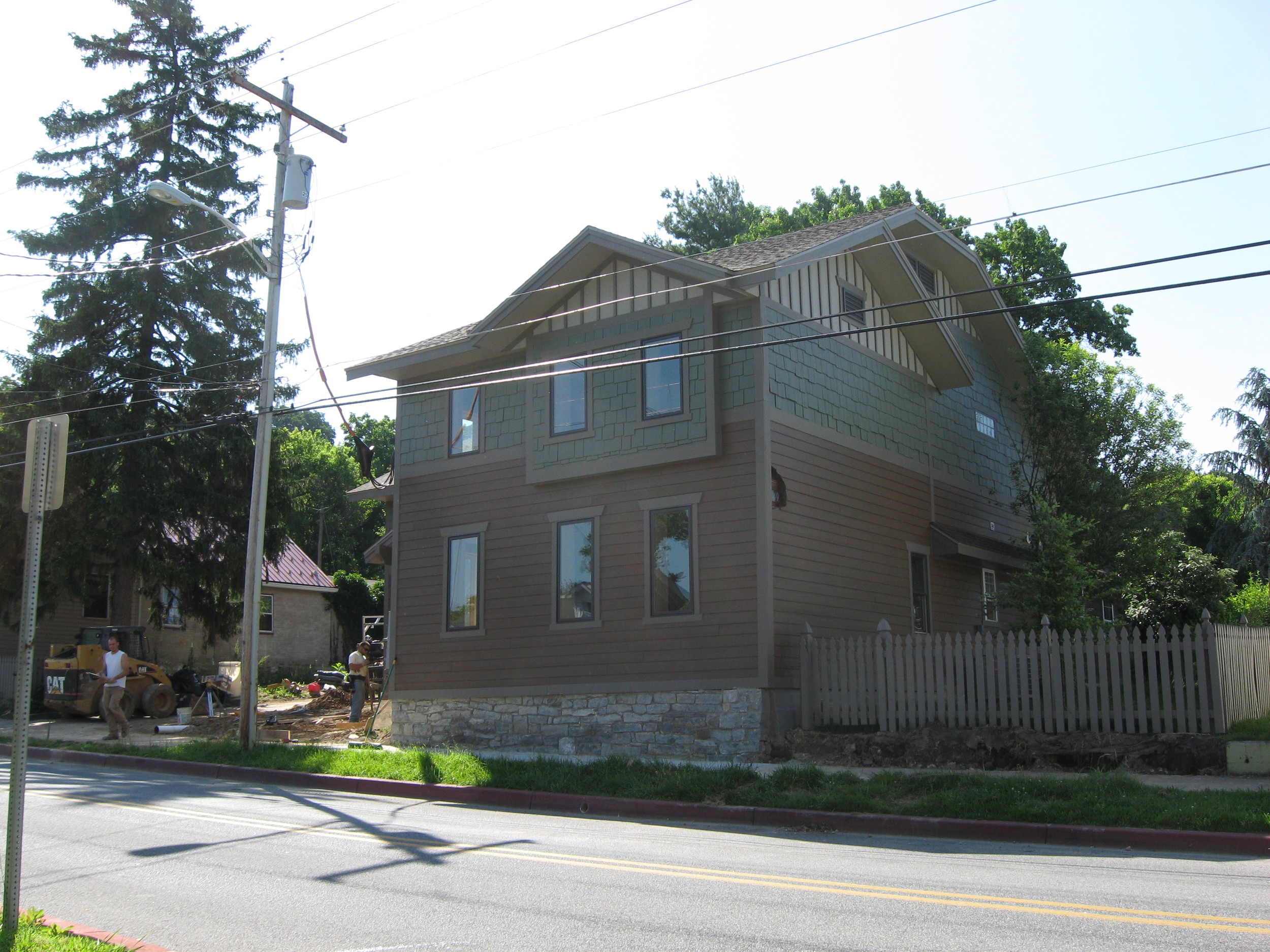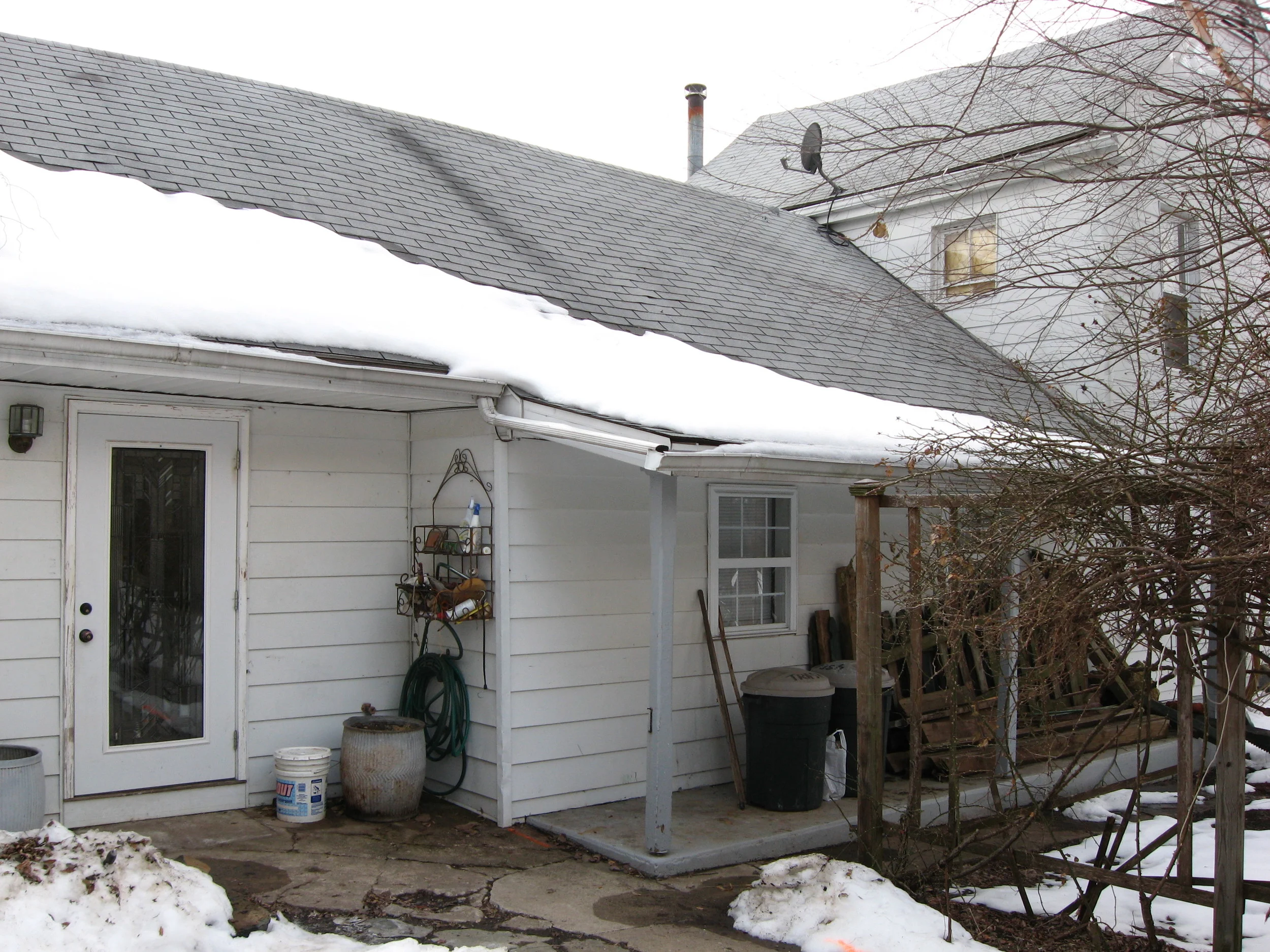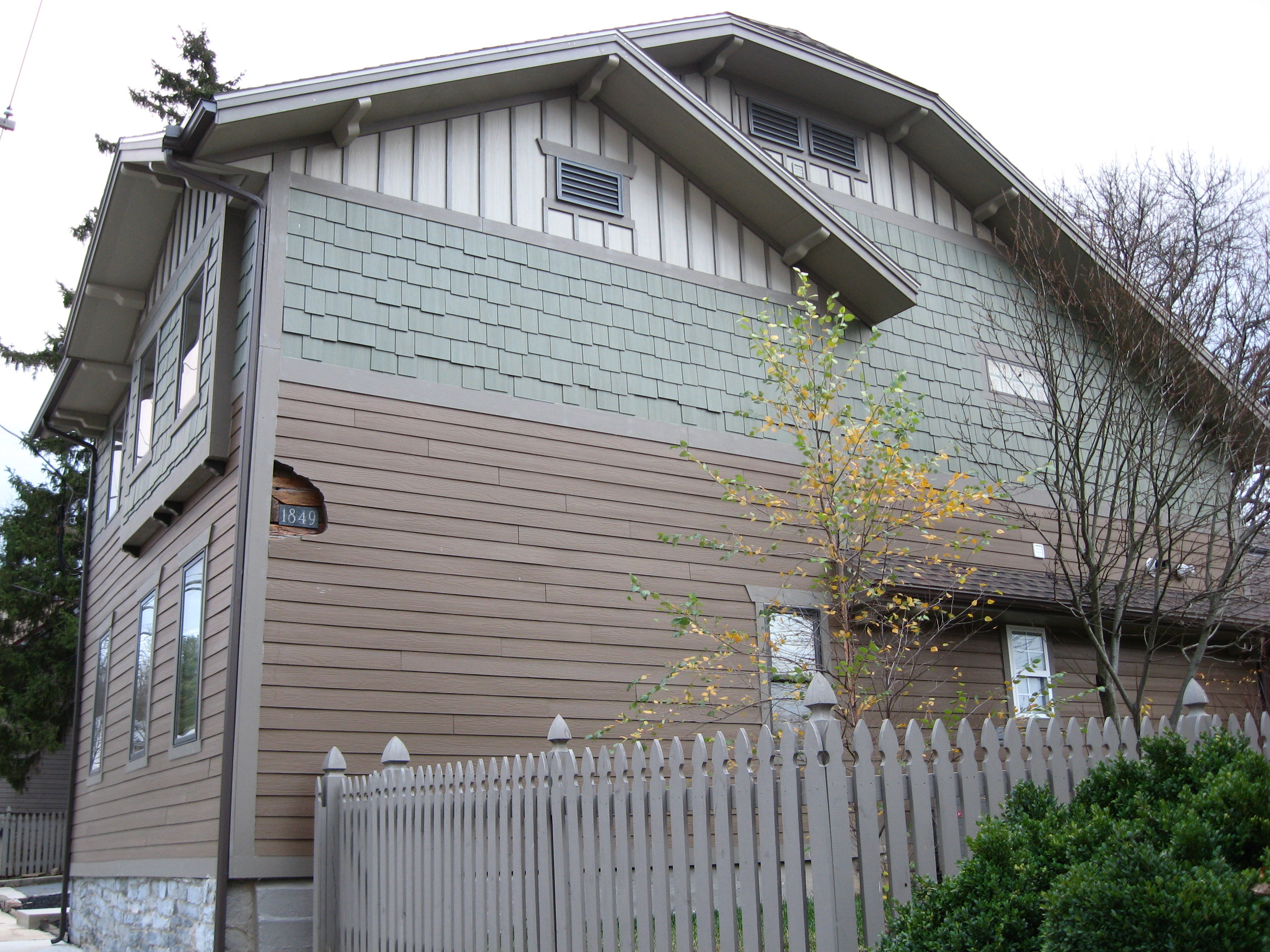
Before: this front two-story section is a log home, circa 1848. Behind it is an addition approx. 100 years old, then all the way at the back is a one-story kitchen addition approx. 30 years old.


After: I designed a thickened wall at these windows to create a front-facing gable over the existing windows below. The log walls meant that I had to work with the existing window opening locations, which weren't evenly spaced. The gable provides a bit of balance.

Before: this door goes into the kitchen. A new mudroom is being designed outside of it. The 100-year-old addition (to the right of this door) is being torn down and rebuilt as a two-story section of the home.


Before: the rearmost addition will remain, with new siding to blend with the rest of the project.


Before: the right elevation. The middle addition will be torn down and replaced with a two-story addition.

After: the right elevation as seen from the back corner (of the original remaining kitchen wing). Notice how the big new roof encompasses the original log front section, plus the new two-story loft/ bath/ walk-in closet.

After: the big roof covers the existing and the new additions, to create a mass that's higher than the new addition on the other side.

Before: say sayonara to this front porch! The new front entry will be in the new addition. To help you understand the next photo, remember the location of the meter here.

After: the old roof has been disguised by this new roof, the back plane of which is continuous with the back plane of the large new great room/entry addition. Remember that electric meter? It hasn't moved from the last photo.

Before: existing second story had low beams, and the walls were in terrible shape.

During: in the existing log section of the home, the walls have been lengthened and the collar ties lifted up too, so the owners have a larger-feeling room even though the floor space hasn't changed.


After: the homeowner is a huge Arts & Crafts fan, so he let me run wild with the great architectural details.

After: a section of the actual log wall has been left visible next to the trompe l'oeil.

To keep the great room addition feeling private, there are no first floor windows facing the neighbor's house. This facade is kept interesting by the various siding colors and textures.

After: the homeowner, an artist, painted this drywall to resemble the existing logs inside of it.

After: the front wall of the new addition.

After: the homeowner really made this double-hung window into something special with his leaded glass and his millwork.

During: the upper addition level isn't completed, but once done it will contain an open loft with a walk-in closet and a master bath beyond.

During: a view from the new loft (where the 100-year-old addition used to be) into the brand-new great room/foyer addition.

During: checking out those beautiful collar ties over the loft and great room.

After: the new Great Room/Foyer addition.

After: special touch: the rough stone cap on the privacy partition by the toilet.


























