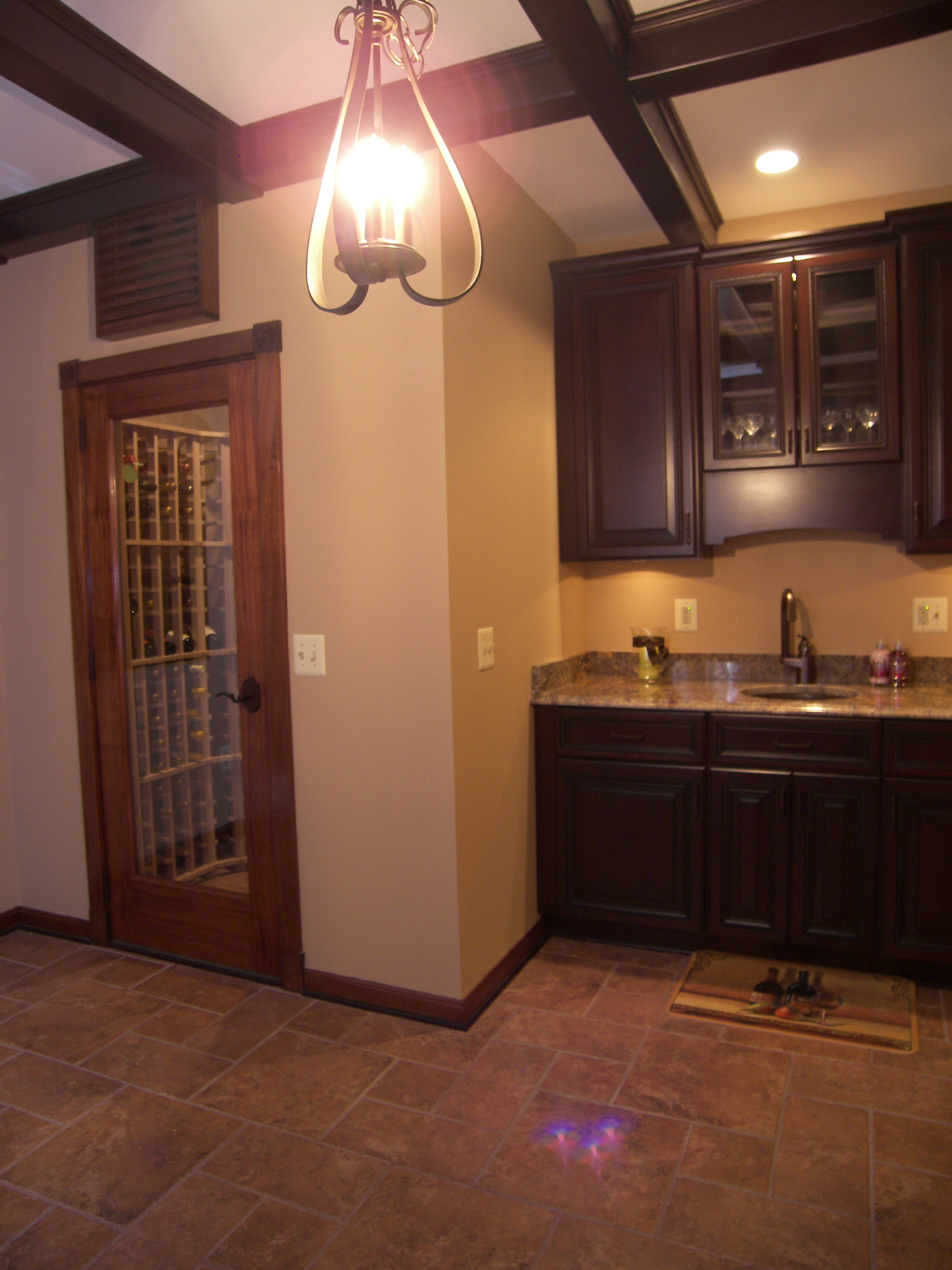
The door in the wall beyond leads to unfinished basement. To mimic this arch beside the bottom of the existing basement steps, I thickened that wall beyond in order to design a 3-1/2" deep display niche the same shape and size as this one. Symmetry achieved inside the wine-tasting room.

Inside the wine tasting room. Walk-in wine refrigerator to the left.

Space for the walk-in compressor had to be allocated in the unfinished portion of the basement behind this cabinetry.

This arched doorway is to the left of the arched pass-through in the first photo.

Looking out from the wine-tasting room.

This is where you hang out if wine isn't your thing.

Media room is just to the left of this photo.

Built-in benches in the corner beyond for playing table games or eating.

The media room can be shut off as needed for noise, but is visually connected to the rest of the gathering space.


When it's too early in the day for wine, some exercise is in order.

Mirrors always make a small space feel larger.












