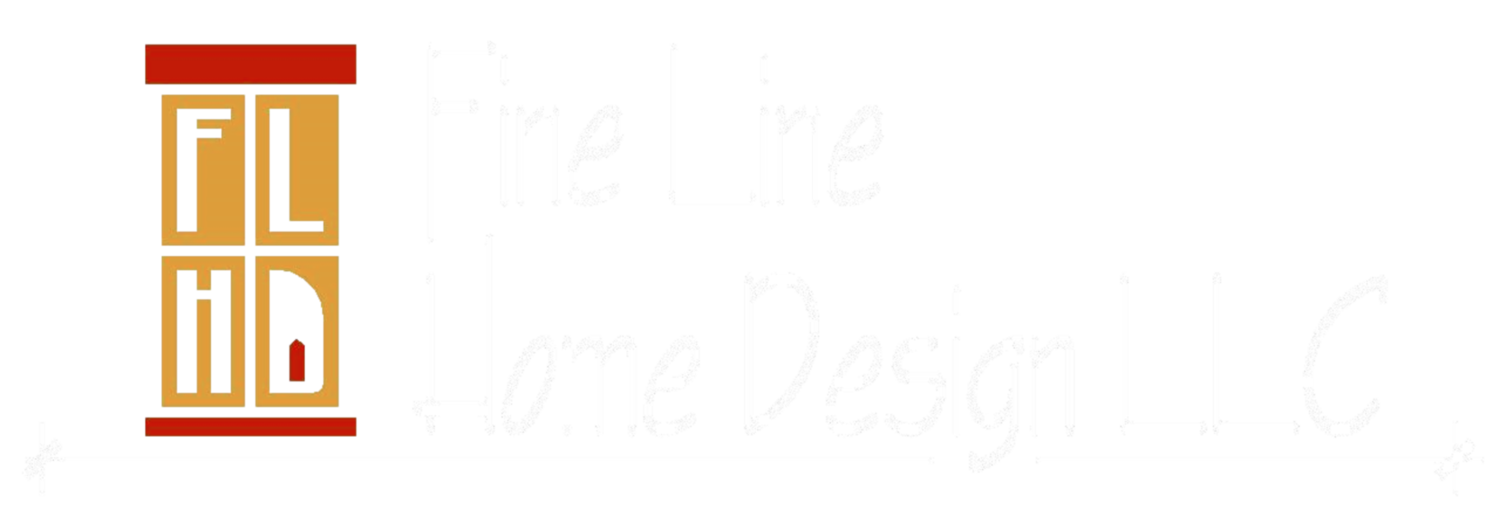
I wanted this house for myself SO badly! The client was a real Arts & Crafts fan. He also happened to be a fan of Modern architecture too, and decided after I'd completed Pricing Drawings on this design to completely change gears. He bought a set of plans for a very modern home from dwell.com.

I completed Permit/Construction Drawings for this massive home to be built on Kent Island, for a couple from Long Island NY (they discovered me through this website). This is the rear elevation which is waterfront. The third floor is entirely Master Suite, and water is visible from THREE sides up there. Sadly, they never got past pouring the foundation walls before he abandoned the project for health reasons. The land has since been sold and the new owner plans on building a one-story home on the existing foundation.

Now THIS is a tiny house. At only about 800 sq. ft. for an artsy single retired lady, it has tons of character. She bought an existing cabin instead of having me finish these drawings, which were put on hold at the Preliminary Drawings level. Once in a blue moon I hear from her, and she promises me she will have me finish drawings for her WV wooded lot one day.

A design I came up with on my own during the worst of the Recession, when I had no billable projects to work on.

Another large waterfront home, this one to be constructed on a cliff above the Rappahannock River near Fredericksburg VA. Wonderful clients to whom symmetry (and circletop windows) were very important. I completed the permit/construction drawings before they decided to postpone indefinitely, to stay in Anne Arundel County until their children finished school. They've since decided to plan for a smaller home.

Rappahannock River Design #2. Yep, this IS actually smaller than the original home I designed for the clients. It's still very symmetrical, but now it's been carefully planned so that it can be built in four distinct, separate phases as the clients desire.

A friend of my husband bought a narrow waterfront lot near Chincoteague that had a dilapidated home on it. The rear of the home faces the water. The plan was to demolish the house, then build a new spec home on it, using the same building footprint. This was a challenge because of how narrow the house had to be. It ended up being a design that could accommodate a large family for vacationing; however, her ability to build this was contingent on her being able to sell another property she owned, and this was just as the Recession hit. Finally in 2017 construction began -- pictures of finished home to come!

A spec home I designed for a contractor client to build on an empty lot on Braddock Mountain, on a street of original Victorian homes. The Recession forced a career change and the project was abandoned.

I'm saddened that this one will never be built. The price was more than the clients were comfortable with, and they found an existing home nearby within their budget. Perhaps some day they'll reconsider and will have me finish their drawings. Remember, I keep the electronic files indefinitely!

This was to be a weekend home on a heavily-wooded lot near Clear Spring for a young professional DC couple. After I completed the Pricing Drawings, they put the project on indefinite hold because they started a family. I hope one day to hear from them again.

A very traditional farmhouse I designed several years ago to be built in Clear Spring. After I completed the Permit/Construction Drawings the family decided to relocate for job reasons.

Preliminary design for an indecisive client who had been through two designers before she called me. She showed me about 50 clippings of houses she liked, in a wide variety of styles, along with a Thomas Kincaide painting of an artistically tiny cottage. (I explained, your house cannot look like a tiny cabin in the woods with a two-car garage, a partial second story, and three bedrooms.) I was designer #3 who failed to please her, but that's okay; nobody can please everybody. I was happy to hear that she ended up successfully working with designer #4 after she doubled the square footage.












