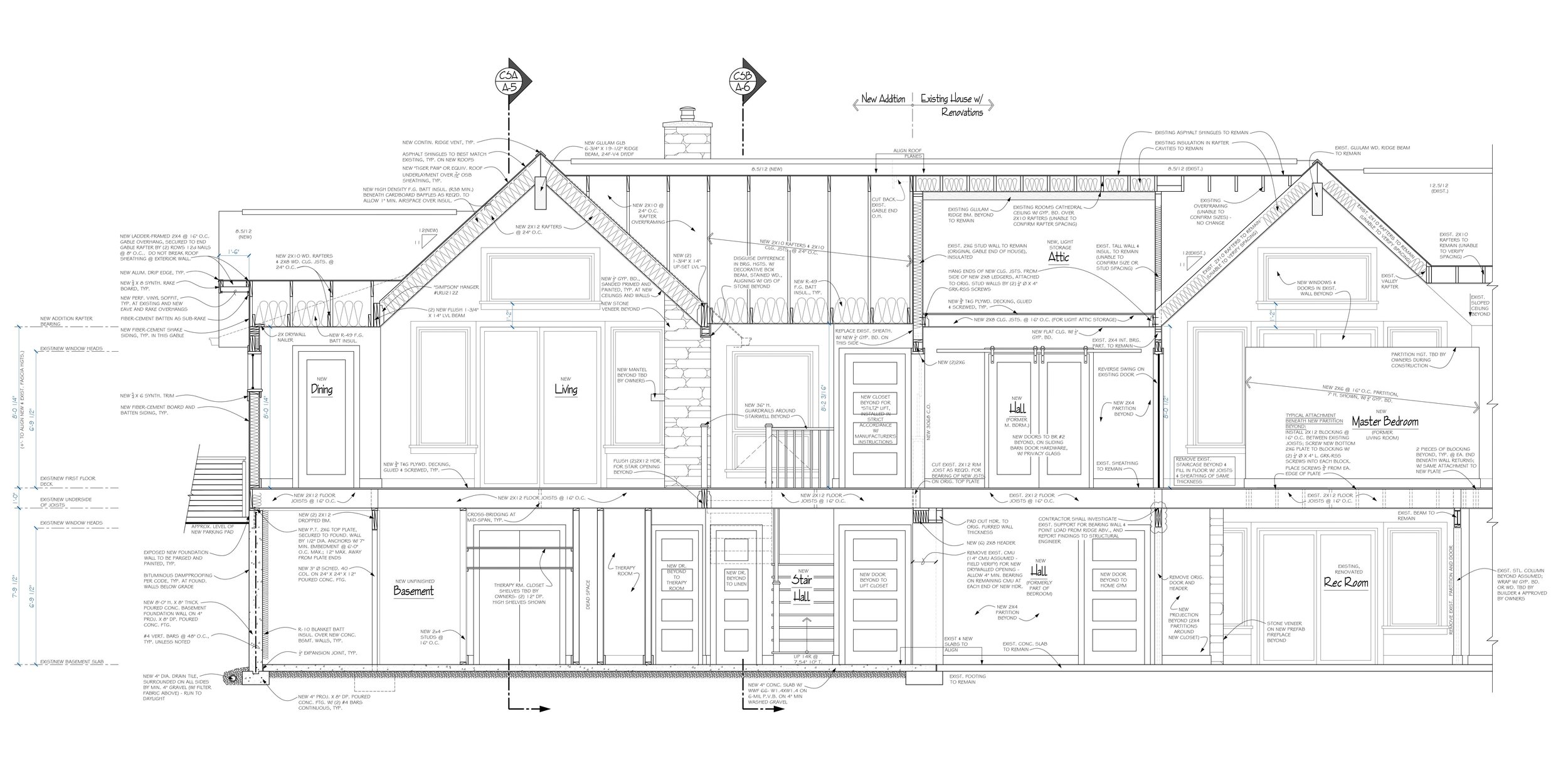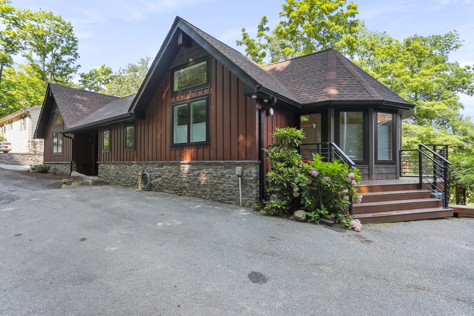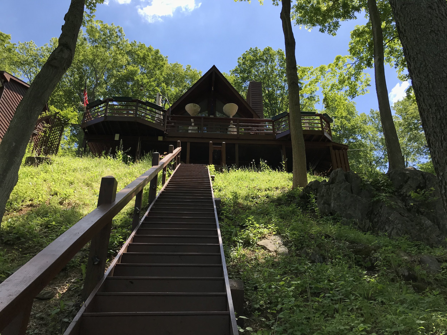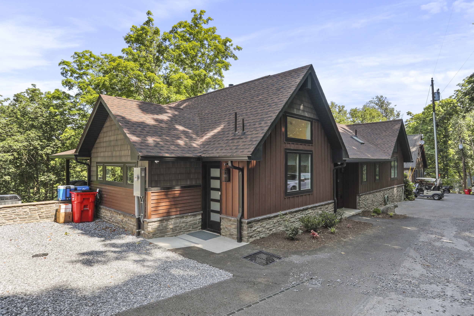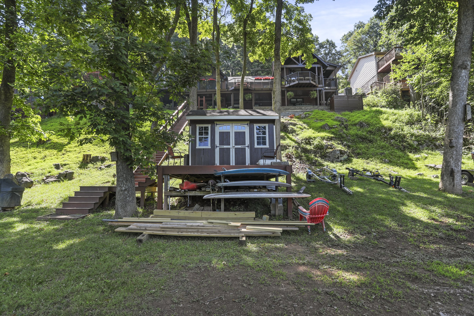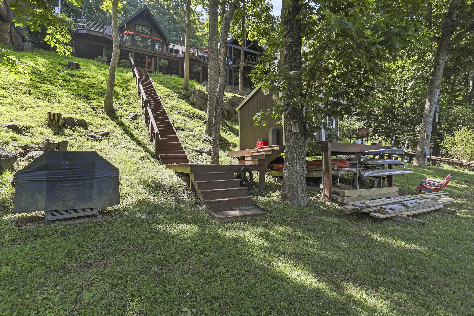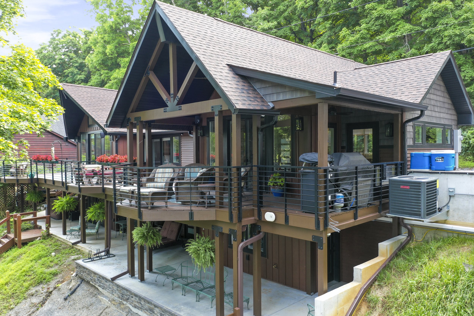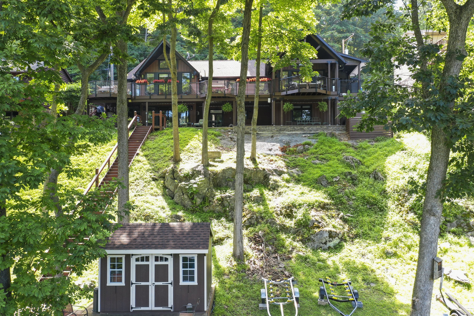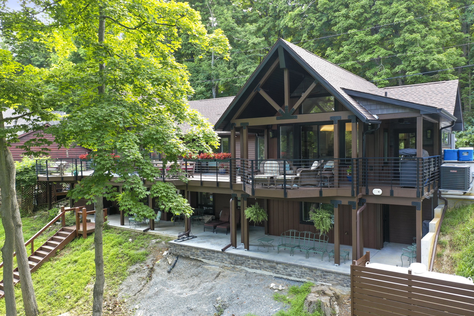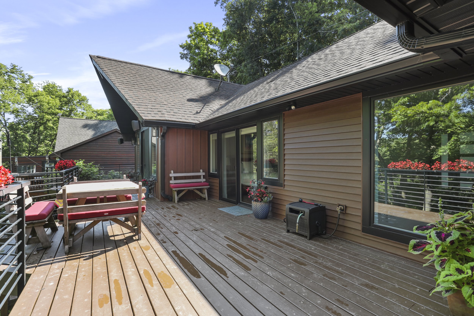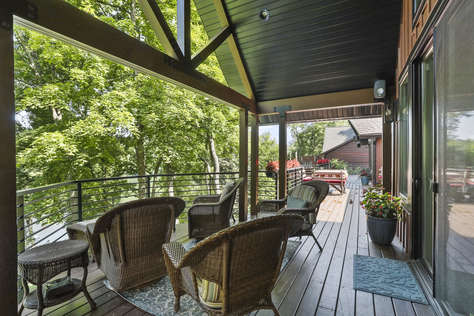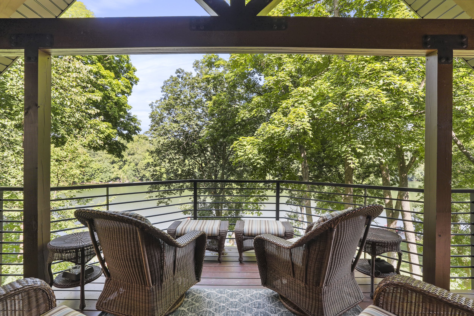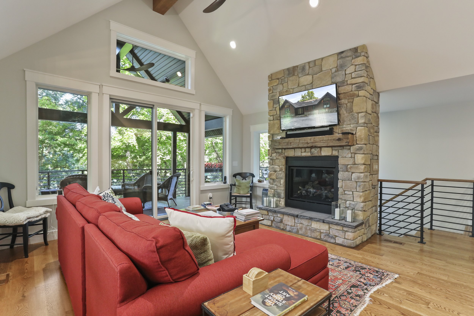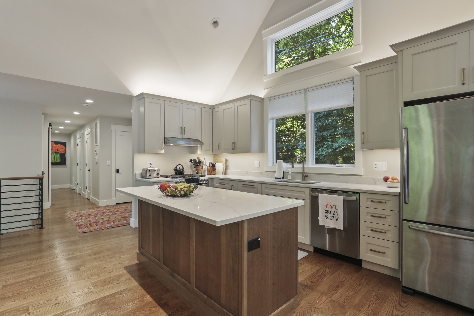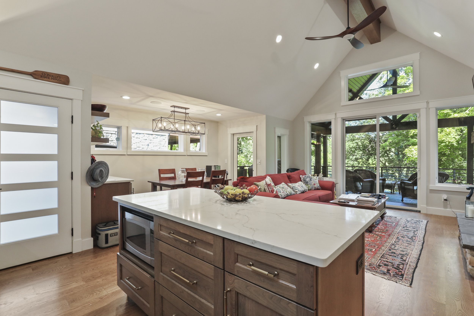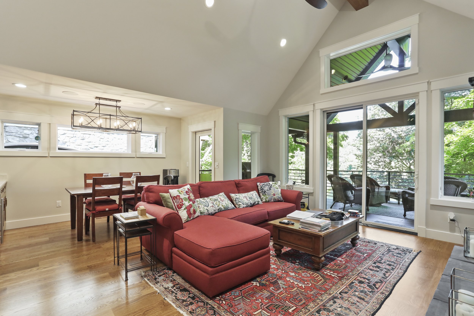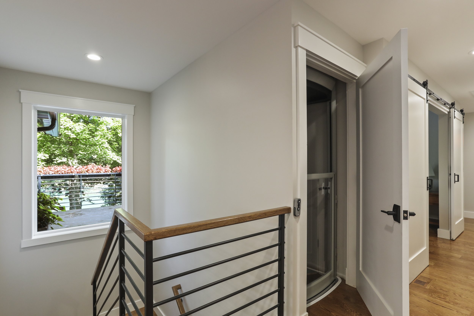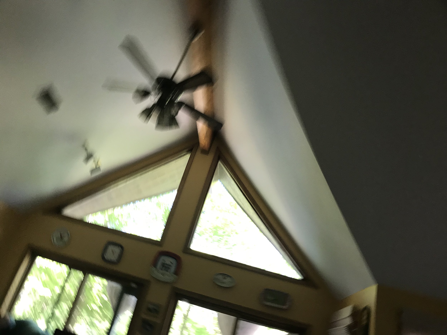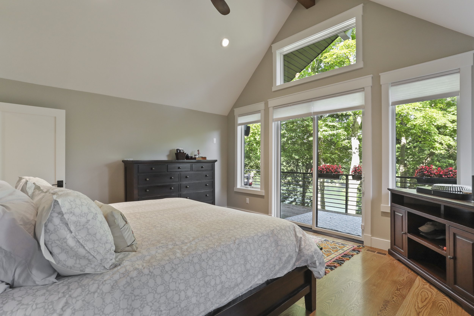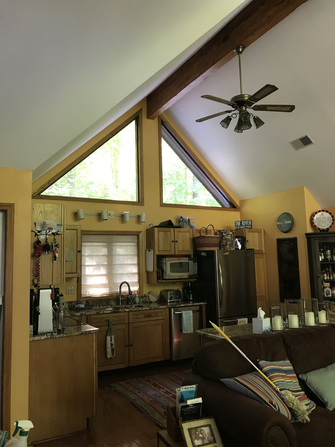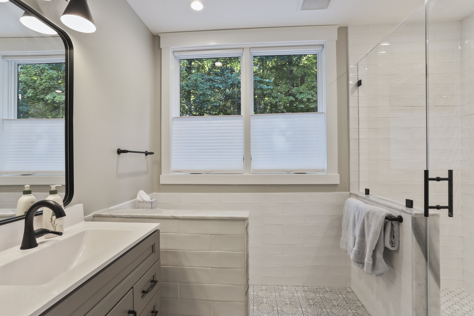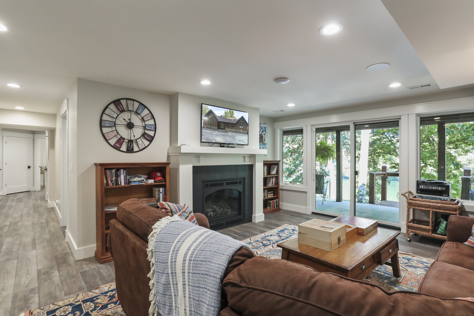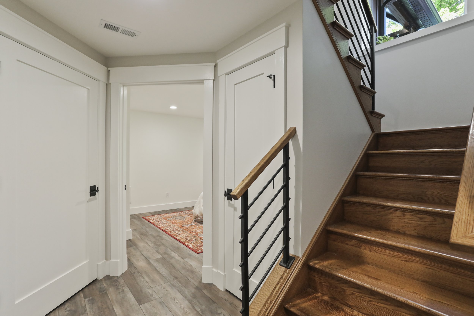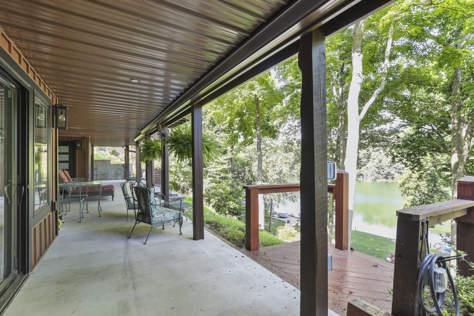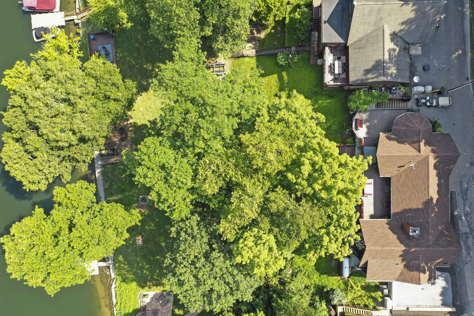Reimagining a Whiting's Neck riverfront cabin
What a treat to be involved in this massive renovation/addition project, which greatly improved the usability of a weekend home on the Potomac. A family member with mobility issues was no longer able to navigate stairs, so the owners wanted to enlarge the home, with the primary goal of adding a Stiltz lift so that everyone could enjoy the property again. The original two bedroom home was more than doubled in size, and the exterior materials were all replaced. Much of the fenestration was reimagined and balanced to bring the home out of the 80’s and into the 2020’s (I’m looking at you, triangular windows!) The public spaces were all shifted to the new left half of the home, while the original great room was replaced with a lavish master suite. The staircase was also repositioned opposite the new front door, and provides a great introduction (via large glass window) to the “adult treehouse” vibe you feel while gazing down at the river from the deck and covered patio spaces. The river is over 100 steps below the house.
A steep lot with close neighbors made this addition smaller than desired, but you work with what you’ve got. Alicia McCormick ,P.E., was kept on her toes with designing structural basement slabs over compacted fill, a very long ridge beam in the new great room, and with the design of some massive retaining walls around the new parking area. The builder, Mt. Tabor Construction, managed to get all sorts of equipment and material to this very challenging site, back a long steep twisting gravel “road”, and really brought my plans to life.
Thanks to Integrity Imaging Solutions for doing an amazing job of capturing this home’s beauty, inside and out, on such a steep property!


