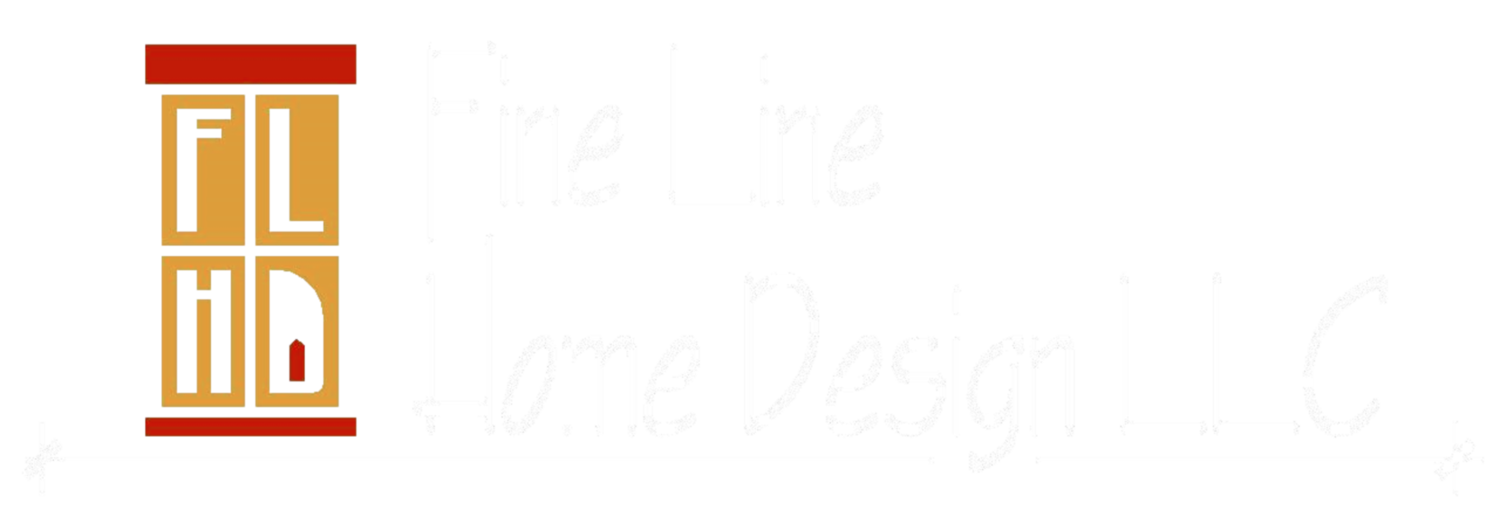My all-time favorite house has just been featured in the July/August issue of Blue Ridge Country magazine, much to my delight. This was a challenging but immensely rewarding project. Pictures just begin to convey the steepness of the lot, which allowed a very small building envelope on the flattest (i.e., least steep) section. The majority of the property is literally too steep to walk on; rather, you need to climb down to the Shenandoah below.
I've got this design plastered all over the place, but hey, it's an awesome house. The homeowners have done a fantastic job of decorating, and with the help of an interior designer they made some wonderful choices in their finishes.
My husband and I will be kayaking past this home next month. I'm looking forward to seeing it perched on the cliff as we float past.
http://blueridgecountry.com/newsstand/magazine/mountain-modern-in-harpers-ferry/
This is a question that I can't answer for you, unfortunately. There are simply too many variables for me to give an answer with any authority. What I can tell you is that there are some Wish List line items I see again and again that translate into higher-than-expected estimates, such as:
- Solar panels
- Geothermal
- Metal roofing
- Fireplaces
- Hardwood and tile (as opposed to carpet or laminate)
- Fiber-cement siding (as opposed to vinyl siding)
- Stone or brick veneer
- Custom cabinetry, particularly the modern stuff
- High end countertops
- Exaggerated cantilevers
- "Green" building materials and practices
- Structural garage slabs with storage rooms beneath
- Really cool exterior doors
- Unique staircases (open riser, open stairwells, unusual shapes)
- Synthetic decking boards and decking rails (as opposed to treated wood)
- Cable rail systems
- High ceilings (and the taller windows and doors that follow)
- Stained wood interior trim (as opposed to painted wood trim)
- Elevators
- Floor level transitions (sunken Great Room, for example)
- Coffered or cathedral ceilings
- Roof structures that cannot be built using pre-engineered roof trusses
- Timber framing
- Multiple covered porches
- One story homes (as opposed to two stories)
- Any non-traditional construction technique which would require finding a builder with experience in that technique (such as SIPs, or straw bale construction).
Don't get me wrong -- I like these things too and will happily show them on your preliminary and subsequent pricing drawings. Every customer has at least a couple custom features that simply must be incorporated into the final job, no matter what. And keep in mind that some big-ticket items like solar panels or geothermal are investments that can be recouped over time. Just be ready for a bit of sticker-shock when your potential builder gives you an estimate that's more than you anticipated. And be ready to cross a few things off of your list in order to afford the features that will keep you loving your home for years to come.
Might I suggest you check out this site and run some basic ideas through it before you become too discouraged?
www.costtobuild.net
Maybe you don't need a three-car garage after all, if it means you can have 9' second floor ceilings instead of 8'! This site is free to use and I did a trial run-through of a generic two-story home that came in just where I anticipated it would.

