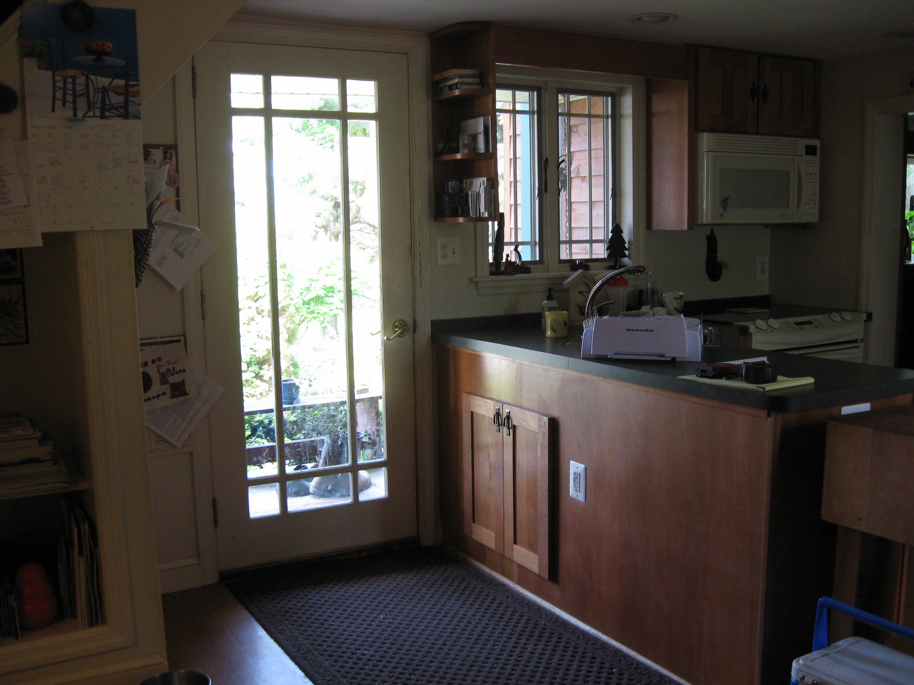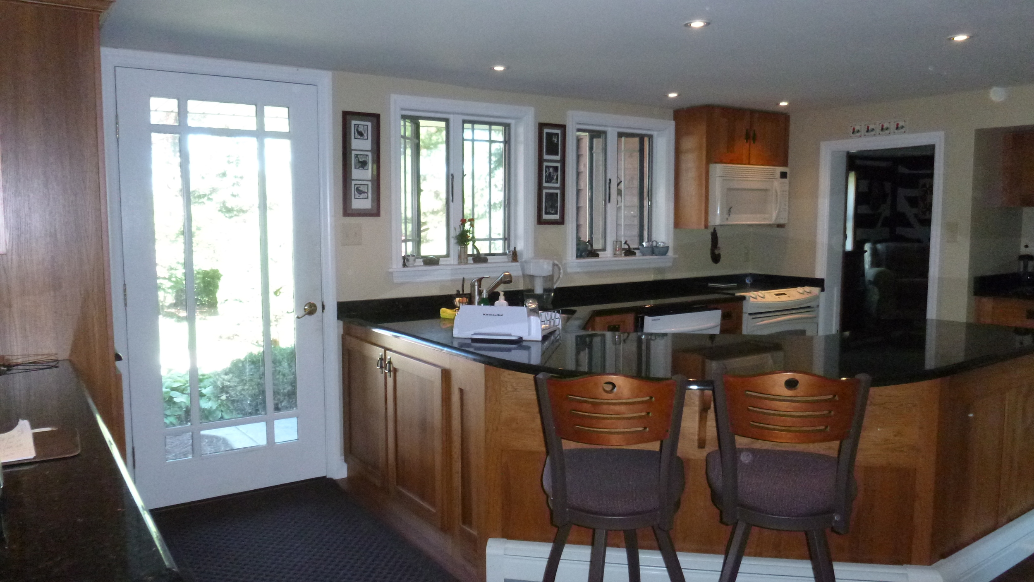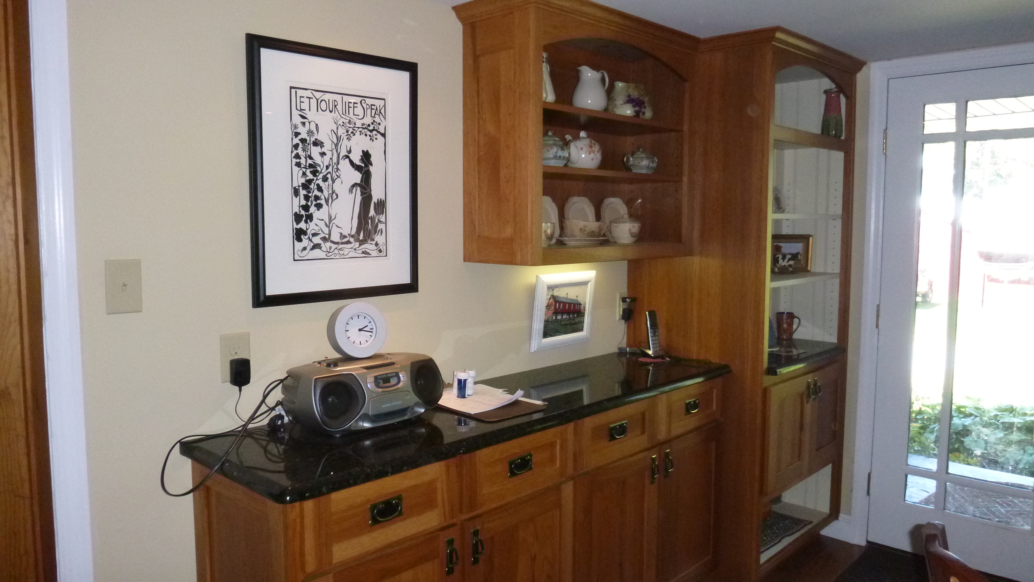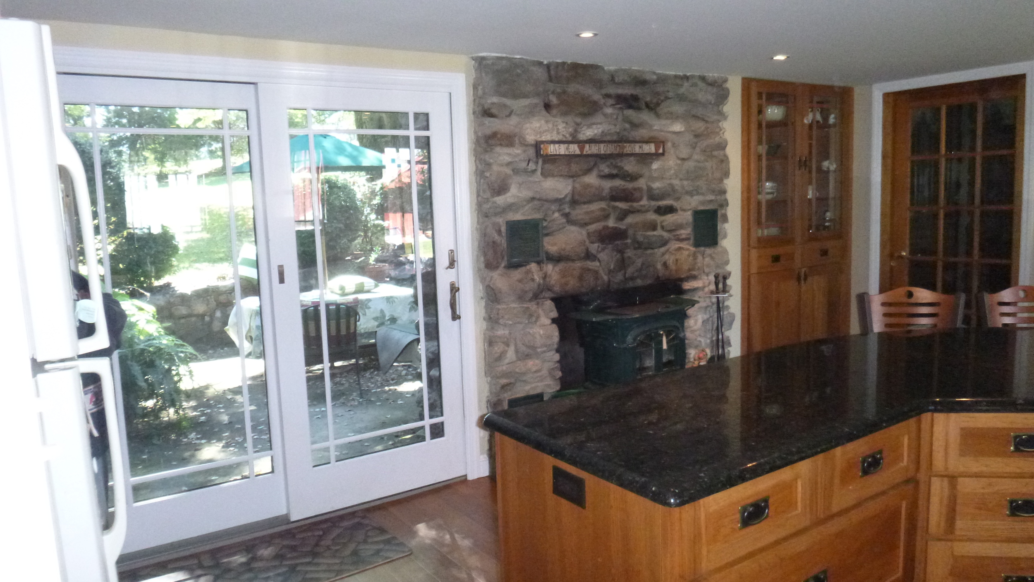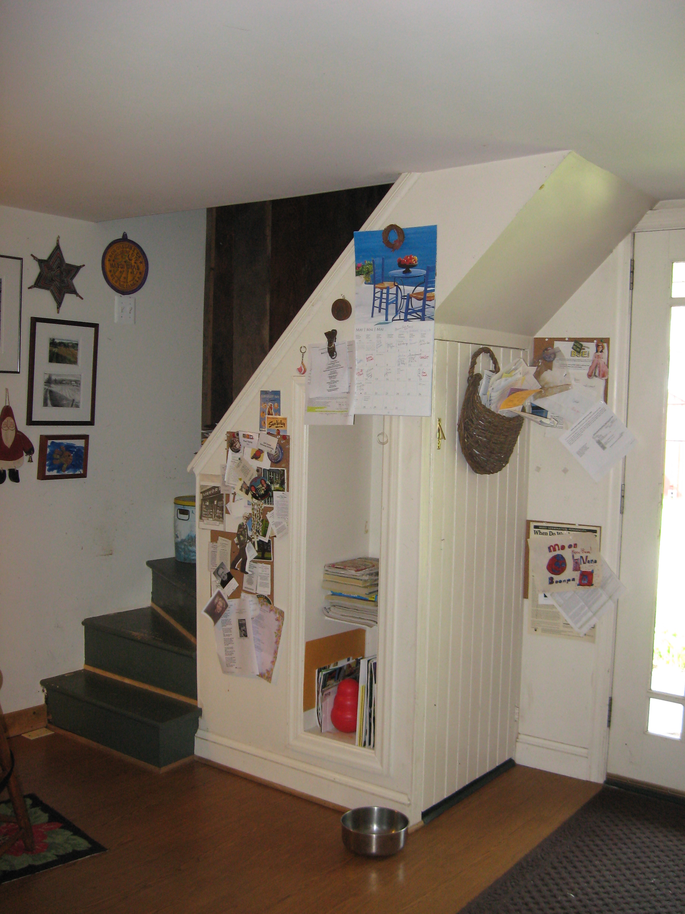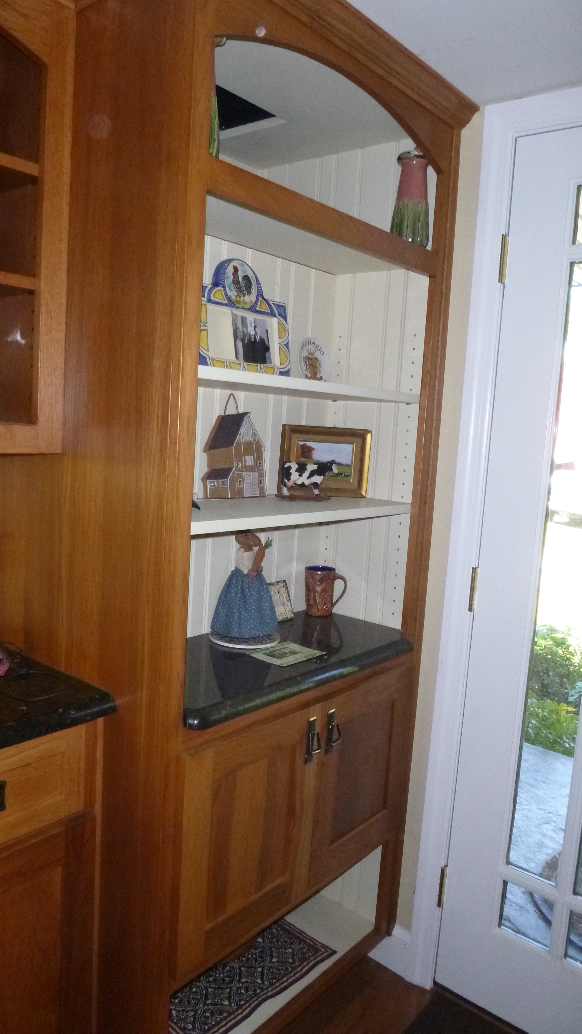Kitchen renovation in Rohrersville, with feline consideration.
Oh, how I loved designing this project, and I think it shows! This is an old house, built in a few phases. The kitchen was small, dark and had a very low ceiling. In the corner of it was a steep winding staircase - a secondary stair that was once perhaps for servants, but is now only used by the cat. There were also multiple doorways off the kitchen - one to a hall, one to a living room, one to a dining room, one to the back patio, and one to the covered front porch. Fitting in a larger kitchen with that many paths of travel was a challenge. But by removing the corner staircase and moving the main exterior door a few feet toward that corner of the room, I was able to enlarge the working area of the kitchen. And, in honor of Miss Kitty, I came up with a concept of a built-in cabinet in the corner with a concealed 12" deep chase behind the shelves. There are also little ledges acting as cat stairs back there. The cat can enter at the bottom and emerge on the top shelf to survey her domain. Then, at the very top is an opening through which she can get to the room above the kitchen. My client says the cat likes to hang out on that top shelf, watching her making dinner. Fortunately the dog is too large for pursuit in the secret passage.
