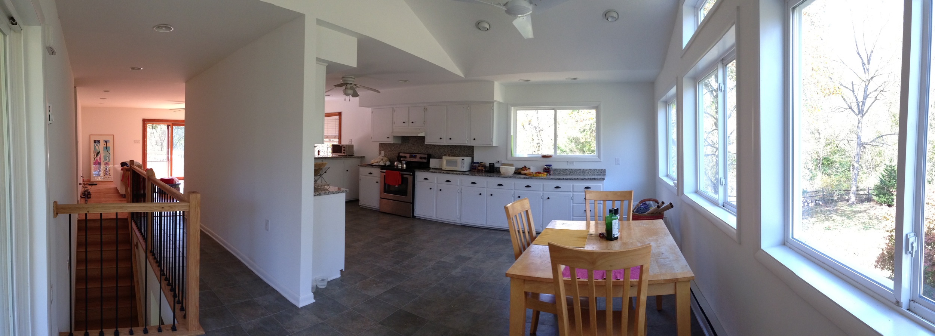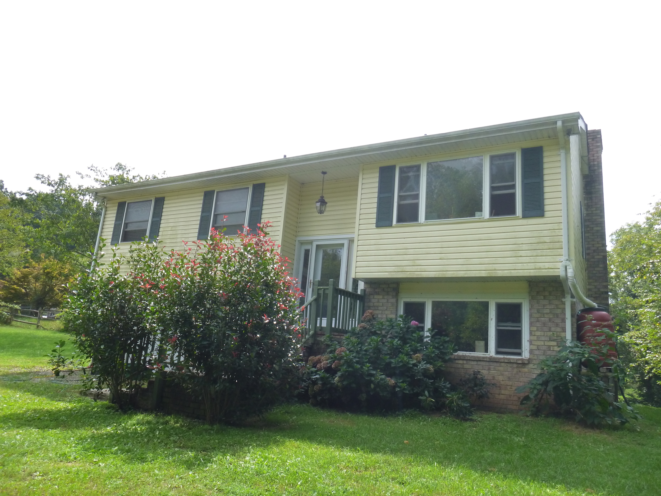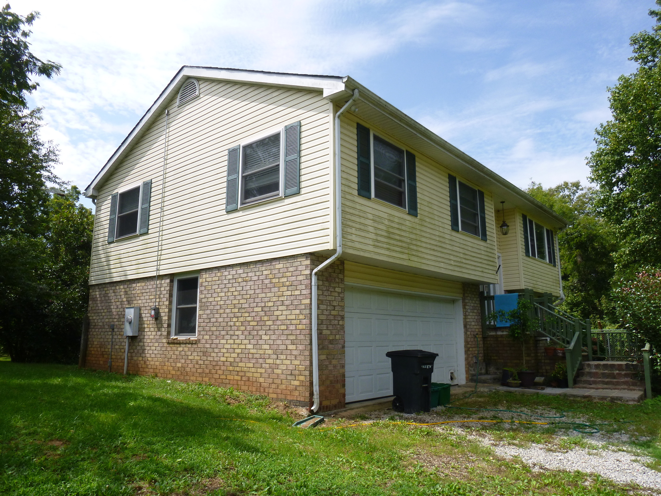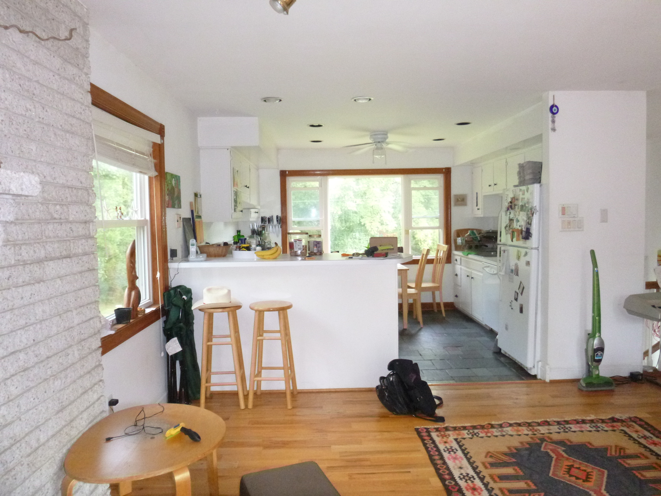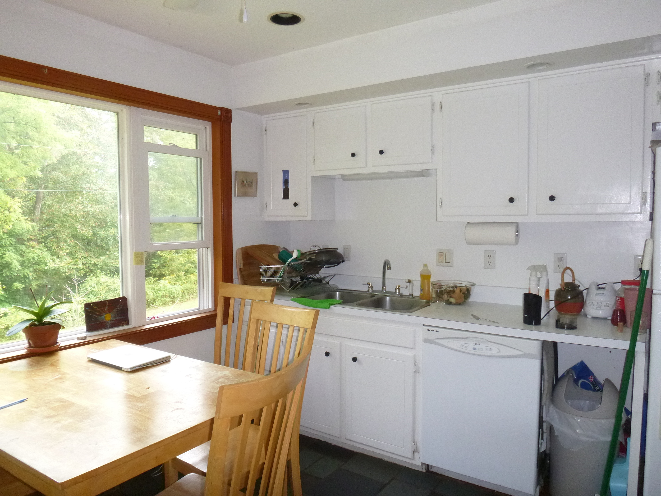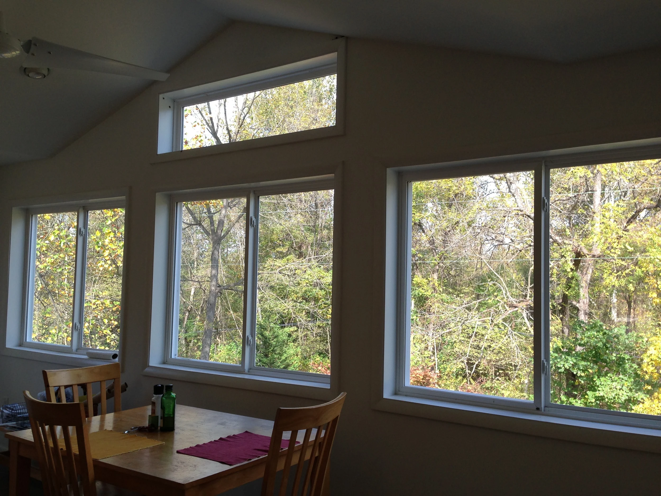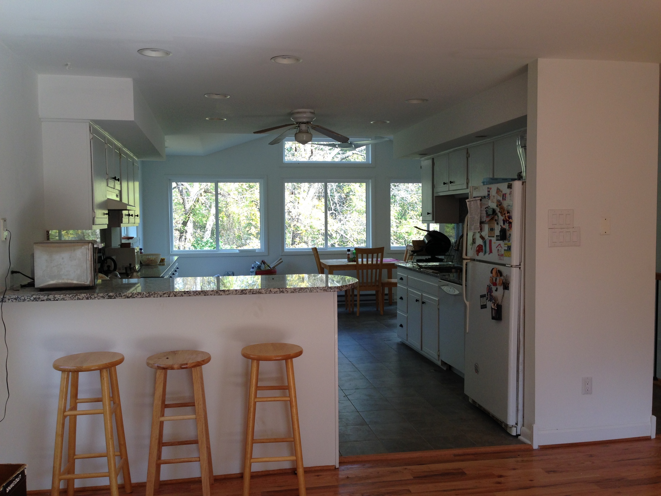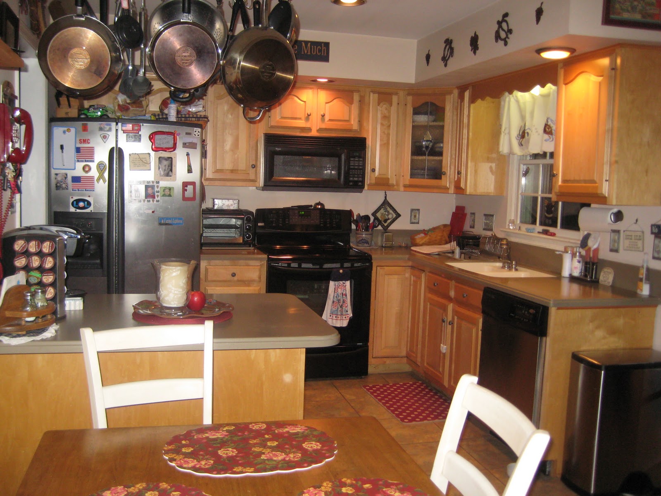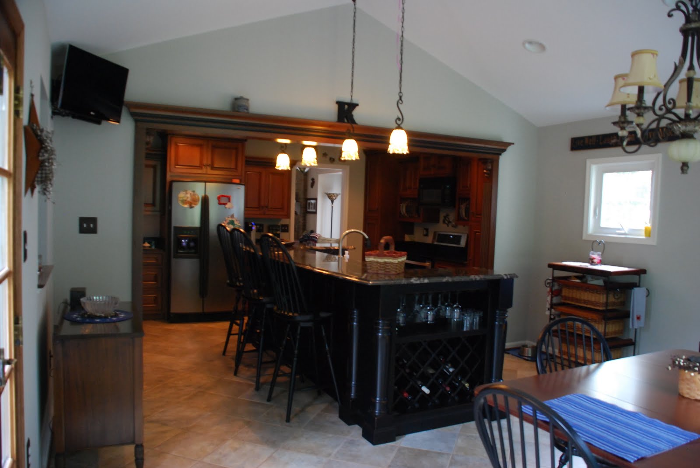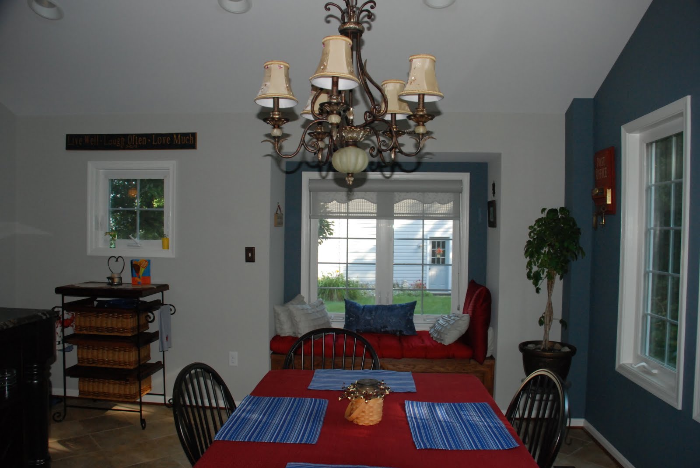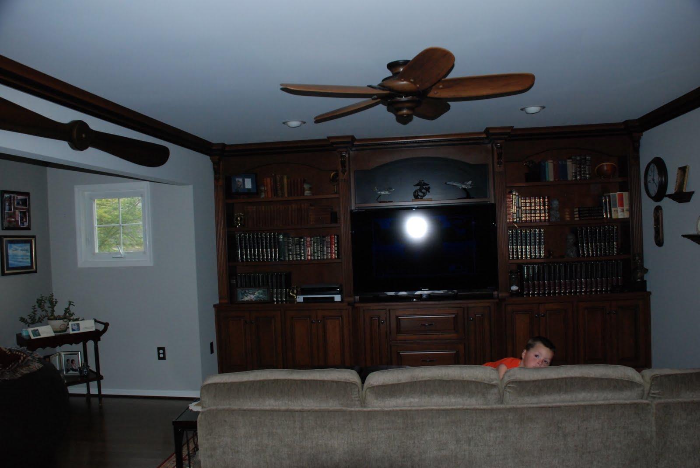What a difference this addition made to the house. It gained more kitchen space, a sunroom/dining area, a foyer, an actual laundry room, a covered entry at the new basement-level front door, a covered porch, and a straight staircase. We also renovated the existing master bath and added a patio door to the master bedroom. Now, the occupants have great views of the woods on the front of their property from inside the enlarged kitchen and from on their new covered porch.
My mission: to enlarge this kitchen and merge it with a new breakfast room and a new living room expansion, without affecting the ability of existing second story bedrooms to still provide egress per code. A large portion of the rear bearing wall would need to be removed, and the existing house above supported by new posts and beams, to achieve these goals.
One of my engineer colleagues owns a mid-1800's farmhouse, with a late 1800's wing to the rear. She hired me to design a second story sunroom and bathroom over the existing covered porch, which was being enclosed and converted into the new kitchen. The home's existing kitchen was converted into the dining room, and the existing dining room converted into a foyer.
The home had always been charming with lots of character, but the second floor of the late 1800's wing had no access from the original house, making it inconvenient and seldom used. Another problem with the home was that the existing kitchen was very dated, and the owner predicted that a very large masonry fireplace was concealed just behind her 1950's era cabinets. Now she's got this amazing dining room with a newly exposed historic fireplace that even contains the original pot hook.
