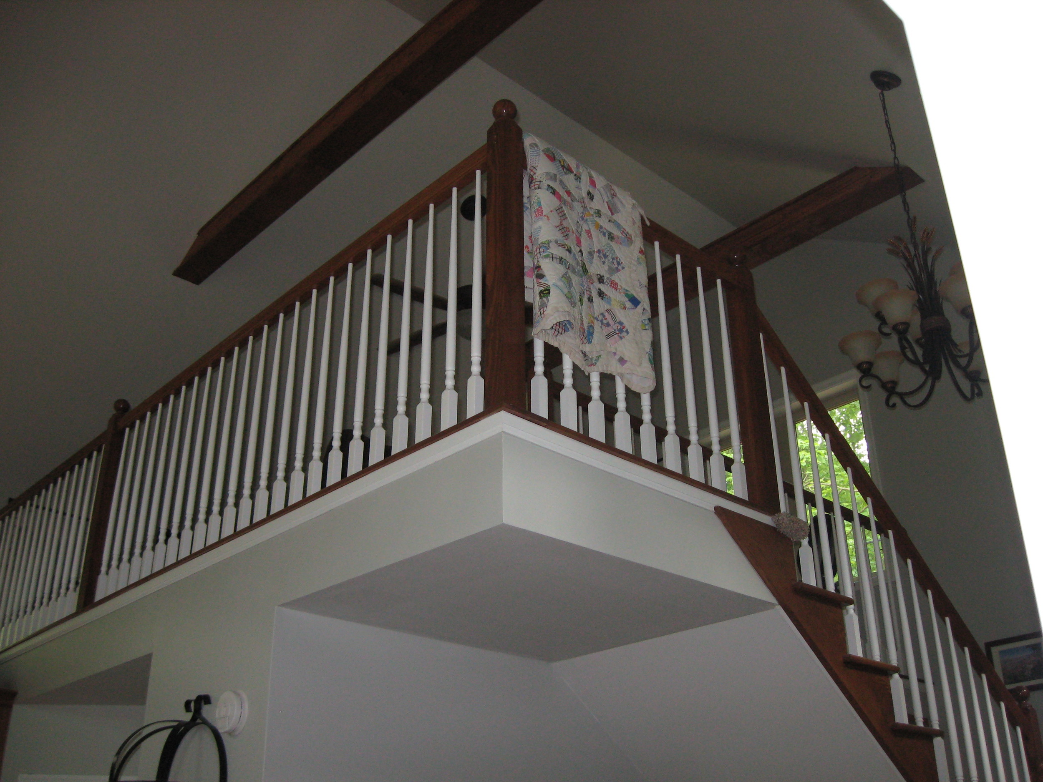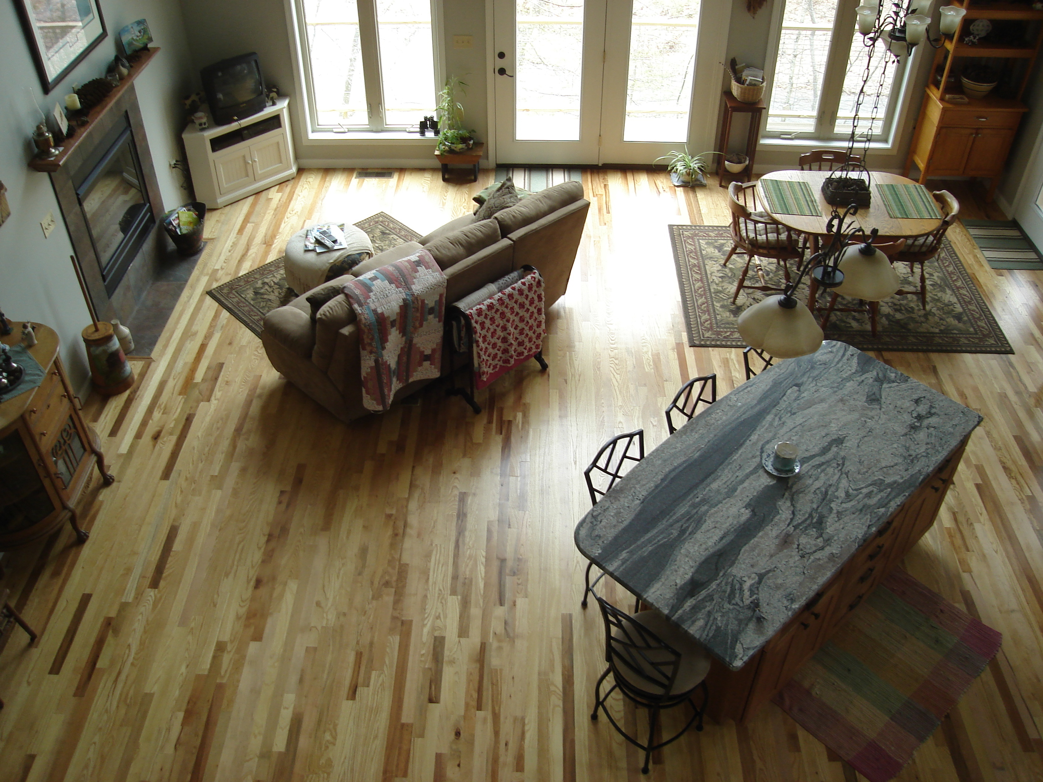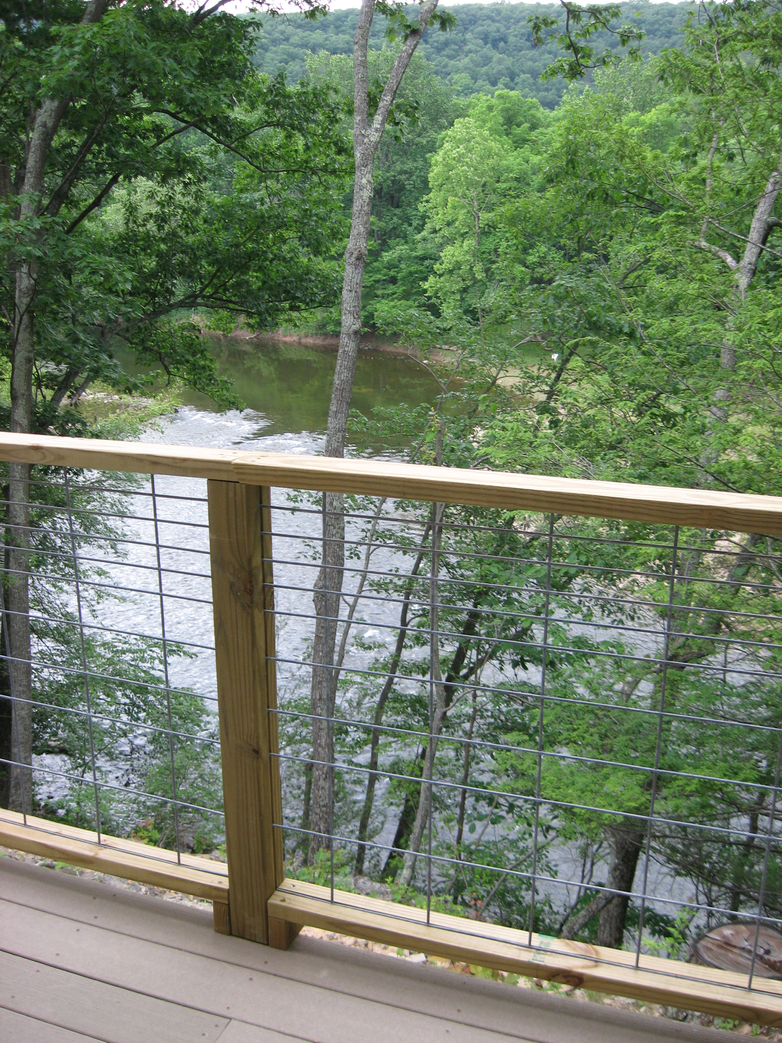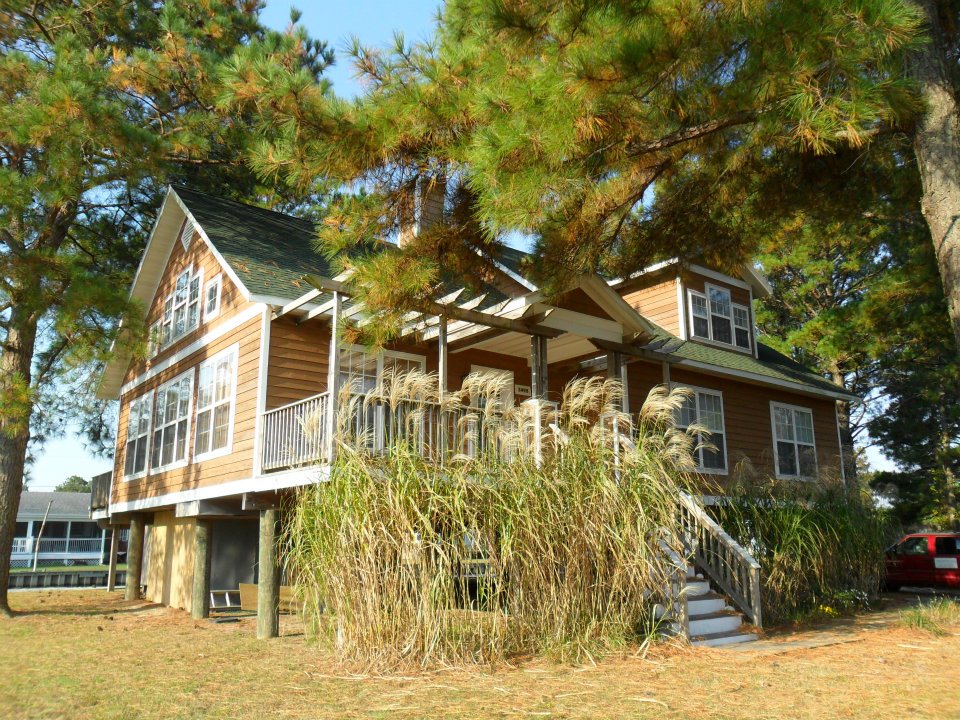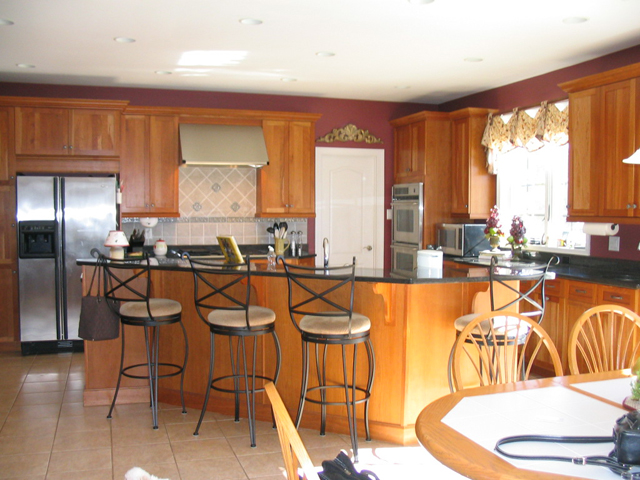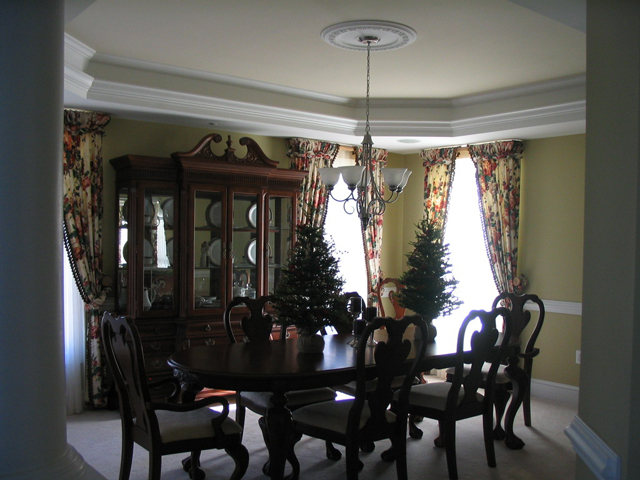This stone and sided two-story home was one of the very first homes I
designed when I went into business for myself in 1998. The homeowners
have a very busy family and social life, so we worked together to make
sure there were lots of open spaces for gatherings, but also that there
were private areas for solitude when needed. The clients liked the idea
of a traditional two-story colonial but wanted something that looked a
little more unique; we raised the gutters on the front middle portion of
the home to give it some dimension, and also projected that section of
exterior wall, which had the added benefit of providing architectural
interest in the living room and the home office. The windows in the
upstairs girls' bedrooms were made to appear recessed, as if they were
actually dormers, by adding window seats and built-in bookcases around
them. There is a craft room over the three-car garage, which can double
as guest quarters, especially since there is a "buddy bath" right
outside the door.







