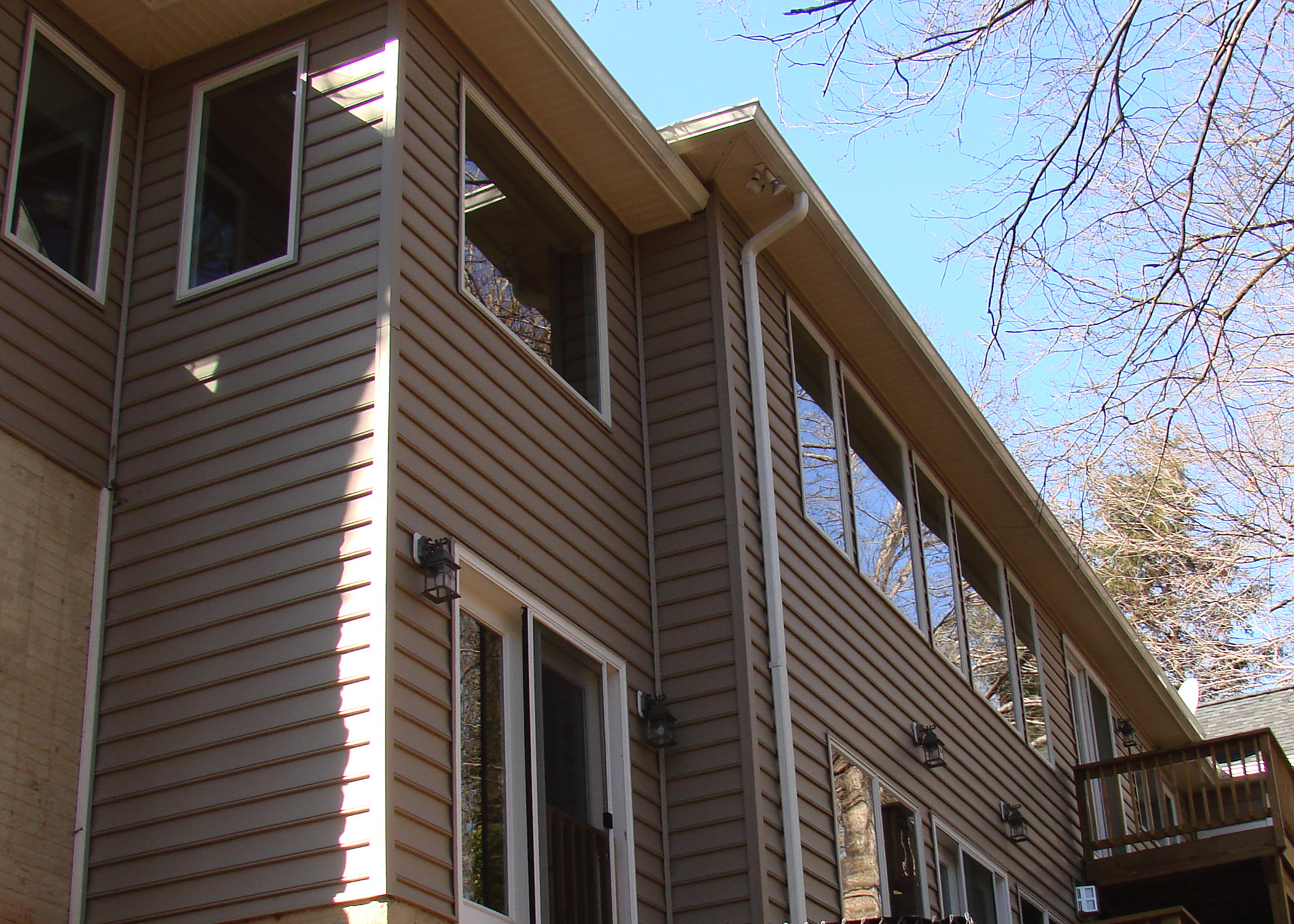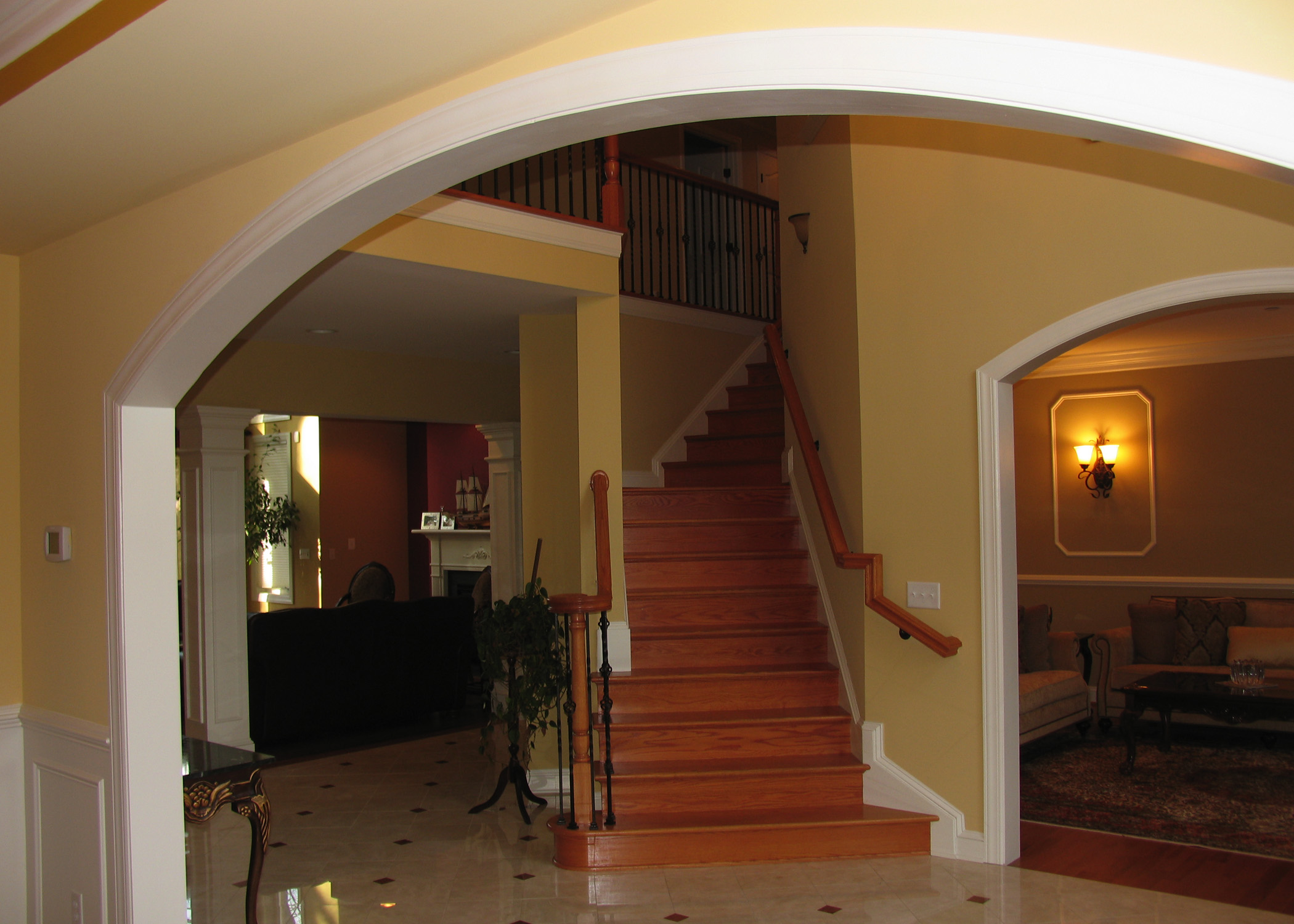Nima Custom Homes projects - new construction
Here are just a new homes that I've drawn for Mansour Jaribion of Nima Custom Homes. On all of these projects I deal directly with the builder, who is the liaison between me and the homeowners. These designs typically begin with a floor plan sketched by Mansour and approved by the owners. Once I get the sketches I figure out how the building will be structurally assembled (bearing walls, columns, beam lines, etc.), make sure the stairs work to code, and make suggestions and changes along the way, sometimes adjusting the fenestration, building size, the geometry, or the roof planes. It's an efficient team effort that works for everyone involved.















