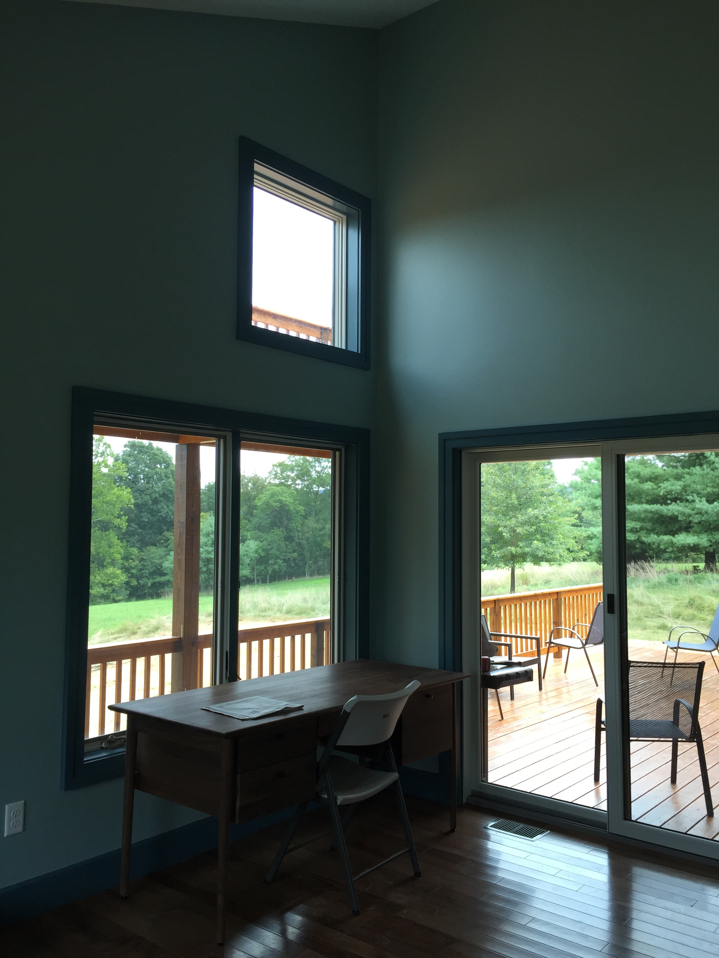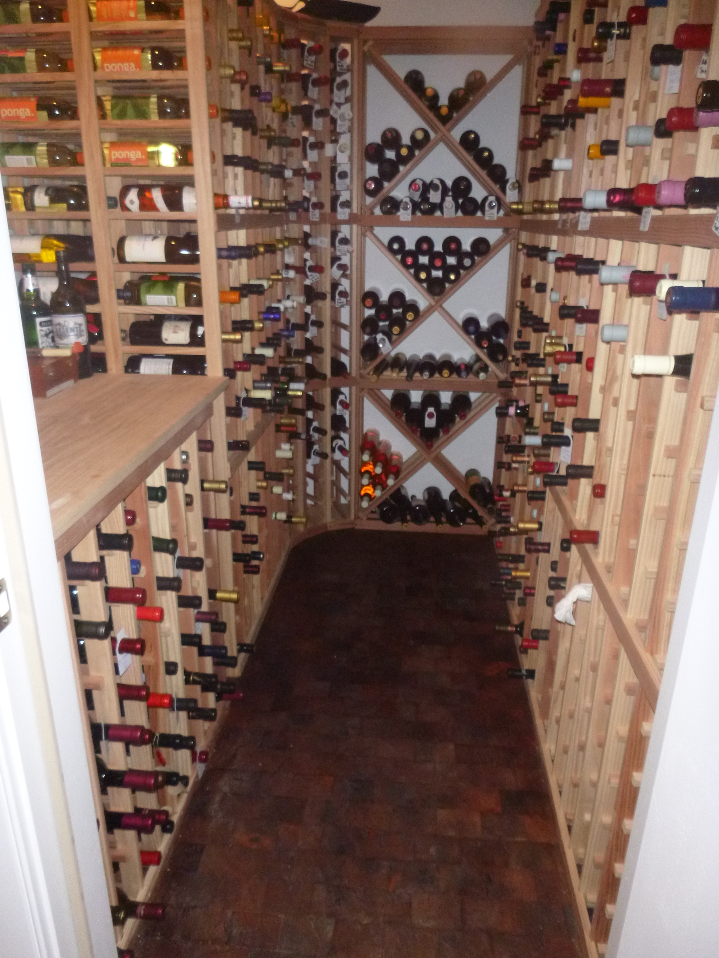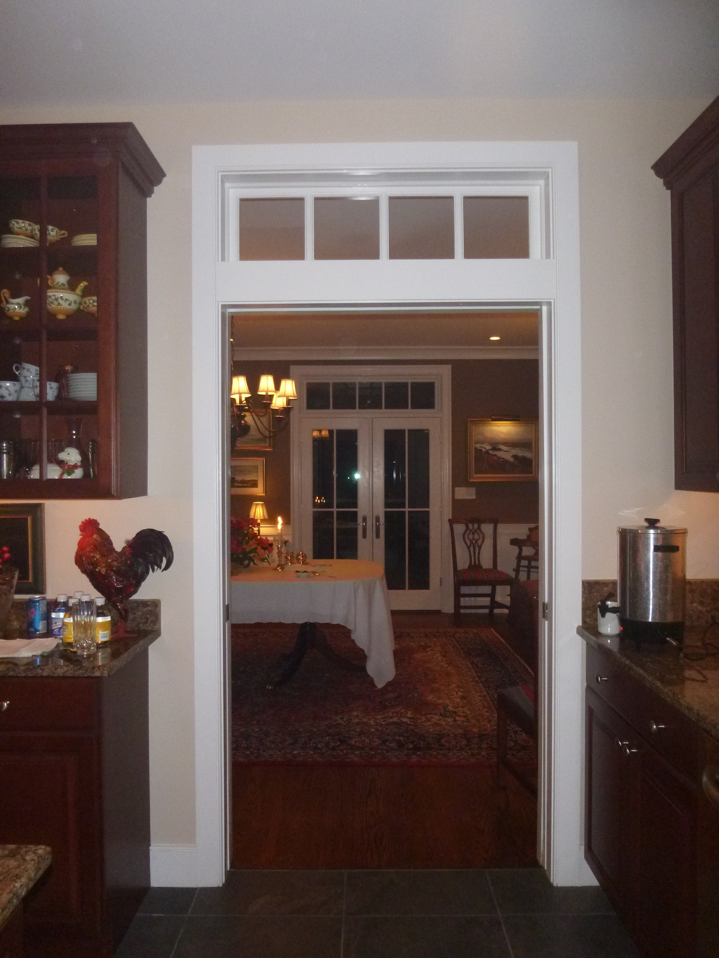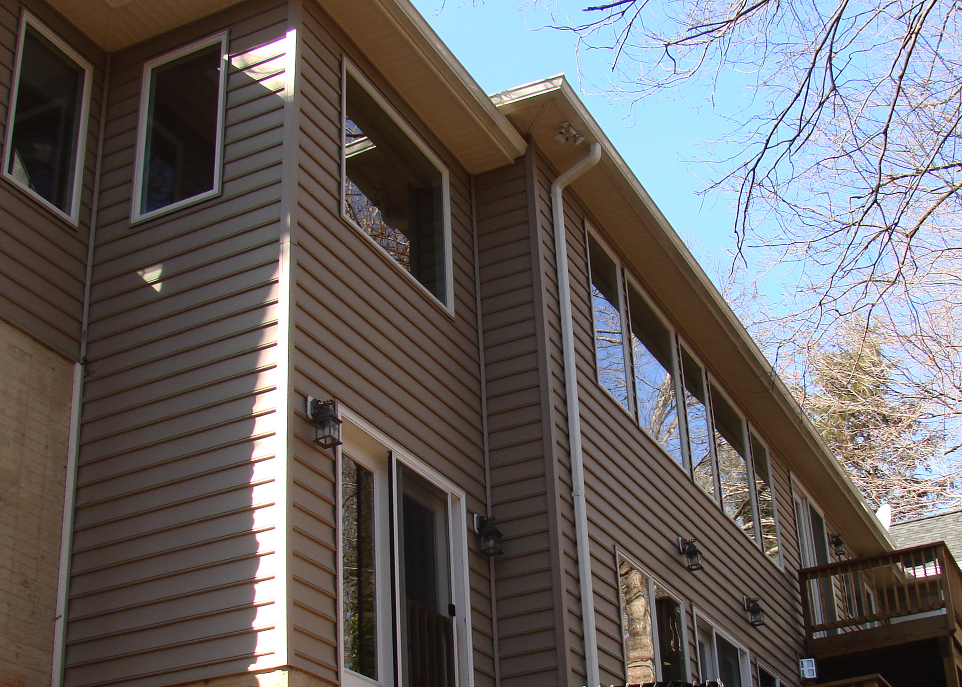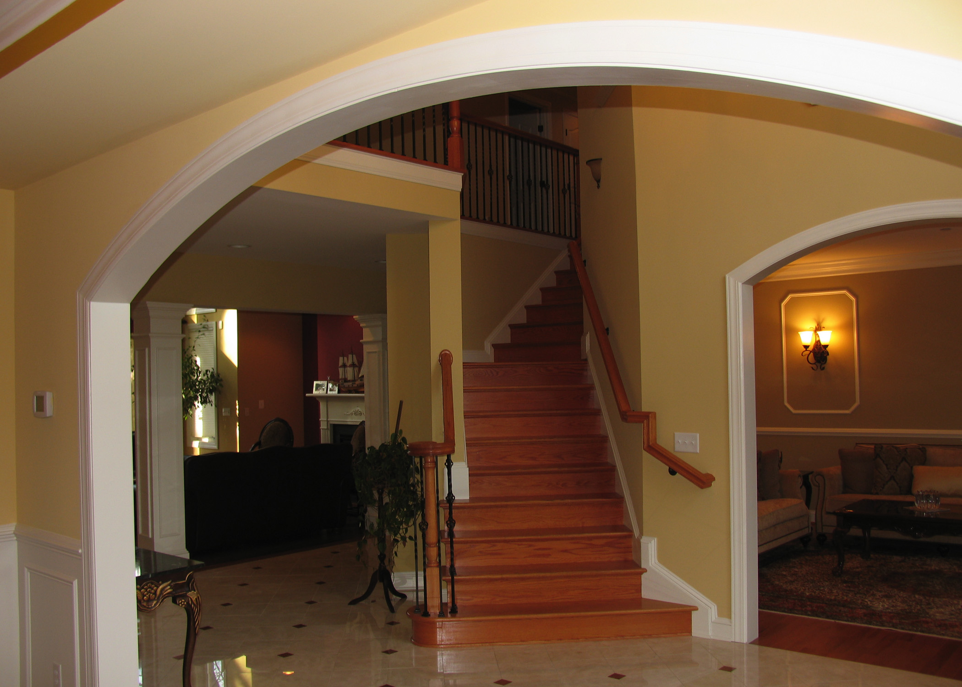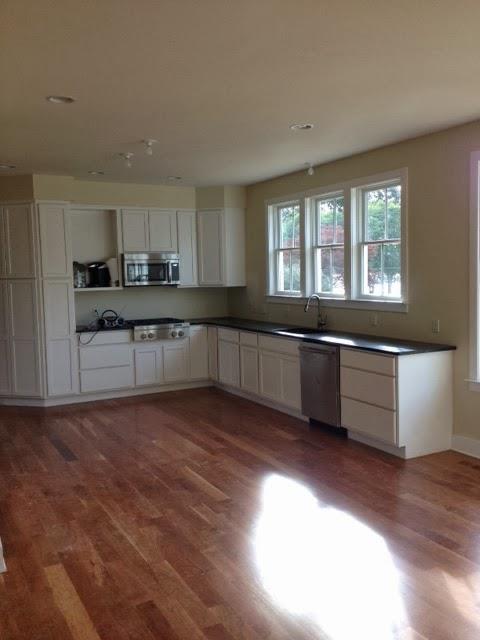Filtering by Category: One Story
House "for the dogs"
This home was designed for a retired couple in Shepherdstown and their two sweet dogs. The husband is a chef, so there are pocket doors between the formal and informal zones, practical for dinner parties. Main living space is all on the first floor, while guest bedrooms and baths are in the daylight basement. Plentiful sheltered outdoor living space combined with long lines of sight make this home feel much larger than it actually is.
Nima Custom Homes projects - new construction
Here are just a new homes that I've drawn for Mansour Jaribion of Nima Custom Homes. On all of these projects I deal directly with the builder, who is the liaison between me and the homeowners. These designs typically begin with a floor plan sketched by Mansour and approved by the owners. Once I get the sketches I figure out how the building will be structurally assembled (bearing walls, columns, beam lines, etc.), make sure the stairs work to code, and make suggestions and changes along the way, sometimes adjusting the fenestration, building size, the geometry, or the roof planes. It's an efficient team effort that works for everyone involved.
Wye River residence
A waterfront custom home just completed in Queen Anne's County for some past clients. The first custom home I designed when I went into business in 1998 - a two-story farmhouse style on Braddock Mountain - was for this couple, who are now starting to think about retirement and living in a single story cottage.













