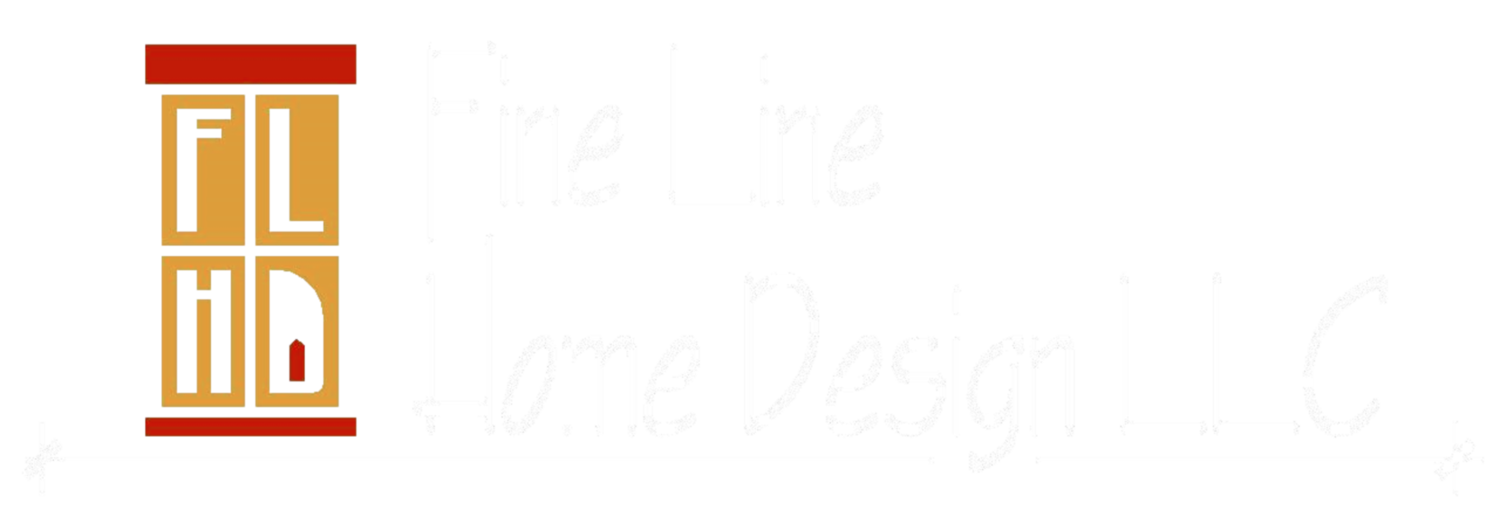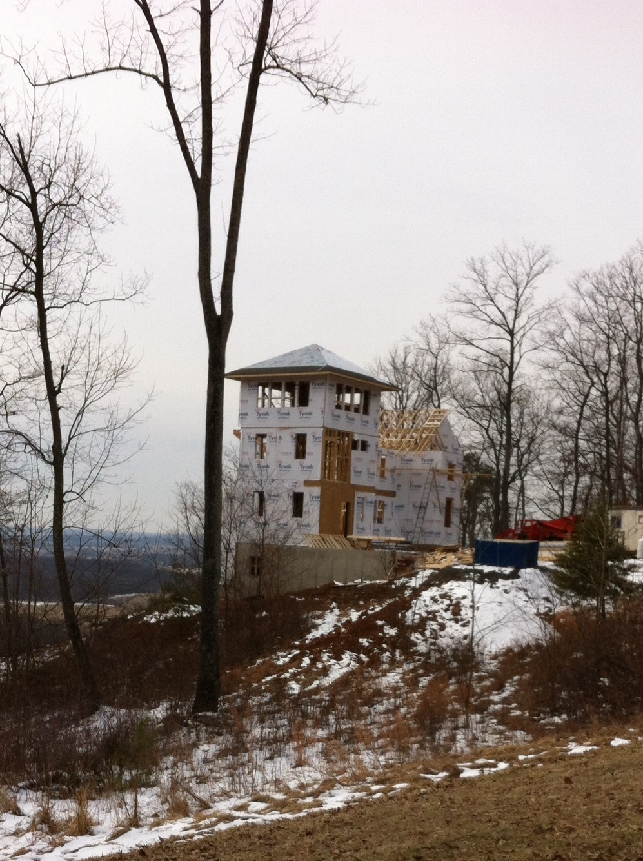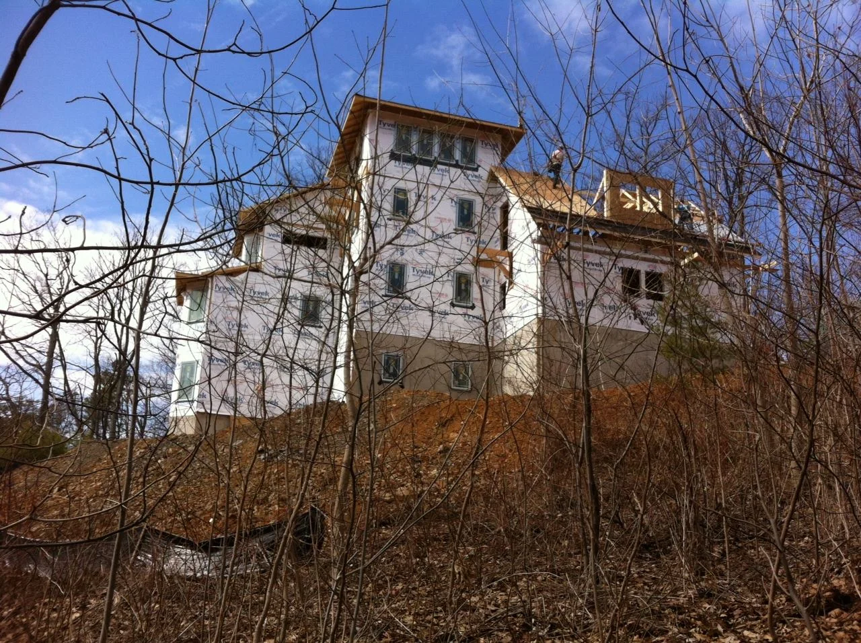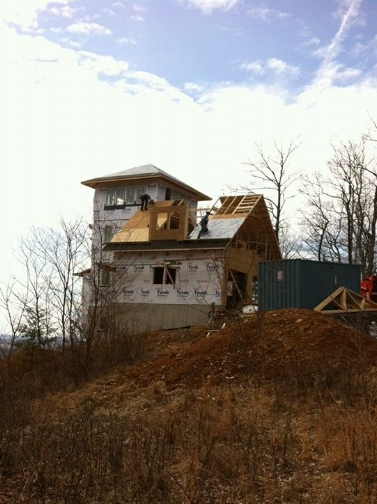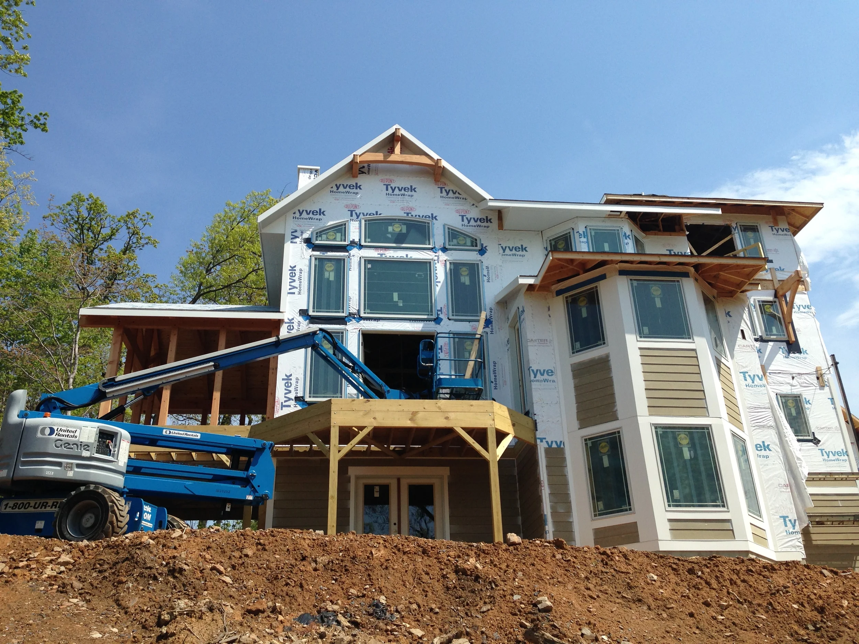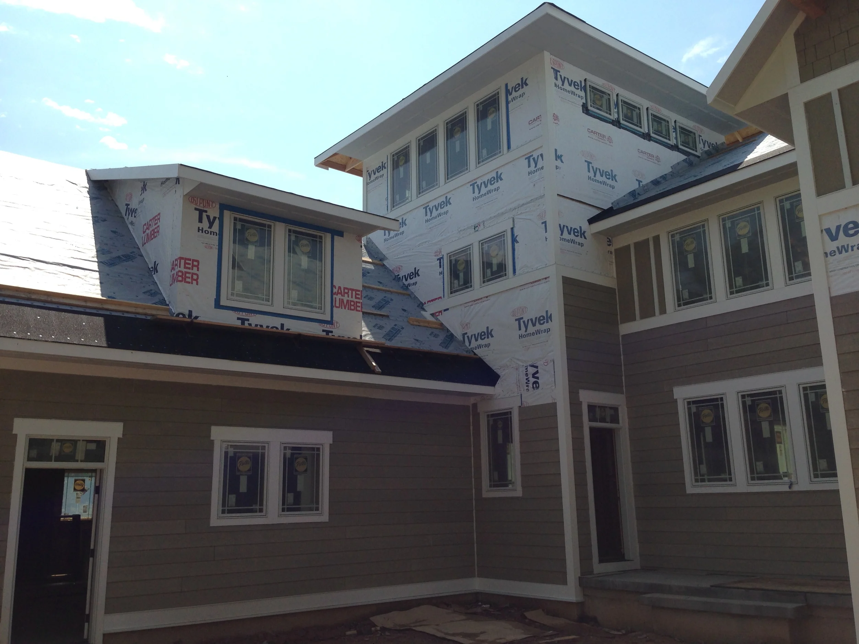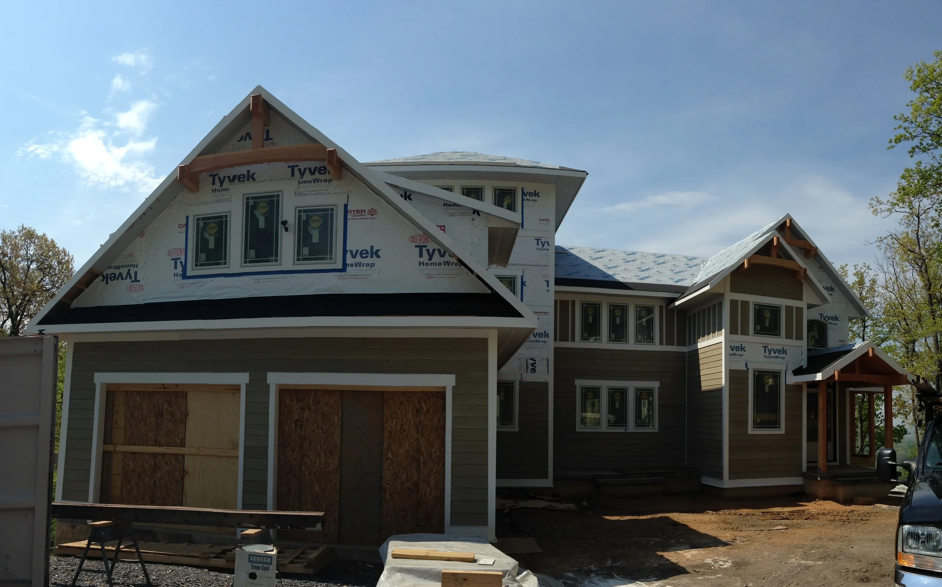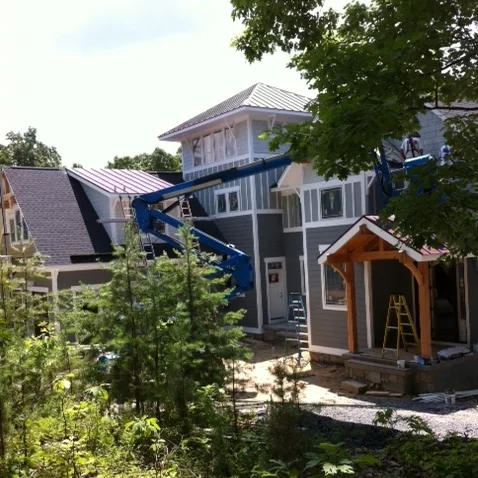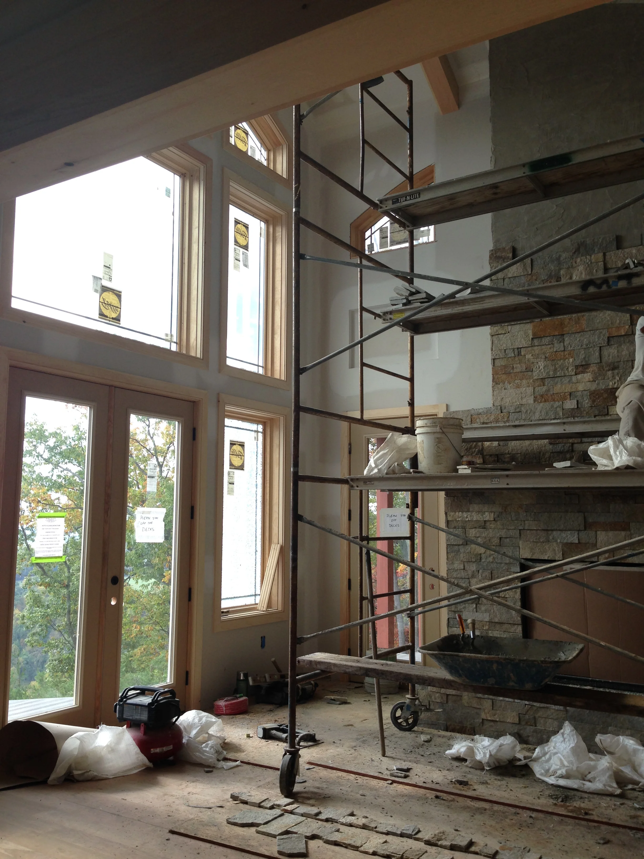Mission Ridge cliffside home with tower
Every time these clients sent me new photos of their custom home under construction on the Shenandoah I gave myself a mental high-five. I designed this home based on two pictures of timber-framed homes they liked, plus a very conceptual floor plan sketch they'd done just to figure out which rooms were adjacent to each other. It's come together beautifully and I will be adding more "after" photos after I see it for myself, all furnished and decorated. Rustic elegance.
"During" photos, spanning a year of construction

Timber-framed homes are expensive, but these clients wanted to duplicate this look on a budget. I designed these timber accents for a few of the house gables. Michael Taylor built them in his shop, along with those load-bearing brackets you saw on the tower, for the balcony. Here are their halves, ready for hanging.
A few "after" photos (more to come)
tags / Cathedral Ceiling, In-law suite, Tower, Timber framing, Hardiplank, Pergola, Scissors trusses, Mission Ridge
