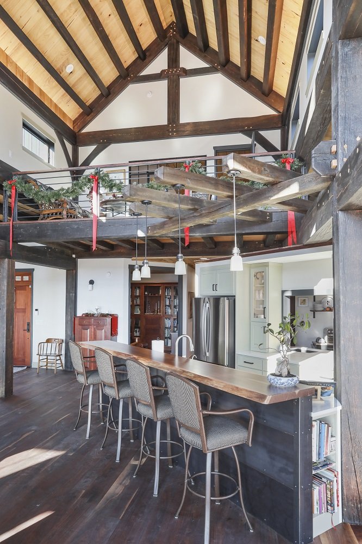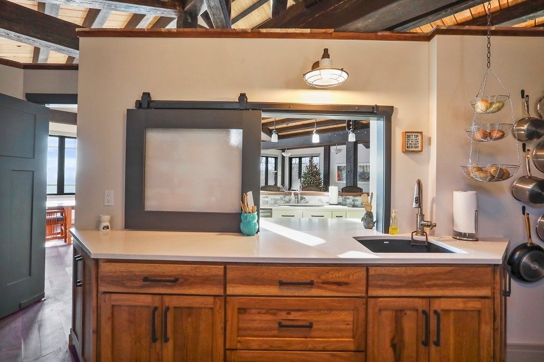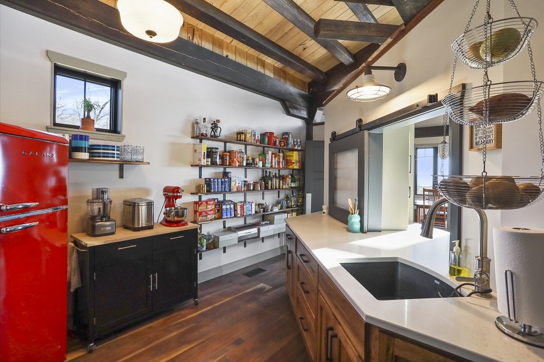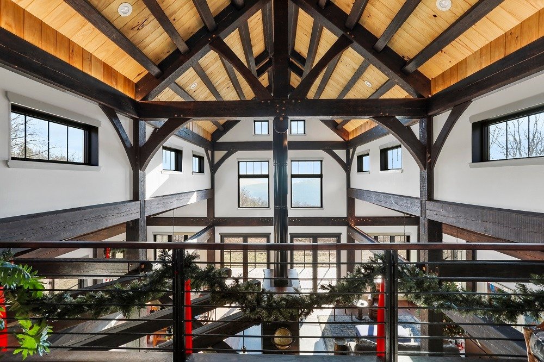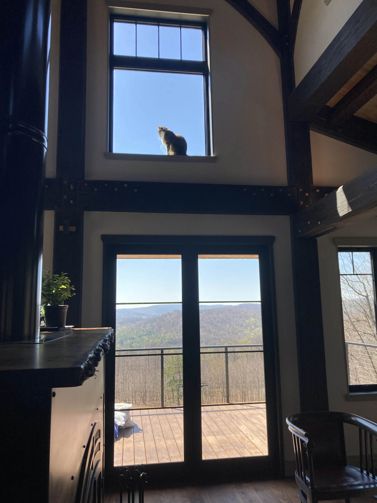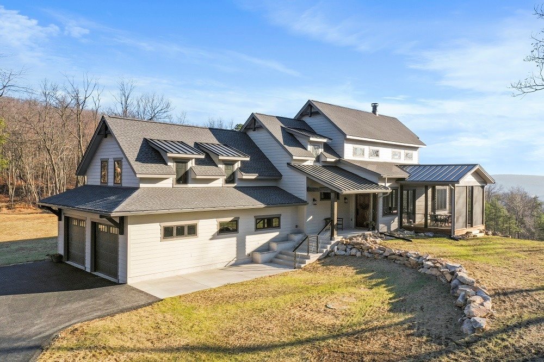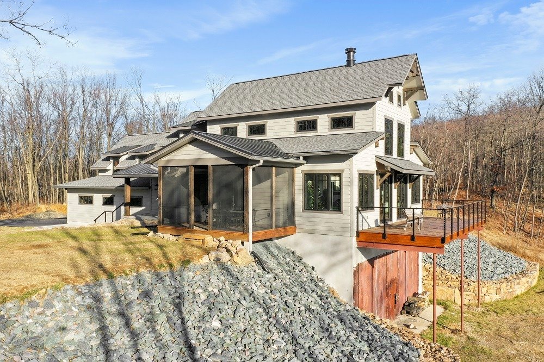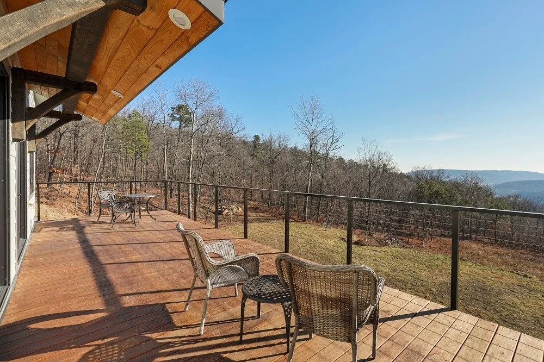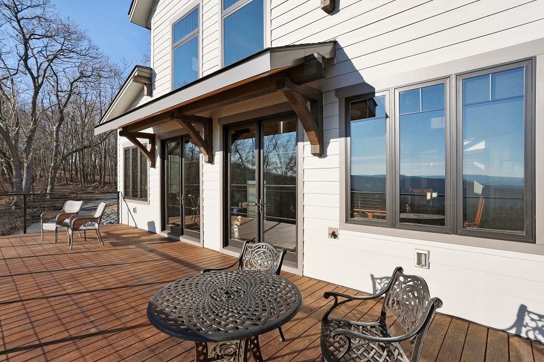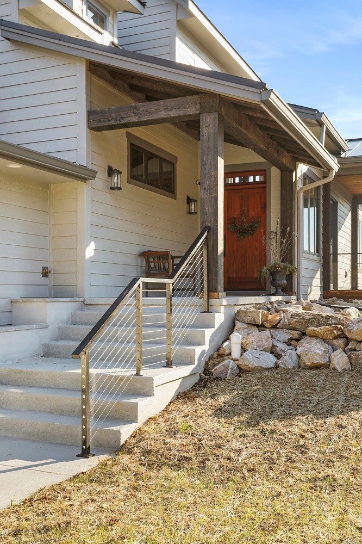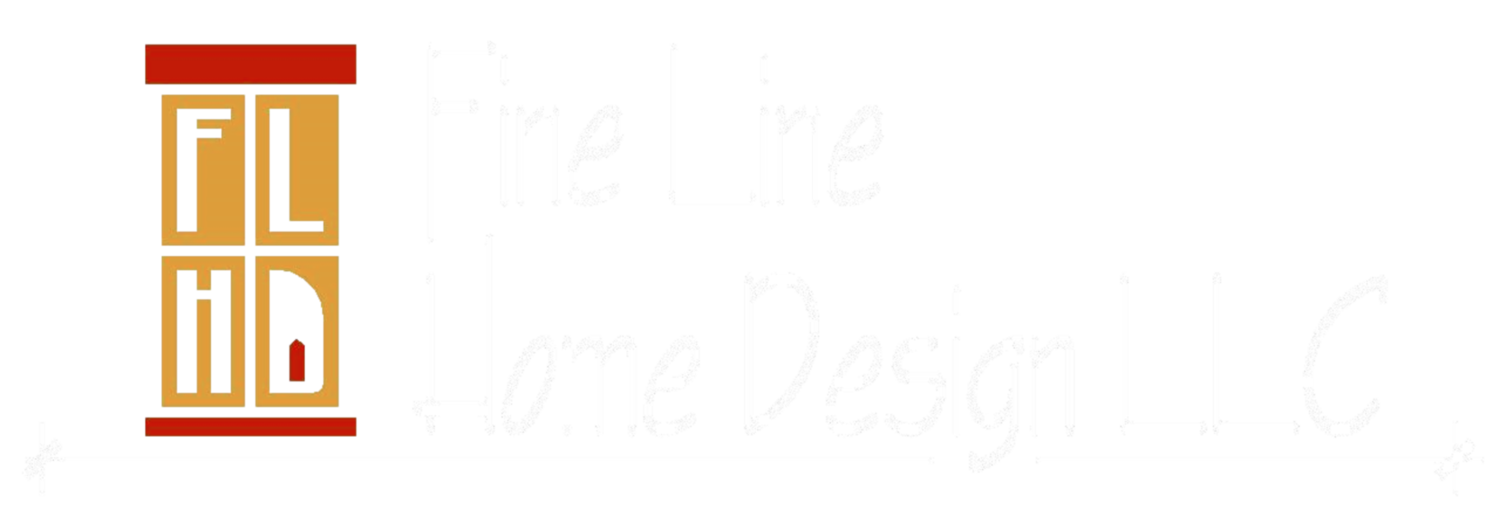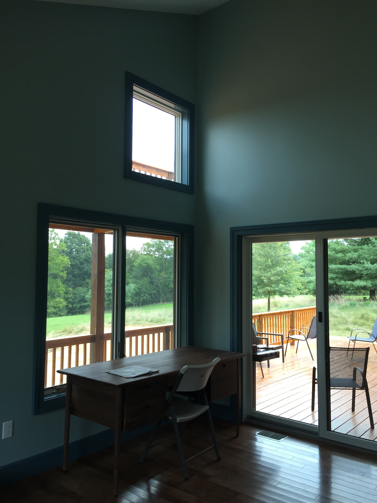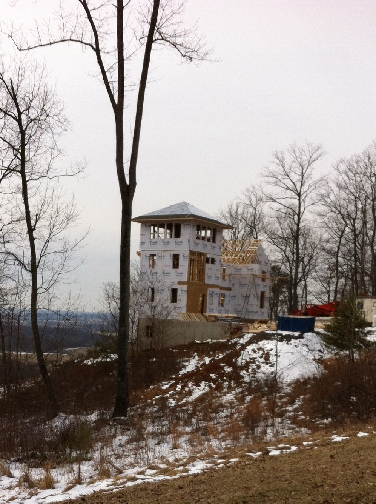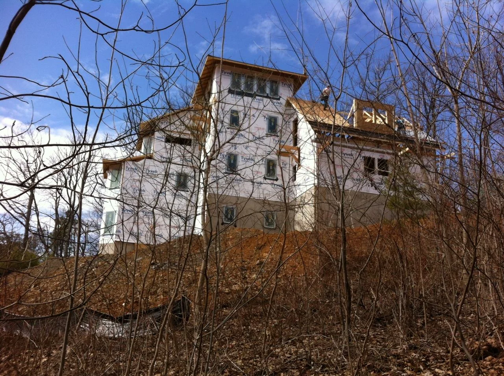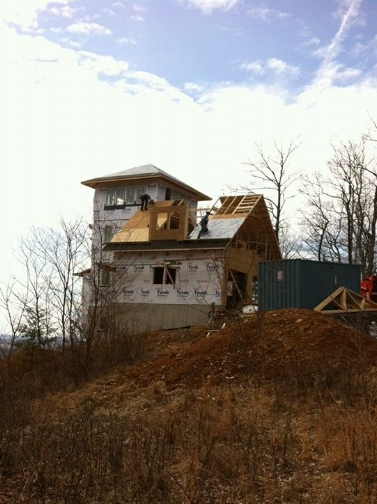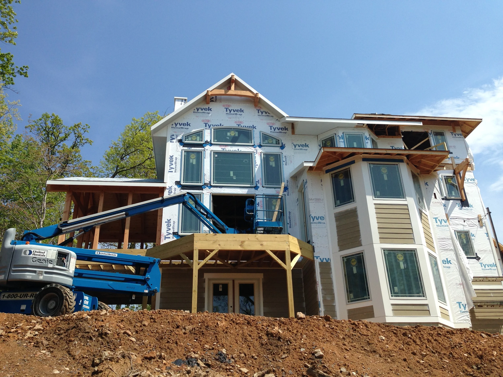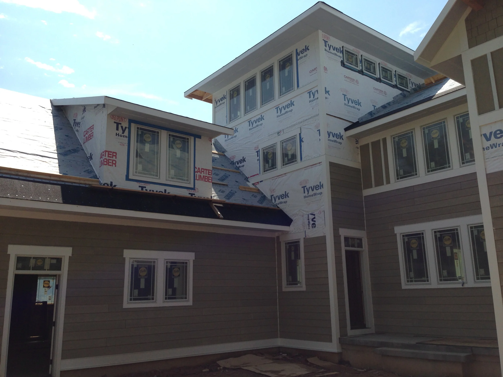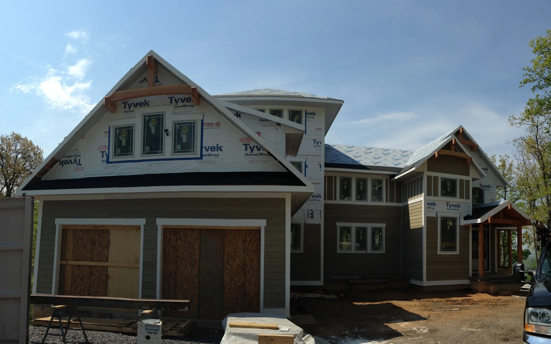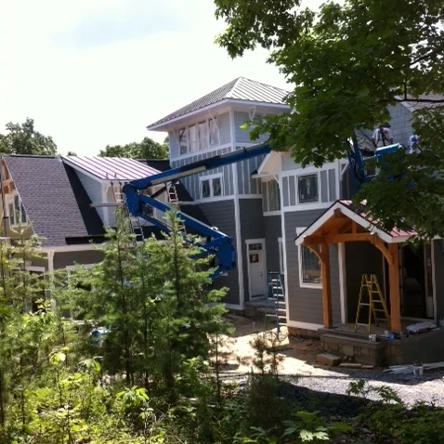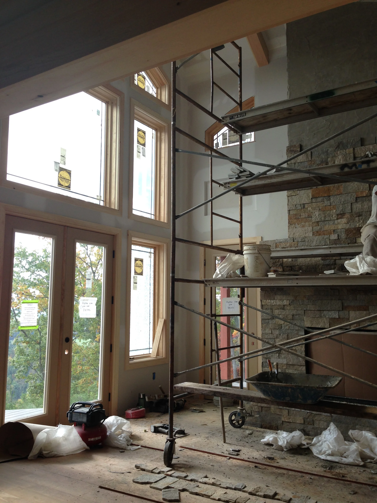Timberframed Hilltop Retreat
This project won a design trophy this summer at the American Institute of Building Design’s annual ARDA (American Residential Design) Awards!! Woo hoo!
These clients purchased 20 wooded acres that included a very large (84' x 34') Cold War-era concrete bunker cut into the side of a mountain top. The ceilings inside were quite high, there were solid steel blast doors on the open end, it was largely open due to the use of massive steel beams and few columns, and the "roof" was a two level reinforced slab on metal deck. We believe it was originally intended to be the basement of a future home. On the “walkout” side, several 11’ long steel beams protruded from the structure, and were cantilevered and welded to perpendicular steel beams of the ceiling. This structure had been left to the elements for decades and it was enveloped with vegetation, like something long-hidden in the jungle. When I went to measure the bunker the vegetation had been cleared off so I could see what I had to work with. I had to take precise measurements of the upper and lower concrete slabs, and also locate exactly where the steel beams and columns were inside. To design this I had to make sure that all new point loads I created could be efficiently transferred down to those beams and columns.

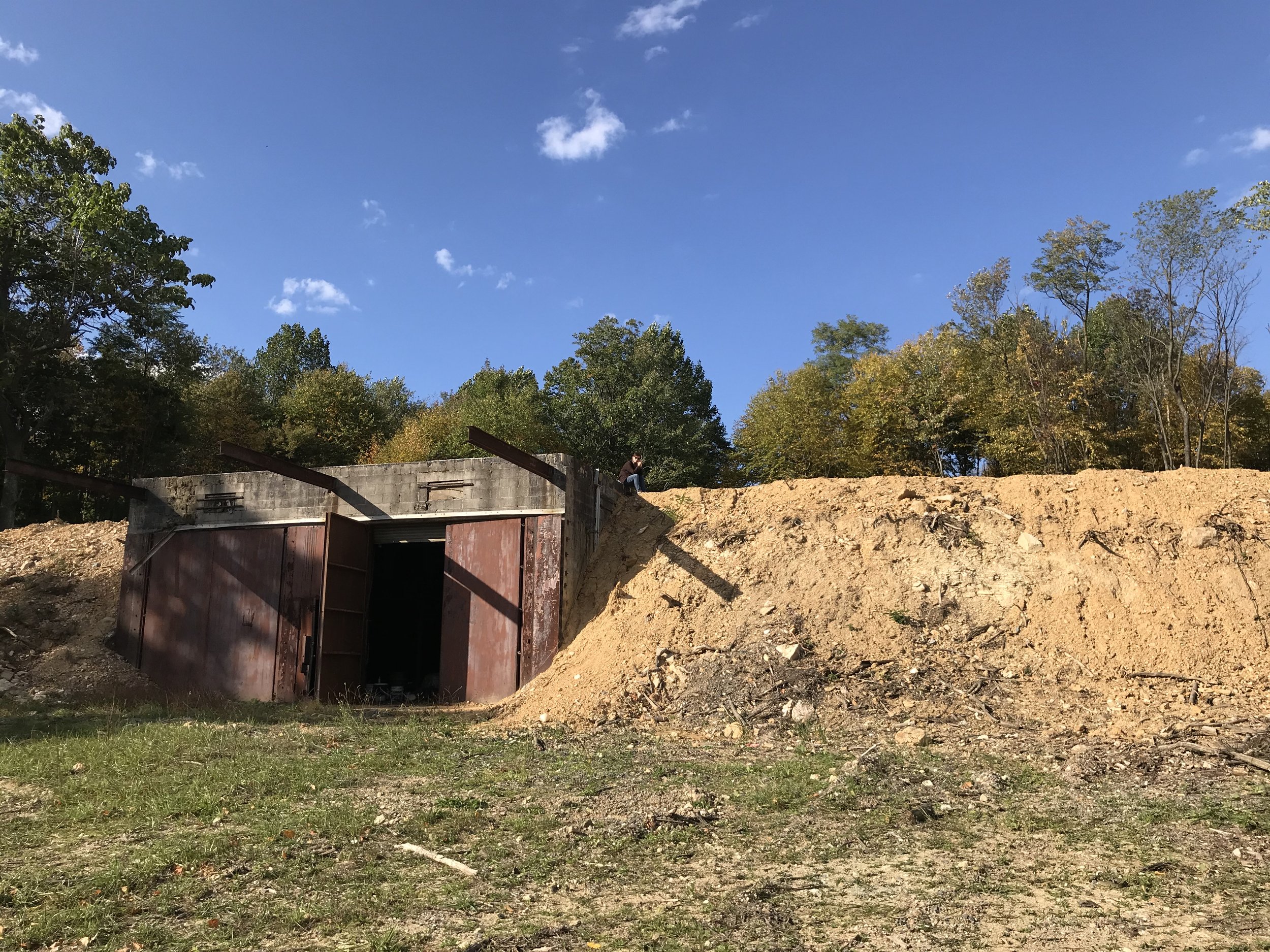
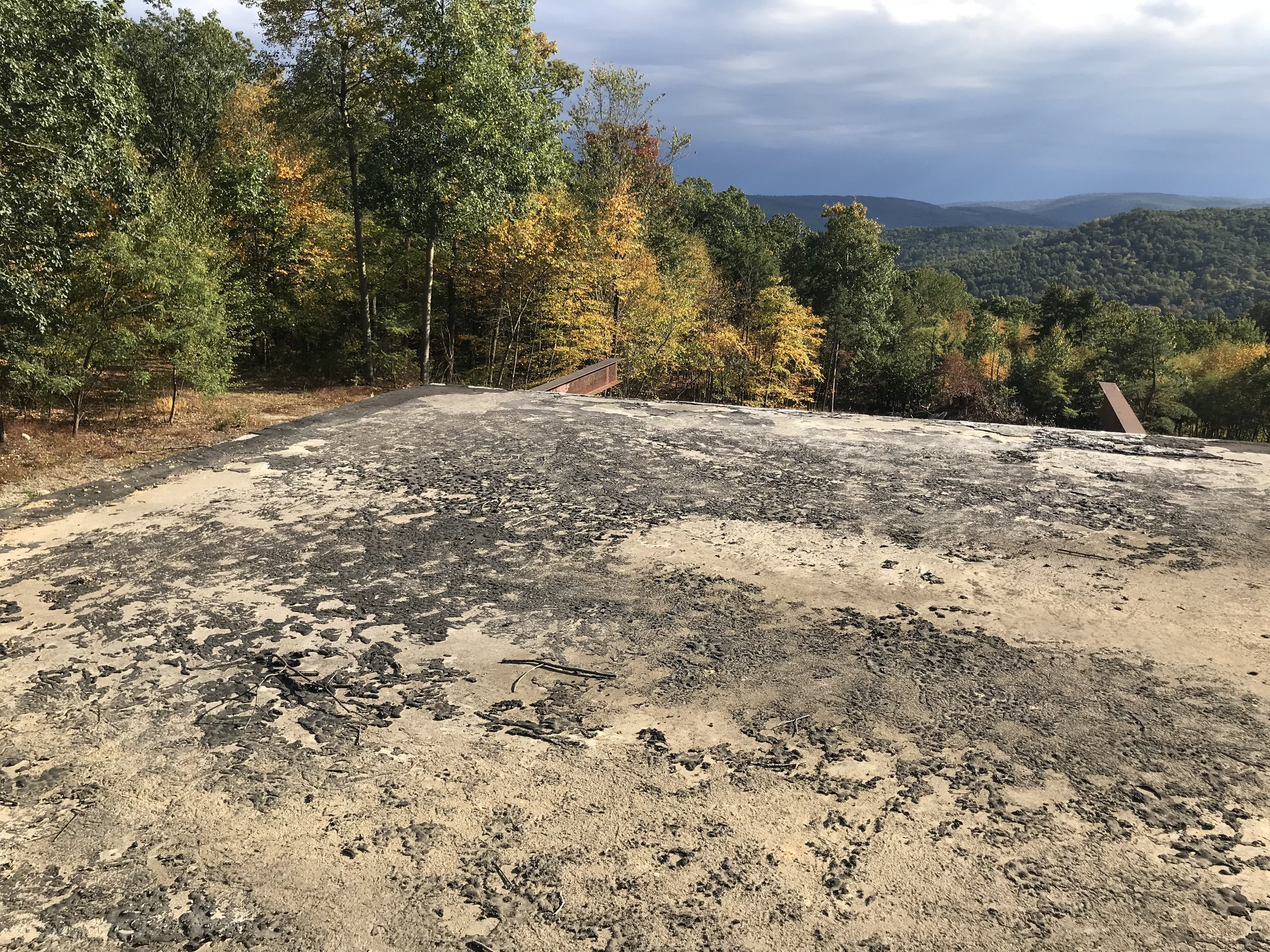
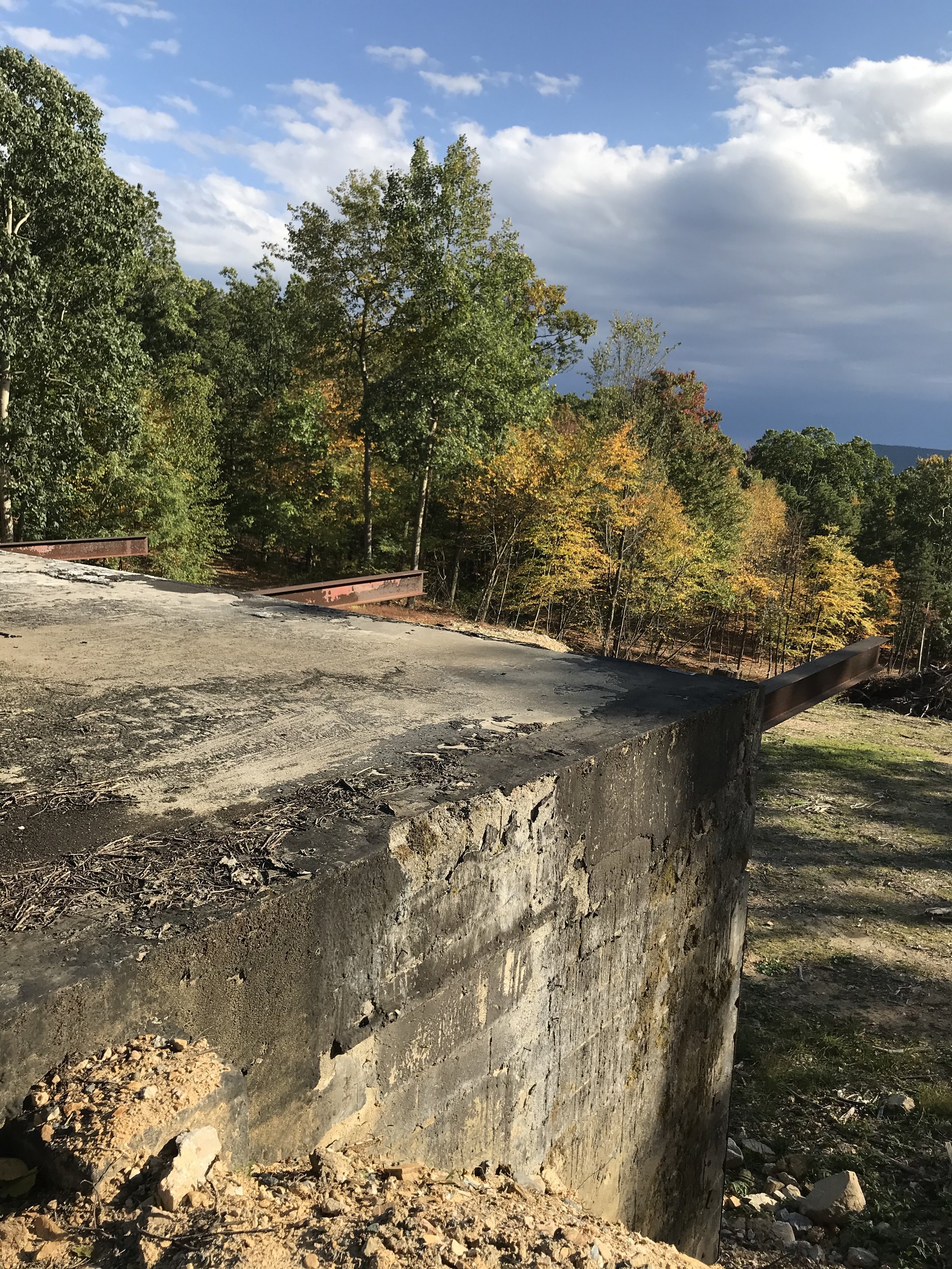
Fortunately, the new owners saw the potential for a custom home to be built on top of this. The design would have an incredible view of the valley from a new cantilevered deck on those steel beams. They wanted the view-facing public portion of the home to be authentically timber framed with dowels and traditional joinery. Because bents are built with intermediate posts, I had to carefully plan the building so that the frame would fit on the bunker footprint precisely, while also transferring any interior point loads onto the existing steel beams and columns in the existing foundation below. We achieved this by furring up the first floor system 7" to conceal two new metal W sections on top of the existing structural slab but beneath the plywood decking. These new steel pieces then transferred the new loads from the new timber bent posts through the slab and onto the existing steel beams, and then onto the original steel columns, below. (I have Professional Engineer extraordinaire Jeff Fertich of Structural Engineering Resources, in Gettysburg, to thank for his crucial calculations and approval of my concept here. Thanks a million, Jeff!)
The bents were designed to create a two level roof, with low shed roofs flanking the taller center portion of the home. I also planned the design to use 10" oak timbers to allow a nearly 4" projection of the wood bents past the drywall. The bents, brackets, purlins, and connecting beams were all charred, then brushed clean and left in their rustic state (a Japanese method of wood preservation, Shou Sugi Ban). Wood dowels were not charred to provide contrast. The paulownia ceiling also provides visual relief from the dark frame, and was milled from the owners' property.
I worked closely with a timber framer in McConnellsburg, Ben Shank of Shank’s Lumber Mill. This was my first timber framed project ever, so he really gave me an education. It was daunting but fun to learn how these structures go together. During frame fabrication, I was lucky enough to be invited to his shop so I could see him cutting the actual frames seen here. Seeing Ben and his team use a mix of old tools (handed down from his grandfather) and modern technology was very cool indeed.
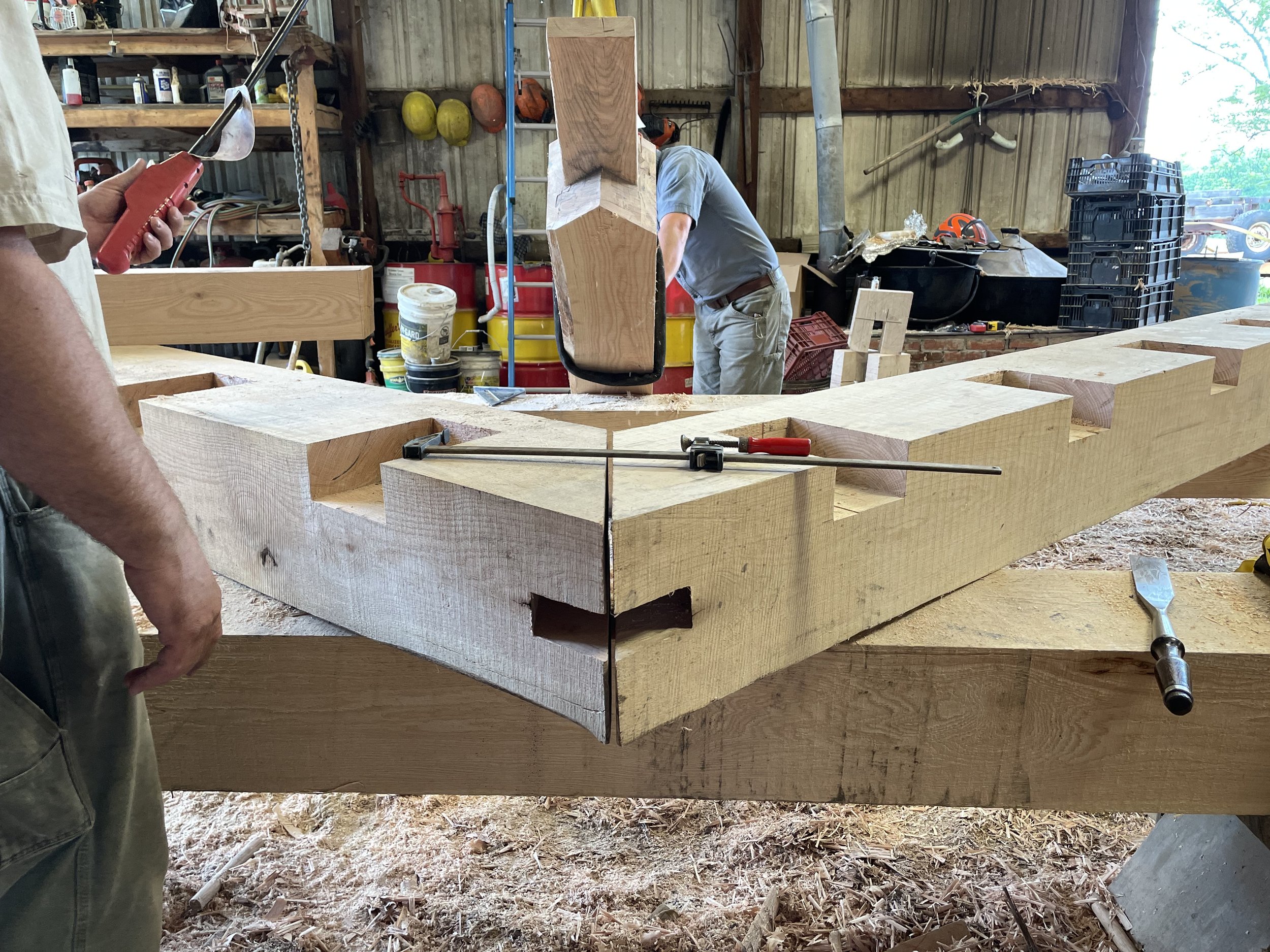
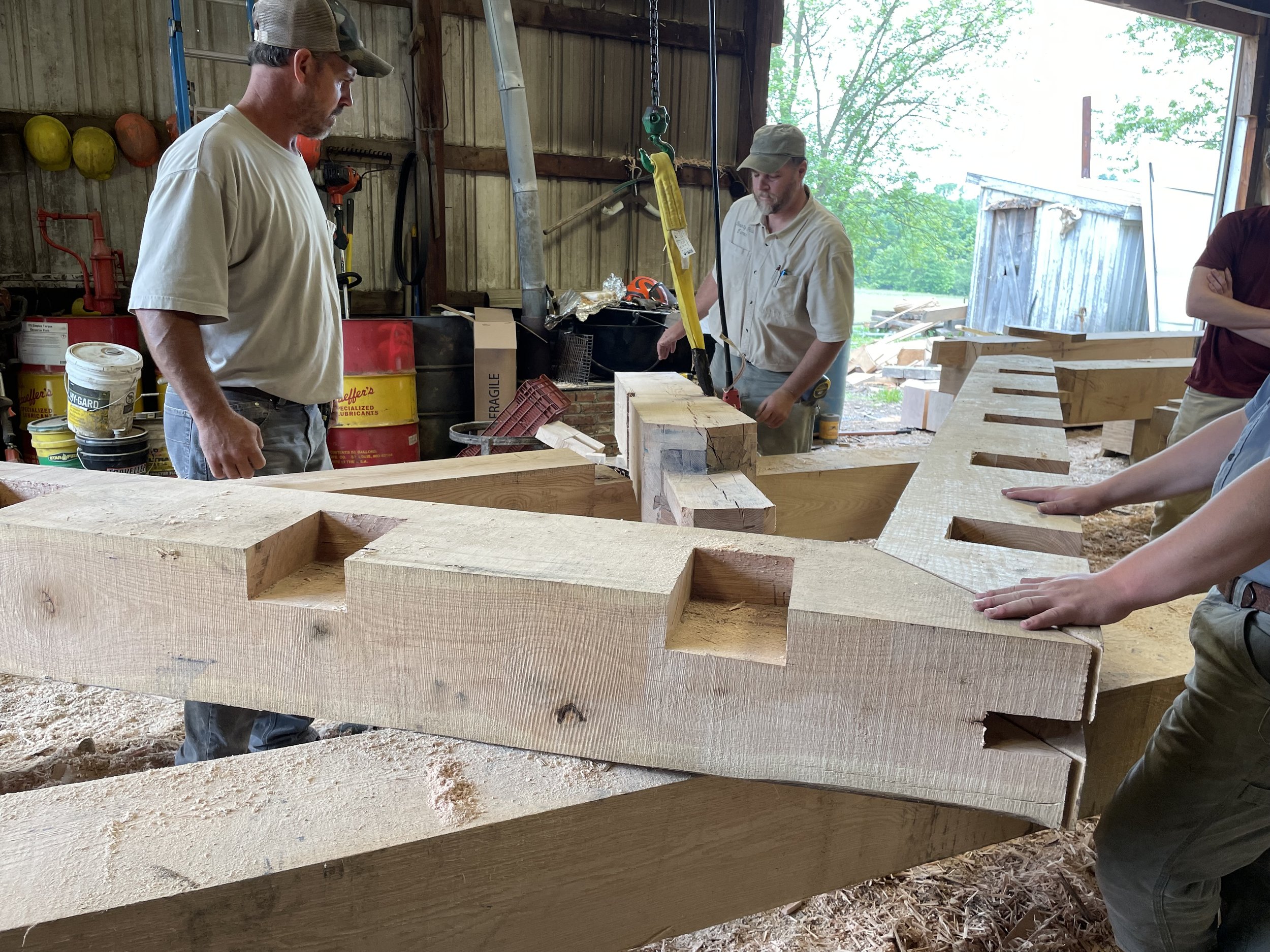
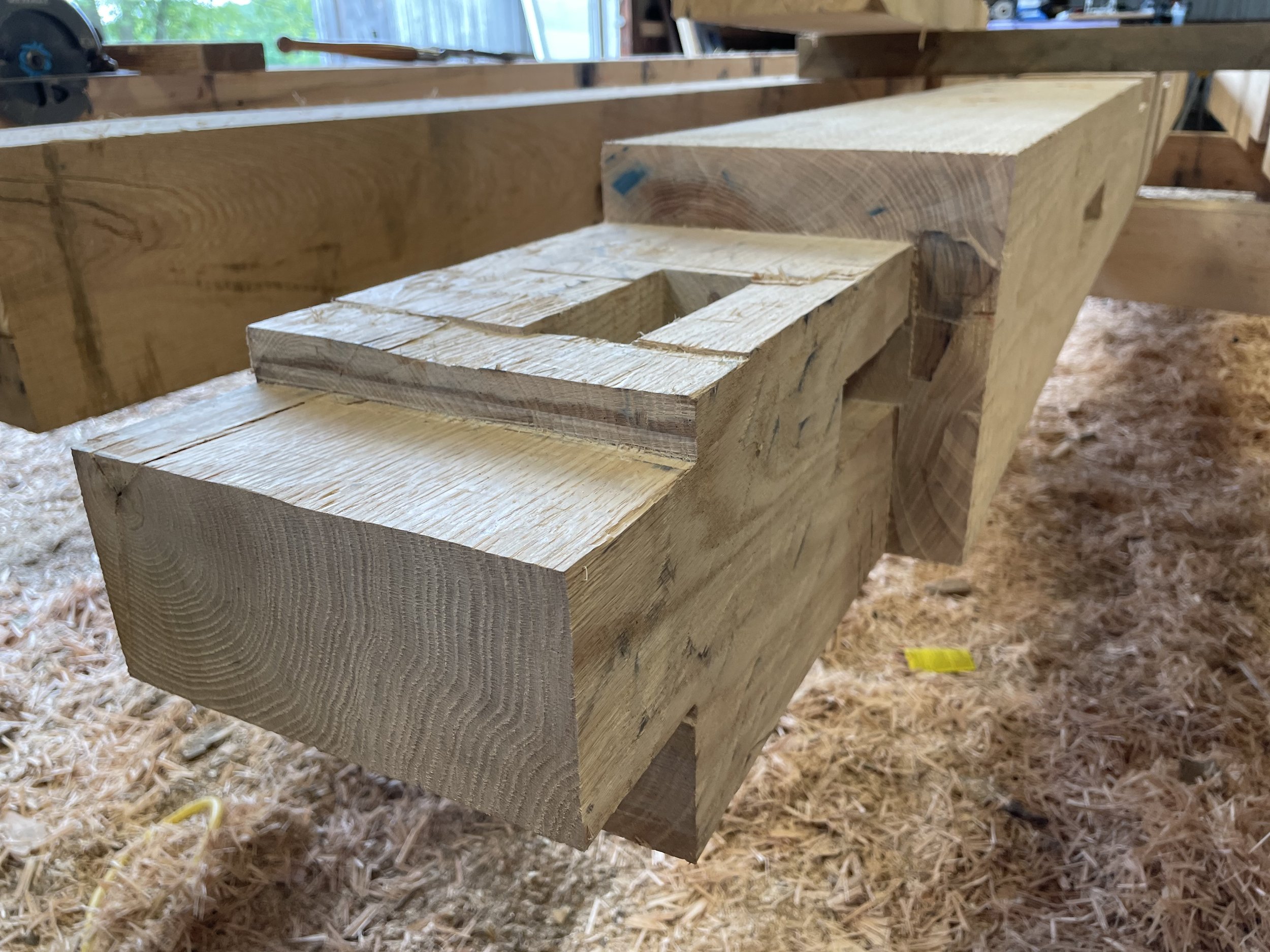

All of the timber framing was "real" — structurally necessary, not just decorative, and served to stiffen the structure. Even the exterior brackets at the deck roof were tied by hidden keyways into the interior connecting beams at the deck wall. In only one place were the timbers a decorative embellishment, and even then they dealt with a particular design challenge: at the kitchen island I designed an open soffit with cantilevered joists for attachment of pendant lights. Hanging them from such a high ceiling would have looked silly.
The clients absolutely love their timber framed house and so do their cats. They routinely patrol the open beams and stare down at their owners, or head out to the gable end wall to survey the valley below. The loft provides them step-through access to the beam system, so they're able to have full use of what must be the most expensive (and most aesthetically pleasing) cat tree in the United States.
The original bunker is unchanged. The owners wanted to preserve the old rusted steel blast doors just the way they were when first discovered in that jungle several years ago, with a minimum of improvements. They are very much in keeping with the blend of modern and antique styles in the home itself.
This project was built by Mt. Tabor Builders of Clear Spring MD.


